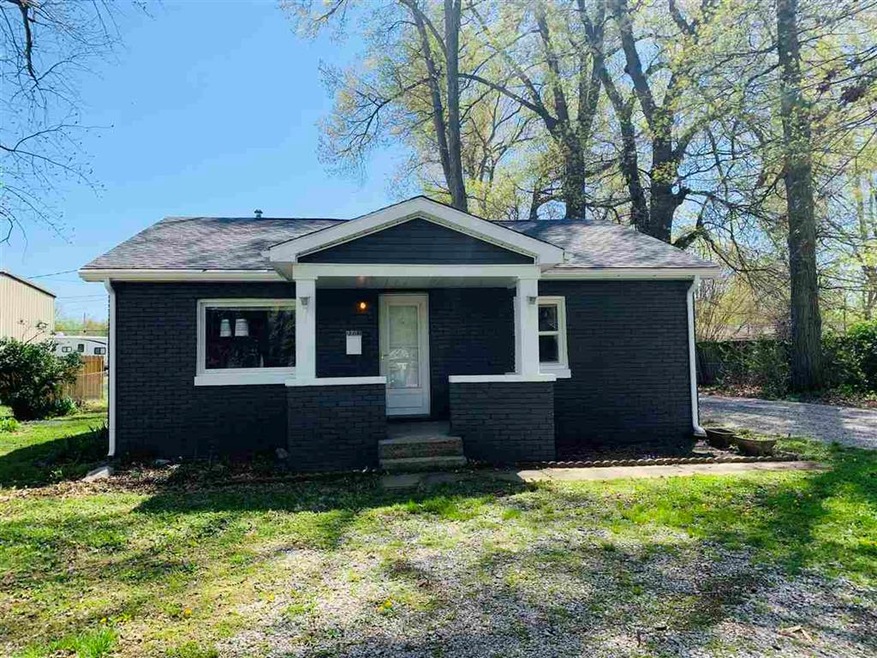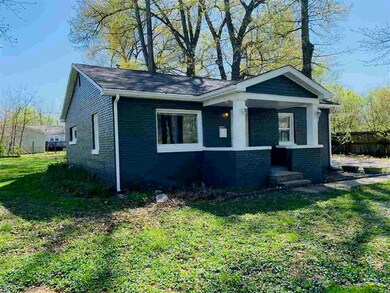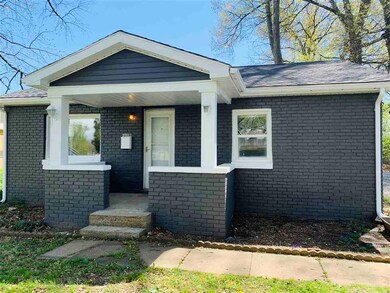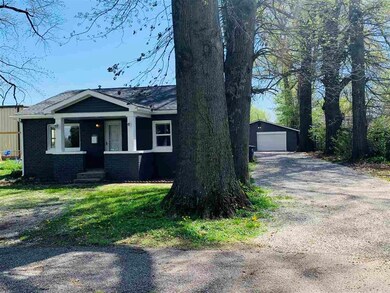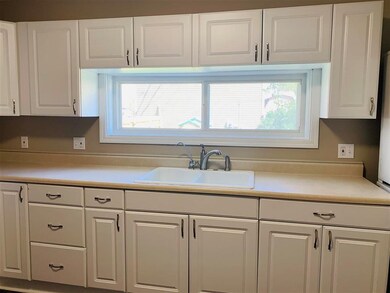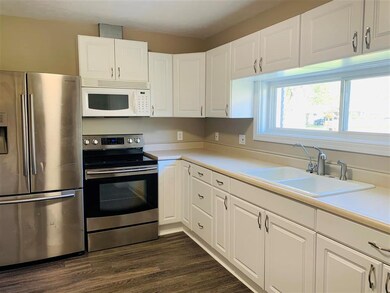
2701 Frisse Ave Evansville, IN 47714
Eastview NeighborhoodHighlights
- 1 Car Detached Garage
- 1-Story Property
- Vinyl Flooring
- Porch
- Forced Air Heating and Cooling System
About This Home
As of April 2025Nice starter home that offers 2 bedroom, 1 bath, large yard, and detached garage. Many updates include new roof, new a/c, freshly painted, some new flooring, updated bathroom, and new garage door.
Last Buyer's Agent
Non Member
Nonmember
Home Details
Home Type
- Single Family
Est. Annual Taxes
- $634
Year Built
- Built in 1945
Lot Details
- Lot Dimensions are 71 x 142
- Property is zoned City
Home Design
- Brick Exterior Construction
- Concrete Foundation
- Shingle Roof
Interior Spaces
- 992 Sq Ft Home
- 1-Story Property
- Window Treatments
Kitchen
- Oven or Range
- Microwave
Flooring
- Laminate
- Vinyl
Bedrooms and Bathrooms
- 2 Main Level Bedrooms
- 1 Full Bathroom
Parking
- 1 Car Detached Garage
- Parking Available
- Gravel Driveway
Outdoor Features
- Porch
Utilities
- Forced Air Heating and Cooling System
- Gas Available
Ownership History
Purchase Details
Home Financials for this Owner
Home Financials are based on the most recent Mortgage that was taken out on this home.Purchase Details
Home Financials for this Owner
Home Financials are based on the most recent Mortgage that was taken out on this home.Purchase Details
Home Financials for this Owner
Home Financials are based on the most recent Mortgage that was taken out on this home.Purchase Details
Home Financials for this Owner
Home Financials are based on the most recent Mortgage that was taken out on this home.Purchase Details
Purchase Details
Similar Homes in Evansville, IN
Home Values in the Area
Average Home Value in this Area
Purchase History
| Date | Type | Sale Price | Title Company |
|---|---|---|---|
| Warranty Deed | -- | None Listed On Document | |
| Warranty Deed | $160,000 | None Listed On Document | |
| Warranty Deed | -- | Carl Christopher E | |
| Warranty Deed | $118,971 | Foreman Watson Land Title | |
| Warranty Deed | -- | None Available | |
| Warranty Deed | -- | None Available |
Mortgage History
| Date | Status | Loan Amount | Loan Type |
|---|---|---|---|
| Open | $80,000 | New Conventional | |
| Previous Owner | $152,000 | New Conventional | |
| Previous Owner | $132,554 | New Conventional | |
| Previous Owner | $116,816 | FHA |
Property History
| Date | Event | Price | Change | Sq Ft Price |
|---|---|---|---|---|
| 04/11/2025 04/11/25 | Sold | $165,000 | 0.0% | $166 / Sq Ft |
| 03/10/2025 03/10/25 | Pending | -- | -- | -- |
| 03/05/2025 03/05/25 | For Sale | $165,000 | +3.1% | $166 / Sq Ft |
| 05/19/2023 05/19/23 | Sold | $160,000 | +6.7% | $161 / Sq Ft |
| 03/14/2023 03/14/23 | Pending | -- | -- | -- |
| 02/28/2023 02/28/23 | For Sale | $150,000 | +11.1% | $151 / Sq Ft |
| 07/11/2022 07/11/22 | Sold | $135,000 | +3.9% | $136 / Sq Ft |
| 06/03/2022 06/03/22 | Pending | -- | -- | -- |
| 06/02/2022 06/02/22 | For Sale | $129,900 | 0.0% | $131 / Sq Ft |
| 06/28/2021 06/28/21 | Rented | $895 | 0.0% | -- |
| 06/23/2021 06/23/21 | Under Contract | -- | -- | -- |
| 06/09/2021 06/09/21 | For Rent | $895 | 0.0% | -- |
| 05/14/2021 05/14/21 | Sold | $118,971 | +3.5% | $120 / Sq Ft |
| 04/13/2021 04/13/21 | Pending | -- | -- | -- |
| 04/12/2021 04/12/21 | For Sale | $114,900 | -- | $116 / Sq Ft |
Tax History Compared to Growth
Tax History
| Year | Tax Paid | Tax Assessment Tax Assessment Total Assessment is a certain percentage of the fair market value that is determined by local assessors to be the total taxable value of land and additions on the property. | Land | Improvement |
|---|---|---|---|---|
| 2024 | $634 | $76,700 | $12,500 | $64,200 |
| 2023 | $549 | $67,800 | $10,800 | $57,000 |
| 2022 | $498 | $68,000 | $10,800 | $57,200 |
| 2021 | $473 | $50,200 | $10,800 | $39,400 |
| 2020 | $1,088 | $50,100 | $10,800 | $39,300 |
| 2019 | $1,082 | $50,100 | $10,800 | $39,300 |
| 2018 | $1,086 | $50,100 | $10,800 | $39,300 |
| 2017 | $46 | $49,500 | $10,800 | $38,700 |
| 2016 | $45 | $49,200 | $10,800 | $38,400 |
| 2014 | $46 | $50,300 | $10,800 | $39,500 |
| 2013 | -- | $47,700 | $10,800 | $36,900 |
Agents Affiliated with this Home
-
K
Seller's Agent in 2025
Kimberly Clark
eXp Realty, LLC
-
J
Buyer's Agent in 2025
Jennifer Stallings
Extreme RE Real Estate
-
R
Seller's Agent in 2023
Ronald Hill
KELLER WILLIAMS CAPITAL REALTY
-
A
Buyer's Agent in 2023
Ashley Carroll
ERA FIRST ADVANTAGE REALTY, INC
-
M
Seller's Agent in 2022
Mia Dix
ERA FIRST ADVANTAGE REALTY, INC
-
m
Buyer's Agent in 2022
mark albini
eXp Realty, LLC
Map
Source: Henderson Audubon Board of REALTORS®
MLS Number: 20210121
APN: 82-09-03-013-126.012-027
- 2700 E Riverside Dr
- 2625 S Ruston Ave
- 2301 Vann Ave
- 2336 E Riverside Dr
- 2900 Graham Ave
- 3309 Kathleen Ave
- 3109 Graham Ave
- 2239 Kathleen Ave
- 3507 Kathleen Ave
- 2232 E Riverside Dr
- 2218 E Riverside Dr
- 1905 S Taft Ave
- 3009 Sweetser Ave
- 1925 S Walnut Ln
- 2120 S Lombard Ave
- 3006 Sweetser Ave
- 2505 Jeanette Ave
- 2122 S Spring St
- 1651 Edson Ave
- 1655 Eastwood Ave
