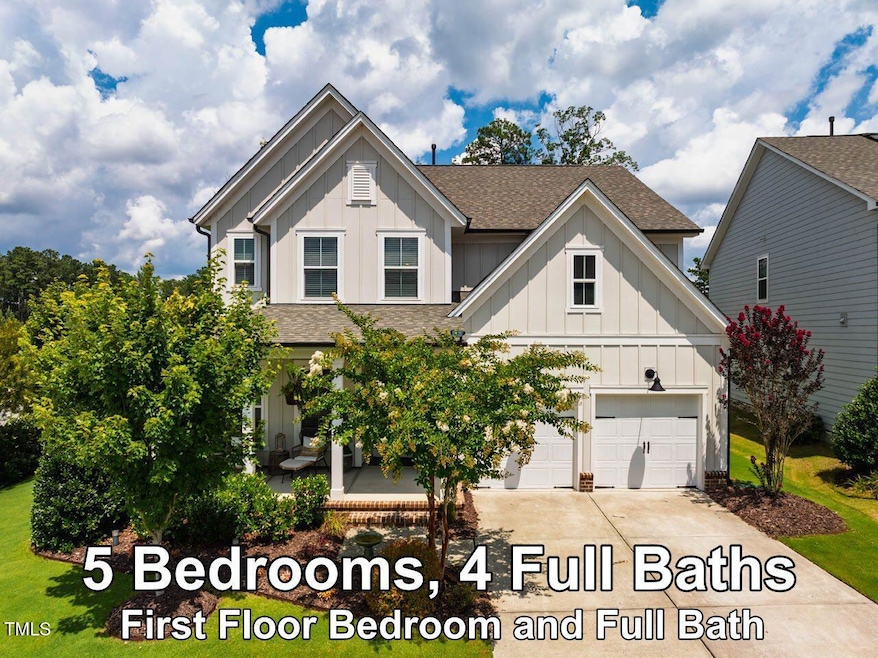
2701 Jazzy St New Hill, NC 27562
Highlights
- Open Floorplan
- Clubhouse
- Main Floor Bedroom
- Apex Friendship Middle School Rated A
- Traditional Architecture
- Loft
About This Home
As of August 2025SEE VIDEO WALK-THROUGH - Nestled on a beautifully landscaped corner lot with impeccably manicured grass, this stunning 5-bedroom, 4-bath home offers both elegance and comfort in a serene setting backing to woods and a tranquil pond. From the charming front porch to the expanded rear patio with a custom pergola, outdoor living is a true highlight. Inside, the home is perfectly maintained and features an upgraded chef's kitchen with a gas cooktop, double ovens, quartz countertops, a large island, and a butler's pantry with wine cooler. A stone-surround fireplace and wood mantle anchor the inviting living space, while the sunroom floods the home with natural light and provides picturesque views of the backyard. Thoughtful touches include a mudroom with built-in bench, cubbies, and a desk area, plus a rare first-floor bedroom with full batha€”perfect for guests or multi-generational living. Upstairs, you'll find a spacious bonus/flex area, a luxurious primary suite with a sitting room extension, spa-like bath, and generously sized secondary bedrooms with ample closet space. The oversized garage offers excellent storage, and the community amenities include a pool with lifeguard, pickle ball courts, playground, and dog park. Don't forget Wake County Schools! This home truly has it all!
Home Details
Home Type
- Single Family
Est. Annual Taxes
- $5,891
Year Built
- Built in 2019
Lot Details
- 10,019 Sq Ft Lot
- Landscaped
- Corner Lot
HOA Fees
- $68 Monthly HOA Fees
Parking
- 2 Car Attached Garage
- Inside Entrance
- Parking Accessed On Kitchen Level
- Front Facing Garage
- Garage Door Opener
- 2 Open Parking Spaces
Home Design
- Traditional Architecture
- Slab Foundation
- Shingle Roof
- HardiePlank Type
Interior Spaces
- 3,270 Sq Ft Home
- 2-Story Property
- Open Floorplan
- Built-In Features
- Crown Molding
- Tray Ceiling
- Smooth Ceilings
- High Ceiling
- Ceiling Fan
- Fireplace With Glass Doors
- Gas Log Fireplace
- Entrance Foyer
- Family Room with Fireplace
- Breakfast Room
- Dining Room
- Loft
- Sun or Florida Room
- Pull Down Stairs to Attic
- Fire and Smoke Detector
Kitchen
- Eat-In Kitchen
- Butlers Pantry
- Gas Cooktop
- Microwave
- Dishwasher
- Wine Cooler
- Stainless Steel Appliances
- Kitchen Island
- Quartz Countertops
- Disposal
Flooring
- Carpet
- Tile
- Luxury Vinyl Tile
Bedrooms and Bathrooms
- 5 Bedrooms
- Main Floor Bedroom
- Dual Closets
- Walk-In Closet
- 4 Full Bathrooms
- Double Vanity
- Private Water Closet
- Separate Shower in Primary Bathroom
- Bathtub with Shower
- Walk-in Shower
Laundry
- Laundry Room
- Laundry on upper level
Outdoor Features
- Covered Patio or Porch
- Rain Gutters
Schools
- Apex Friendship Elementary And Middle School
- Apex Friendship High School
Utilities
- Forced Air Heating and Cooling System
- Heating System Uses Natural Gas
- Natural Gas Connected
- Tankless Water Heater
- Gas Water Heater
- Cable TV Available
Listing and Financial Details
- Assessor Parcel Number 0710945933
Community Details
Overview
- Association fees include unknown
- Associa Hrw Management Association, Phone Number (919) 787-9000
- Woodbury Subdivision
Amenities
- Clubhouse
Recreation
- Community Playground
- Community Pool
- Dog Park
Similar Homes in New Hill, NC
Home Values in the Area
Average Home Value in this Area
Mortgage History
| Date | Status | Loan Amount | Loan Type |
|---|---|---|---|
| Closed | $432,250 | New Conventional |
Property History
| Date | Event | Price | Change | Sq Ft Price |
|---|---|---|---|---|
| 08/22/2025 08/22/25 | Sold | $739,900 | +0.1% | $226 / Sq Ft |
| 07/20/2025 07/20/25 | Pending | -- | -- | -- |
| 07/17/2025 07/17/25 | For Sale | $739,000 | -- | $226 / Sq Ft |
Tax History Compared to Growth
Tax History
| Year | Tax Paid | Tax Assessment Tax Assessment Total Assessment is a certain percentage of the fair market value that is determined by local assessors to be the total taxable value of land and additions on the property. | Land | Improvement |
|---|---|---|---|---|
| 2024 | $5,891 | $687,918 | $125,000 | $562,918 |
| 2023 | $4,988 | $452,891 | $70,000 | $382,891 |
| 2022 | $4,683 | $452,891 | $70,000 | $382,891 |
| 2021 | $4,504 | $452,891 | $70,000 | $382,891 |
| 2020 | $4,458 | $452,891 | $70,000 | $382,891 |
| 2019 | $715 | $63,000 | $63,000 | $0 |
Agents Affiliated with this Home
-
Andy Leyva

Seller's Agent in 2025
Andy Leyva
TruBlu Realty
(919) 904-2291
1 in this area
124 Total Sales
-
S. Michael Mansour
S
Seller Co-Listing Agent in 2025
S. Michael Mansour
TruBlu Realty
(919) 656-4714
1 in this area
147 Total Sales
-
Thomas Wohl

Buyer's Agent in 2025
Thomas Wohl
EXP Realty LLC
(919) 601-3005
1 in this area
190 Total Sales
Map
Source: Doorify MLS
MLS Number: 10110091
APN: 0710.04-94-5933-000
- 2555 Kylewynd Place
- 2679 Impulsion Dr
- 3194 Retama Run
- 2619 Bordwell Grant Dr
- 3354 Brunot St
- 2463 Englemann Dr Unit 364
- 2459 Englemann Dr Unit 362
- 2473 Englemann Dr Unit 368
- 2475 Englemann Dr Unit 369
- 3193 Mission Olive Place Unit 351
- 3181 Mission Olive Place Unit 346
- 2379 Picual Way Unit Lot 25
- 2389 Picual Way Unit Lot 23
- 2383 Picual Way Unit Lot 24
- 3361 Bordwell Ridge Dr
- 3360 Bordwell Ridge Dr
- 2416 Picual Way Unit Lot 37
- 2396 Picual Way Unit Lot 32
- 2392 Picual Way Unit Lot 31
- 2376 Picual Way Unit Lot 27
