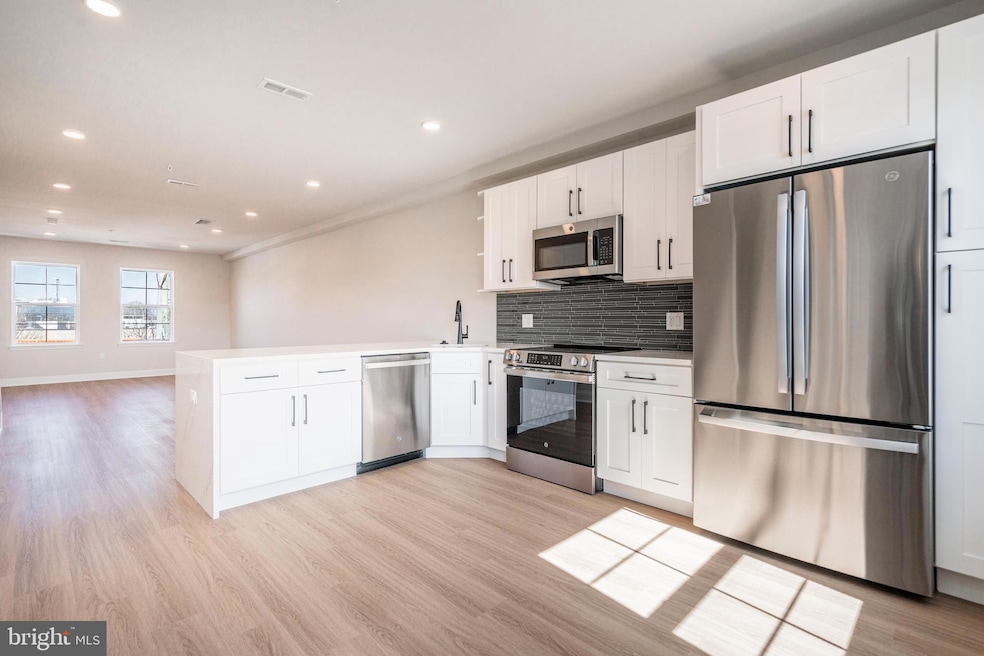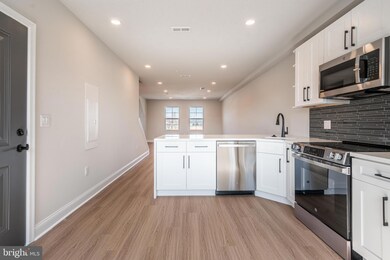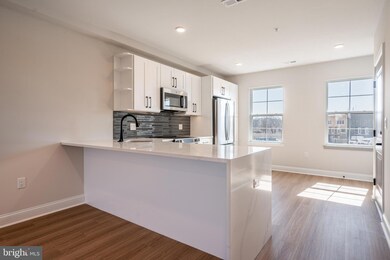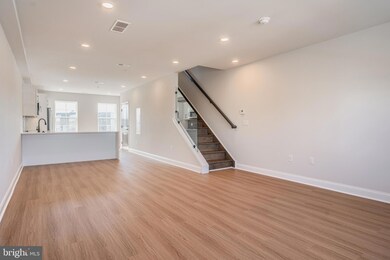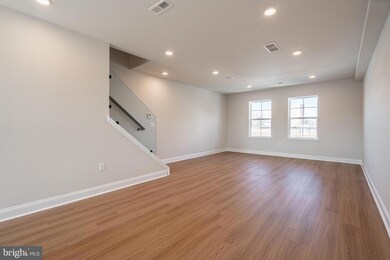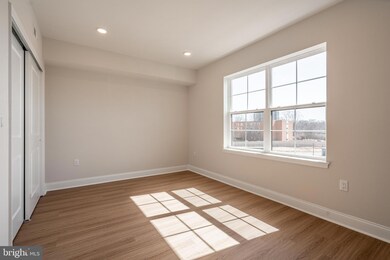2701 Maya Ln Unit A52 Philadelphia, PA 19131
Wynnefield Heights NeighborhoodEstimated payment $2,305/month
Highlights
- Very Popular Property
- New Construction
- Laundry Room
- Union Mill Elementary School Rated A-
- Living Room
- Dining Room
About This Home
*HOMEBUYER LOAN PROGRAM OFFERING 100% FINANCING, $5,000 LENDER CREDIT AND NO PMI.* Welcome to your dream home nestled in the private community of Wynnefield Heights Square. This chic residence boasts 2 spacious bedrooms and 2 modern bathrooms, all enveloped in the comfort of an energy-efficient HVAC system. Step inside to find a meticulously crafted kitchen featuring Quartz countertops with a waterfall edge, Stainless steel appliances, and under-cabinet lighting - bringing warmth and functionality to your cooking space. Natural light floods the space, highlighting the thoughtful details like wood baseboard molding, glass railing, and high end vinyl flooring. The chic exterior combines brick and standing seam metal on the mansard roof, enhancing the building's charm and curb appeal. Fully approved 10-year tax abatement promises affordability. The cozy PRIVATE ROOF DECK will serve as a serene spot for you to enjoy the beautiful evening sunsets with a glass of wine. Assigned outdoor parking is available for $30,000, ensuring your vehicle's security just steps from your door. Available February 2026. Your oasis in Wynnefield Heights Square awaits. PHOTOS ARE OF AN IDENTICAL UNIT IN THE DEVELOPMENT.
Listing Agent
(215) 607-6007 info@phillyliving.com KW Empower License #RS308424 Listed on: 12/08/2025

Property Details
Home Type
- Condominium
Year Built
- Built in 2025 | New Construction
Lot Details
- Property is in excellent condition
HOA Fees
- $120 Monthly HOA Fees
Parking
- 1 Assigned Parking Space
Home Design
- Entry on the 2nd floor
- Vinyl Siding
Interior Spaces
- 1,300 Sq Ft Home
- Property has 2 Levels
- Family Room
- Living Room
- Dining Room
- Laundry Room
Bedrooms and Bathrooms
- 2 Main Level Bedrooms
- 2 Full Bathrooms
Utilities
- Heating Available
- Electric Water Heater
Community Details
Overview
- Association fees include lawn maintenance, snow removal, trash, common area maintenance, management, insurance
- Low-Rise Condominium
- Wynnefield Heights Subdivision
Pet Policy
- Pets Allowed
Map
Home Values in the Area
Average Home Value in this Area
Property History
| Date | Event | Price | List to Sale | Price per Sq Ft |
|---|---|---|---|---|
| 12/08/2025 12/08/25 | For Sale | $349,999 | -- | $269 / Sq Ft |
Source: Bright MLS
MLS Number: PAPH2565284
- 4070 Conshohocken Ave Unit B
- 4010 Marilyn Dr
- 4088 Conshohocken Ave Unit A10
- 4083 Ford Rd
- 4090 Conshohocken Ave Unit A7
- 4085 Ford Rd
- 4030 Marilyn Dr
- 4087 Ford Rd
- 4089 Ford Rd
- 4032 (4050) Marilyn (Conshohocken Ave) Dr
- 4038 (4050) Marilyn (Conshohocken Ave) Dr
- 2572 Balwynne Park Rd
- 3900 Ford Rd Unit 18K
- 3900 Ford Rd Unit 6C
- 3900 Ford Rd Unit 3B
- 3900 Ford Rd Unit 5M
- 3900 00 Ford Rd Unit 12A
- 3900 00 Ford Rd Unit 15C
- 3900 00 Ford Rd Unit 6B
- 3900 00 Ford Rd Unit 2G
- 4401 Conshohocken Ave
- 2746 Belmont Ave
- 4000-4040 Presidential Blvd
- 2645 Wentworth Rd Unit 1
- 3901 Conshohocken Ave
- 3801 Conshohocken Ave
- 3744 Lankenau Rd
- 3806 Conshohocken Ave Unit 2
- 2805 N 47th St
- 145 E City Ave
- 3800-3900 City Ave
- 3701 Conshohocken Ave
- 3601 Conshohocken Ave
- 4700 City Ave
- 20 Saint Asaphs Rd
- 3600 Conshohocken Ave Unit 606
- 9 Presidential Blvd Unit 2B-335
- 9 Presidential Blvd Unit B-333
- 9 Presidential Blvd Unit B-223
- 9 Presidential Blvd Unit 1B-108
