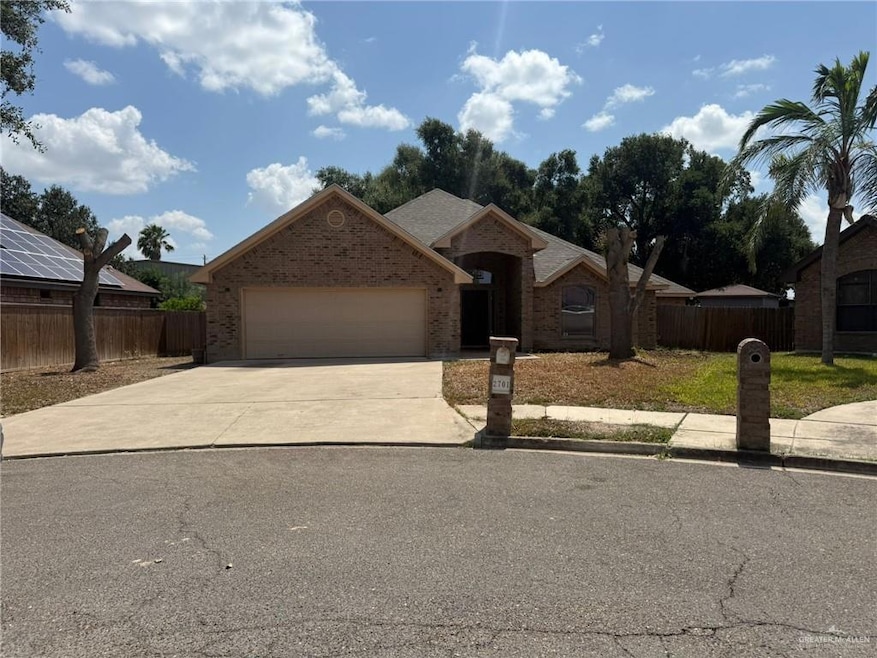
2701 N 45th St McAllen, TX 78501
Estimated payment $1,873/month
Highlights
- Mature Trees
- Soaking Tub and Separate Shower in Primary Bathroom
- No HOA
- Sharyland North Junior High School Rated A
- Wood Flooring
- Covered Patio or Porch
About This Home
Charming 3-Bedroom Home on a Quiet Cul-de-Sac! This 3-bedroom, 2-bathroom home featuring a comfortable layout with 1 spacious living room, a formal dining room, and a cozy breakfast area perfect for morning gatherings. With approximately 1,764 sq. ft. of living space set on a generous 7,336 sq. ft. irregular lot, this property offers both comfort and room to grow.
Nestled on a peaceful cul-de-sac, the home provides extra privacy and minimal traffic—ideal for families or anyone seeking a quiet area. The large lot offers plenty of outdoor space for entertaining, gardening, or future possibilities.
Home Details
Home Type
- Single Family
Est. Annual Taxes
- $4,957
Year Built
- Built in 2004
Lot Details
- 7,336 Sq Ft Lot
- Cul-De-Sac
- Privacy Fence
- Wood Fence
- Sprinkler System
- Mature Trees
Parking
- 2 Car Attached Garage
- Front Facing Garage
Home Design
- Brick Exterior Construction
- Slab Foundation
- Composition Shingle Roof
Interior Spaces
- 1,764 Sq Ft Home
- 1-Story Property
- Double Pane Windows
- Blinds
- Entrance Foyer
Kitchen
- Electric Range
- Microwave
- Tile Countertops
Flooring
- Wood
- Tile
Bedrooms and Bathrooms
- 3 Bedrooms
- Walk-In Closet
- 2 Full Bathrooms
- Dual Vanity Sinks in Primary Bathroom
- Soaking Tub and Separate Shower in Primary Bathroom
Laundry
- Laundry closet
- Washer and Dryer Hookup
Outdoor Features
- Covered Patio or Porch
Schools
- Wernecke Elementary School
- Sharyland North Junior Middle School
- Sharyland High School
Utilities
- Central Heating and Cooling System
- Electric Water Heater
Community Details
- No Home Owners Association
- Bentsen Royal Estates Subdivision
Listing and Financial Details
- Assessor Parcel Number B262000000002400
Map
Home Values in the Area
Average Home Value in this Area
Tax History
| Year | Tax Paid | Tax Assessment Tax Assessment Total Assessment is a certain percentage of the fair market value that is determined by local assessors to be the total taxable value of land and additions on the property. | Land | Improvement |
|---|---|---|---|---|
| 2024 | $3,991 | $214,693 | $47,317 | $167,376 |
| 2023 | $4,699 | $203,512 | $0 | $0 |
| 2022 | $4,638 | $185,011 | $0 | $0 |
| 2021 | $4,334 | $168,192 | $47,317 | $120,875 |
| 2020 | $4,273 | $158,446 | $47,317 | $111,129 |
| 2019 | $4,231 | $153,452 | $47,317 | $106,135 |
| 2018 | $3,854 | $139,597 | $40,715 | $98,882 |
| 2017 | $3,900 | $140,732 | $40,715 | $100,017 |
| 2016 | $3,931 | $141,869 | $40,715 | $101,154 |
| 2015 | $3,477 | $143,006 | $40,715 | $102,291 |
Property History
| Date | Event | Price | Change | Sq Ft Price |
|---|---|---|---|---|
| 08/28/2025 08/28/25 | For Sale | $270,000 | +3.8% | $153 / Sq Ft |
| 07/26/2024 07/26/24 | Sold | -- | -- | -- |
| 05/23/2024 05/23/24 | Pending | -- | -- | -- |
| 04/03/2024 04/03/24 | Price Changed | $260,000 | 0.0% | $147 / Sq Ft |
| 04/03/2024 04/03/24 | For Sale | $260,000 | -2.8% | $147 / Sq Ft |
| 03/21/2024 03/21/24 | Pending | -- | -- | -- |
| 03/07/2024 03/07/24 | For Sale | $267,500 | +68.2% | $152 / Sq Ft |
| 09/27/2018 09/27/18 | Sold | -- | -- | -- |
| 08/30/2018 08/30/18 | Pending | -- | -- | -- |
| 07/26/2018 07/26/18 | For Sale | $159,000 | -- | $90 / Sq Ft |
Purchase History
| Date | Type | Sale Price | Title Company |
|---|---|---|---|
| Deed | -- | Dante Title | |
| Warranty Deed | -- | San Jacinto Ttl Svcs Mcallen | |
| Vendors Lien | -- | Edwards Abstract And Title C | |
| Warranty Deed | -- | None Available |
Mortgage History
| Date | Status | Loan Amount | Loan Type |
|---|---|---|---|
| Open | $200,000 | Seller Take Back | |
| Previous Owner | $160,033 | FHA | |
| Previous Owner | $152,192 | FHA |
Similar Homes in the area
Source: Greater McAllen Association of REALTORS®
MLS Number: 479531
APN: B2620-00-000-0024-00
- 2910 N 44th Ln
- 2913 N 45th St
- 8100 N 50th St
- 8104 N 50th St
- 4509 W Gardenia Ave
- 2012 N 46th St
- 8039 N 50th St
- 8031 N 50th St
- 2013 N 47th St
- 2915 N 50th Ln
- 2913 N 51st St
- 3920 Highland Ave
- 3913 Westway Ave
- 4000 W Daffodil Ave
- 2803 Nicole Dr
- 5009 W Tamarack Ave
- 2805 E 28th St
- 3805 Westway Ave
- 3811 Westway Ct
- 3713 Westway Ave
- 2304 N 45th St
- 2913 N 45th St
- 4909 W Highland Ave
- 4212 Walnut St Unit 3
- 2014 N 44th Ln
- 4112 Walnut Ave Unit 1
- 4901 Walnut St
- 2106 N 48th Ln
- 5105 W Highland Ave
- 4813 W Tamarack Ave
- 2606 Nicole Dr
- 2802 Driftwood Dr
- 3616 Harvey Dr W Unit 11
- 3616 Harvey Dr W Unit 2
- 4212 La Vista Ave
- 4116 La Vista Ave Unit 2
- 4505 Quince Ave
- 2510 Wagner Ct
- 2909 N 36th St
- 3709 Walnut Ave Unit 3






