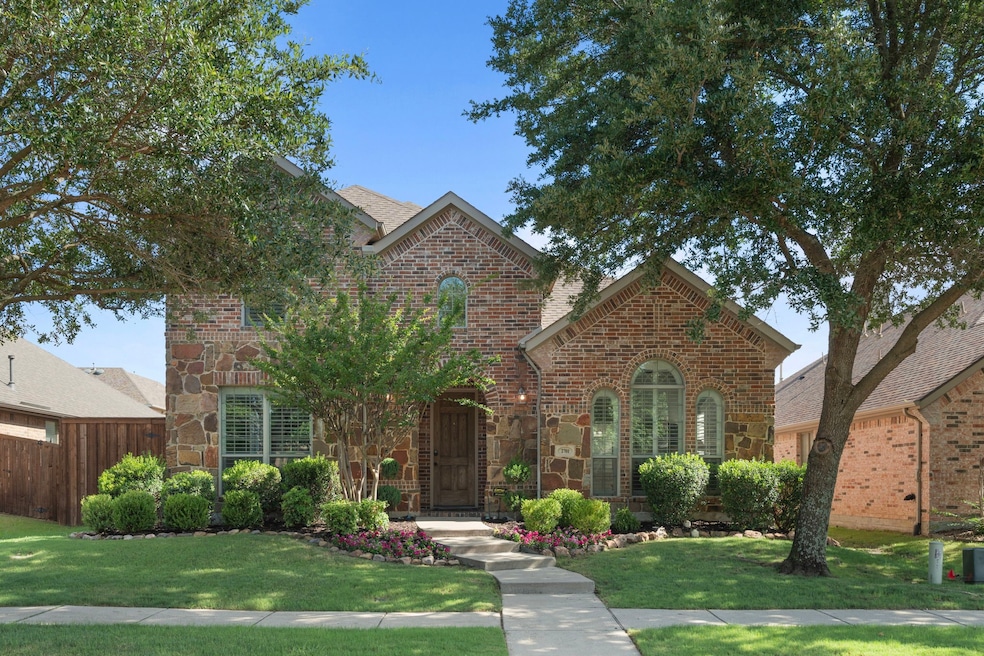
2701 Patriot Dr Melissa, TX 75454
Estimated payment $3,878/month
Highlights
- Heated In Ground Pool
- Gated Parking
- Traditional Architecture
- Harry Mckillop Elementary School Rated A
- Open Floorplan
- Covered Patio or Porch
About This Home
Beautiful two story Highland home with lots of upgrades. Open floor plan boasts a large eat in kitchen with quartz countertops and clean white cabinets and stainless steel appliances. Kitchen is plumbed for gas but features an electric stove and oven. Family room features a beautiful stone fireplace and massive windows that overlook the backyard oasis. Downstairs features new paint and baseboards and luxury vinyl plank flooring. Step out onto the covered patio and enjoy the tranquil views of the gorgeous saltwater heated pool for endless days of swimming and walk on the beautiful artificial turf grass and enjoy the putting green! The backyard features an electric gate to fully enclose the driveway for convenience. The front formal space features custom built ins for a great work at home space as well as downstairs featuring a separate study. Both upstairs bathrooms have had lots of recent updates. New carpet throughout upstairs installed July 2025. The home is situated very close to the amenities, ponds, soccer fields and the top rated elementary school as well as the new Liberty Lake Park coming soon. Make this new your new home!
Listing Agent
RE/MAX Four Corners Brokerage Phone: 972-396-9100 License #0430179 Listed on: 06/28/2025

Home Details
Home Type
- Single Family
Est. Annual Taxes
- $9,878
Year Built
- Built in 2006
Lot Details
- 6,098 Sq Ft Lot
- Gated Home
- Wood Fence
- Electric Fence
- Interior Lot
HOA Fees
- $64 Monthly HOA Fees
Parking
- 2 Car Attached Garage
- Enclosed Parking
- Alley Access
- Garage Door Opener
- Gated Parking
Home Design
- Traditional Architecture
- Brick Exterior Construction
- Slab Foundation
- Shingle Roof
Interior Spaces
- 3,053 Sq Ft Home
- 2-Story Property
- Open Floorplan
- Built-In Features
- Fireplace With Gas Starter
- Stone Fireplace
- Window Treatments
- Fire and Smoke Detector
- Washer and Electric Dryer Hookup
Kitchen
- Eat-In Kitchen
- Electric Oven
- Electric Cooktop
- Microwave
- Dishwasher
- Kitchen Island
- Disposal
Bedrooms and Bathrooms
- 4 Bedrooms
- Double Vanity
Pool
- Heated In Ground Pool
- Gunite Pool
- Saltwater Pool
Outdoor Features
- Covered Patio or Porch
Schools
- Harry Mckillop Elementary School
- Melissa High School
Utilities
- Electric Water Heater
- High Speed Internet
- Cable TV Available
Community Details
- Association fees include all facilities
- 4Sight Association
- Liberty Ph 1 Subdivision
Listing and Financial Details
- Legal Lot and Block 19 / F
- Assessor Parcel Number R836400F01901
Map
Home Values in the Area
Average Home Value in this Area
Tax History
| Year | Tax Paid | Tax Assessment Tax Assessment Total Assessment is a certain percentage of the fair market value that is determined by local assessors to be the total taxable value of land and additions on the property. | Land | Improvement |
|---|---|---|---|---|
| 2024 | $8,364 | $509,218 | $120,000 | $389,218 |
| 2023 | $8,364 | $481,368 | $120,000 | $365,349 |
| 2022 | $9,333 | $437,607 | $100,000 | $337,607 |
| 2021 | $7,321 | $321,408 | $70,000 | $251,408 |
| 2020 | $7,423 | $304,981 | $70,000 | $234,981 |
| 2019 | $7,742 | $304,624 | $70,000 | $234,624 |
| 2018 | $7,733 | $303,000 | $65,000 | $238,000 |
| 2017 | $7,320 | $286,834 | $65,000 | $221,834 |
| 2016 | $7,247 | $282,010 | $65,000 | $217,010 |
| 2015 | $5,742 | $280,239 | $55,000 | $225,239 |
Property History
| Date | Event | Price | Change | Sq Ft Price |
|---|---|---|---|---|
| 08/22/2025 08/22/25 | Price Changed | $550,000 | -4.3% | $180 / Sq Ft |
| 06/28/2025 06/28/25 | For Sale | $575,000 | -- | $188 / Sq Ft |
Purchase History
| Date | Type | Sale Price | Title Company |
|---|---|---|---|
| Vendors Lien | -- | Red River Title Company | |
| Vendors Lien | -- | Red River Title Company | |
| Vendors Lien | -- | None Available | |
| Vendors Lien | -- | None Available | |
| Vendors Lien | -- | Rtc | |
| Vendors Lien | -- | Rtc |
Mortgage History
| Date | Status | Loan Amount | Loan Type |
|---|---|---|---|
| Open | $150,400 | New Conventional | |
| Previous Owner | $277,600 | Commercial | |
| Previous Owner | $199,600 | New Conventional | |
| Previous Owner | $194,832 | FHA | |
| Previous Owner | $165,000 | Purchase Money Mortgage | |
| Previous Owner | $164,250 | Purchase Money Mortgage | |
| Previous Owner | $54,750 | Unknown | |
| Previous Owner | $95,000,000 | Construction |
Similar Homes in Melissa, TX
Source: North Texas Real Estate Information Systems (NTREIS)
MLS Number: 20984437
APN: R-8364-00F-0190-1
- 3305 Heritage Dr
- 3307 Heritage Dr
- 3304 Washington Dr
- 2705 Jackson Dr
- 2612 Katie Trail
- 2606 Katie Trail
- 2619 Independence Dr
- 2707 Independence Dr
- 2616 Independence Dr
- 2308 Patriot
- 2708 Independence Dr
- 2301 Patriot
- 3500 Revere Dr
- 2900 Independence Dr
- 2800 Lincoln Dr
- 3413 Maggie Rd
- 3509 Concord Dr
- 3414 Charleston Dr
- 3208 Franklin Ave
- 3503 Jersey Rd






