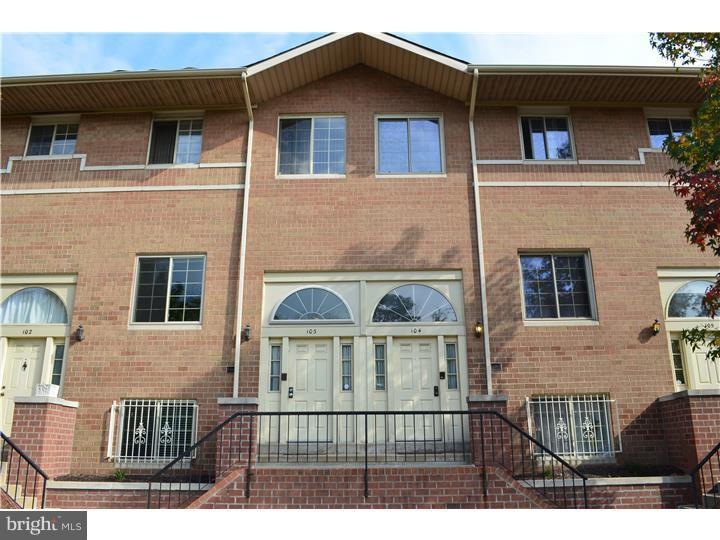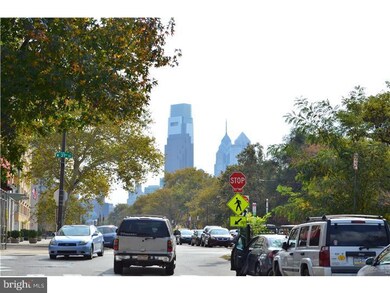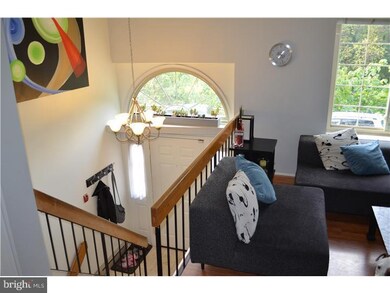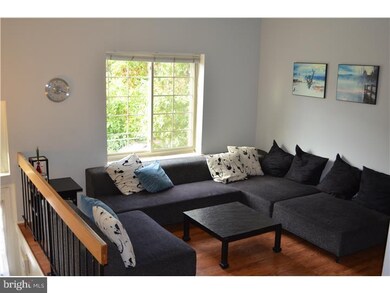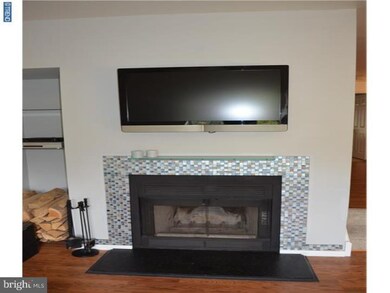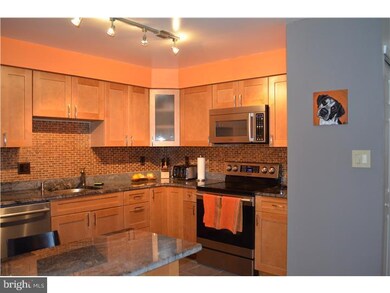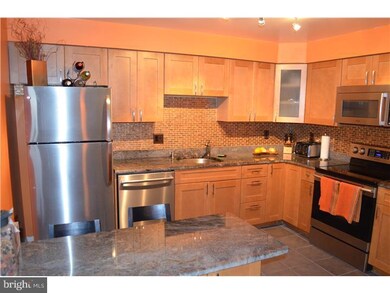
2701 Pennsylvania Ave Unit D103 Philadelphia, PA 19130
Fairmount NeighborhoodHighlights
- Contemporary Architecture
- Wood Flooring
- 1 Car Attached Garage
- Cathedral Ceiling
- 1 Fireplace
- Eat-In Kitchen
About This Home
As of April 2021Great city views literally at your doorstep! Spacious and light-filled two bedroom condo in Greenshire on the Park with indoor garage parking for one car and guest parking in rear. Enter into the foyer that opens up between the upper and lower levels. The upstairs living room has a newly tiled fireplace and the remodeled eat-in kitchen boasts granite countertops, tiled backsplash, soft closure drawers, breakfast bar and stainless steel appliances including a GE refrigerator, Bosch dishwasher and Samsung range oven and microwave. Master bedroom has a large walk-in closet and wonderful windows that provide lots of sunlight. New bathroom has a frameless glass shower and spa sink. Lower level bedroom has its own bathroom and plenty of closet and storage space. Washer/dryer in laundry room. The garage is accessible through the lower level of the house. Pet-friendly condo. New HVAC installed less than a year ago and all windows are newer as well. Very close to Art Museum, Kelly Drive and Whole Foods, and walking distance to many fine restaurants and attractions in the area. Special $100 assessment added on to condo fees for 2014 for new garage doors.
Last Agent to Sell the Property
BHHS Fox & Roach At the Harper, Rittenhouse Square Listed on: 10/28/2014

Townhouse Details
Home Type
- Townhome
Est. Annual Taxes
- $3,066
Lot Details
- Property is in good condition
HOA Fees
- $300 Monthly HOA Fees
Parking
- 1 Car Attached Garage
- On-Street Parking
Home Design
- Contemporary Architecture
- Bi-Level Home
- Brick Exterior Construction
Interior Spaces
- 1,272 Sq Ft Home
- Cathedral Ceiling
- 1 Fireplace
- Family Room
- Living Room
- Home Security System
- Laundry on lower level
Kitchen
- Eat-In Kitchen
- Built-In Range
- Built-In Microwave
- Dishwasher
- Disposal
Flooring
- Wood
- Wall to Wall Carpet
- Tile or Brick
Bedrooms and Bathrooms
- 2 Bedrooms
- En-Suite Primary Bedroom
- 2 Full Bathrooms
- Walk-in Shower
Utilities
- Central Air
- Heating Available
- Electric Water Heater
- Cable TV Available
Listing and Financial Details
- Tax Lot 290
- Assessor Parcel Number 888151703
Community Details
Overview
- Association fees include exterior building maintenance, snow removal, parking fee
- Art Museum Area Subdivision
Pet Policy
- Pets allowed on a case-by-case basis
Ownership History
Purchase Details
Home Financials for this Owner
Home Financials are based on the most recent Mortgage that was taken out on this home.Purchase Details
Home Financials for this Owner
Home Financials are based on the most recent Mortgage that was taken out on this home.Similar Homes in Philadelphia, PA
Home Values in the Area
Average Home Value in this Area
Purchase History
| Date | Type | Sale Price | Title Company |
|---|---|---|---|
| Warranty Deed | $340,000 | None Available | |
| Deed | $316,000 | None Available |
Mortgage History
| Date | Status | Loan Amount | Loan Type |
|---|---|---|---|
| Open | $273,000 | New Conventional | |
| Closed | $323,000 | New Conventional | |
| Previous Owner | $252,800 | Purchase Money Mortgage | |
| Previous Owner | $125,000 | Unknown | |
| Previous Owner | $130,000 | Unknown |
Property History
| Date | Event | Price | Change | Sq Ft Price |
|---|---|---|---|---|
| 04/29/2021 04/29/21 | Sold | $420,000 | 0.0% | $330 / Sq Ft |
| 03/09/2021 03/09/21 | Price Changed | $420,000 | +5.3% | $330 / Sq Ft |
| 03/08/2021 03/08/21 | Pending | -- | -- | -- |
| 03/04/2021 03/04/21 | For Sale | $399,000 | +17.4% | $314 / Sq Ft |
| 01/12/2015 01/12/15 | Sold | $340,000 | -2.8% | $267 / Sq Ft |
| 11/26/2014 11/26/14 | Pending | -- | -- | -- |
| 11/10/2014 11/10/14 | Price Changed | $349,900 | -2.8% | $275 / Sq Ft |
| 10/28/2014 10/28/14 | For Sale | $359,900 | -- | $283 / Sq Ft |
Tax History Compared to Growth
Tax History
| Year | Tax Paid | Tax Assessment Tax Assessment Total Assessment is a certain percentage of the fair market value that is determined by local assessors to be the total taxable value of land and additions on the property. | Land | Improvement |
|---|---|---|---|---|
| 2025 | $5,099 | $418,900 | $62,700 | $356,200 |
| 2024 | $5,099 | $418,900 | $62,700 | $356,200 |
| 2023 | $5,099 | $364,300 | $54,600 | $309,700 |
| 2022 | $4,435 | $364,300 | $54,600 | $309,700 |
| 2021 | $4,435 | $0 | $0 | $0 |
| 2020 | $4,435 | $0 | $0 | $0 |
| 2019 | $4,435 | $0 | $0 | $0 |
| 2018 | $4,435 | $0 | $0 | $0 |
| 2017 | $4,435 | $0 | $0 | $0 |
| 2016 | $3,203 | $0 | $0 | $0 |
| 2015 | $22,356 | $0 | $0 | $0 |
| 2014 | -- | $228,800 | $22,880 | $205,920 |
| 2012 | -- | $30,848 | $5,307 | $25,541 |
Agents Affiliated with this Home
-

Seller's Agent in 2021
Morgan Rodriguez
OFC Realty
(215) 970-1596
4 in this area
59 Total Sales
-

Buyer's Agent in 2021
Nicole Caprario
New Age Realty Group Inc
(609) 922-0479
1 in this area
69 Total Sales
-

Seller's Agent in 2015
Reid Rosenthal
BHHS Fox & Roach
(215) 790-5225
17 in this area
534 Total Sales
Map
Source: Bright MLS
MLS Number: 1003134794
APN: 888151703
- 700 N Pennock St Unit C102
- 2801 Pennsylvania Ave Unit A206
- 825 N 27th St
- 2729 Reno St
- 2604 Brown St
- 2601 Pennsylvania Ave Unit 924
- 2601 Pennsylvania Ave Unit 710
- 2601 Pennsylvania Ave Unit 952
- 2601 Pennsylvania Ave Unit 927
- 2601 Pennsylvania Ave Unit 252
- 829 Lecount St
- 827 N Newkirk St
- 743 N 26th St
- 814 N 26th St
- 761-65 N 26th St
- 841 N Newkirk St
- 825 N 29th St Unit 4I
- 825 N 29th St Unit 5G
- 825 N 29th St Unit 1B
- 2821 Parrish St Unit F
