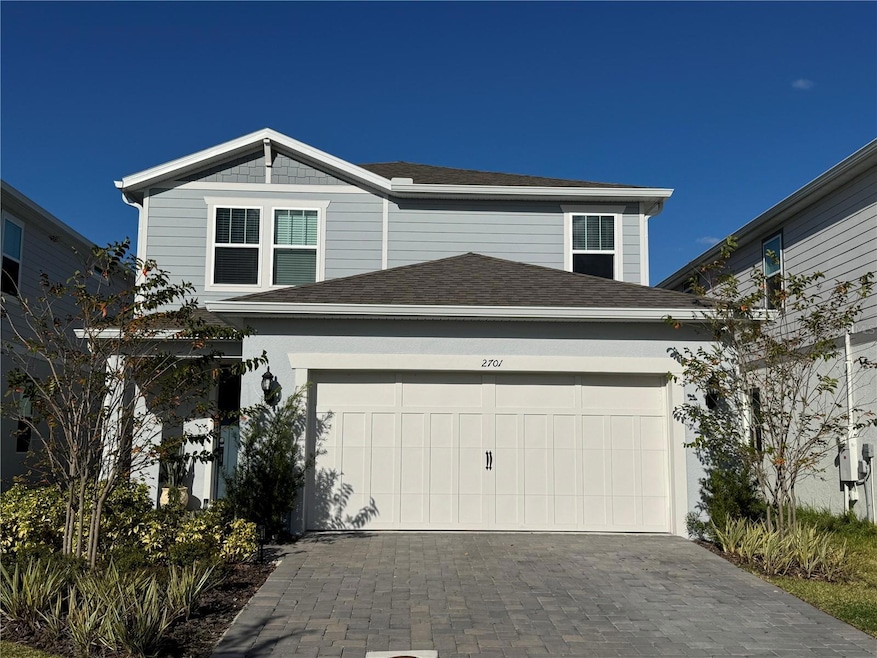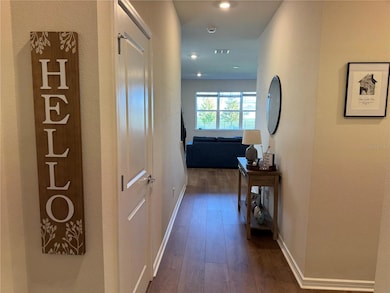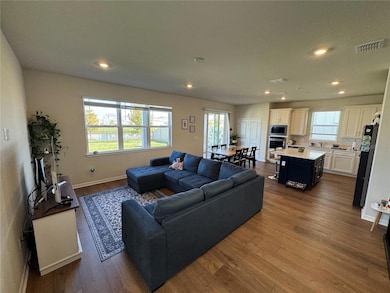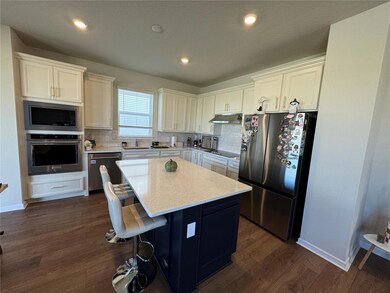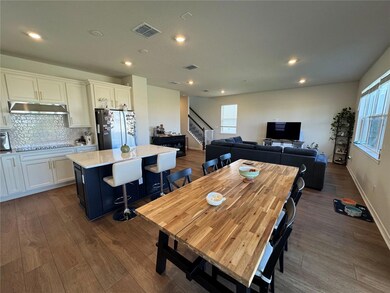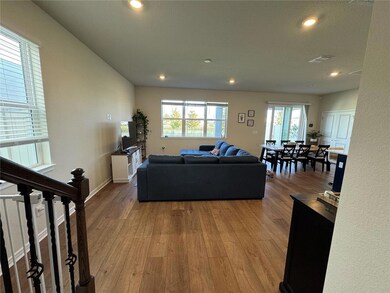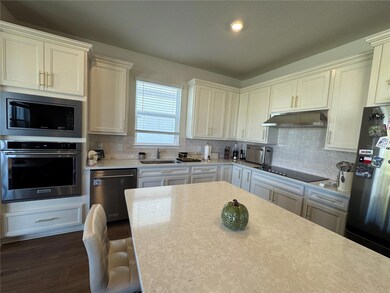2701 Serenity Garden Dr Kissimmee, FL 34744
Neo City NeighborhoodHighlights
- Fitness Center
- Clubhouse
- Community Pool
- Open Floorplan
- Stone Countertops
- Tennis Courts
About This Home
FENCED BACKYARD!!! Discover comfort and convenience in this beautiful 4-bedroom, 3-bathroom home for rent in Kissimmee. Designed with modern living in mind, this spacious property features an open layout, generous natural light, and plenty of room for the whole family. The kitchen comes fully equipped with all appliances included, and a washer and dryer are provided for added convenience. A 2-car garage offers ample parking and storage space. Outside, enjoy a fully fenced backyard—perfect for added privacy, outdoor activities, and entertaining. Located in a desirable Kissimmee area close to shopping, dining, major highways, and popular attractions, this home offers both comfort and accessibility. Move-in ready and ideal for anyone seeking a well-maintained, spacious home in a great neighborhood!
Listing Agent
WRA BUSINESS & REAL ESTATE Brokerage Phone: 407-512-1008 License #3594611 Listed on: 11/24/2025

Home Details
Home Type
- Single Family
Year Built
- Built in 2024
Parking
- 2 Car Attached Garage
Home Design
- Bi-Level Home
Interior Spaces
- 2,178 Sq Ft Home
- Open Floorplan
- Combination Dining and Living Room
Kitchen
- Eat-In Kitchen
- Range
- Microwave
- Dishwasher
- Stone Countertops
Bedrooms and Bathrooms
- 4 Bedrooms
- 3 Full Bathrooms
Laundry
- Laundry in unit
- Dryer
- Washer
Schools
- Neptune Elementary School
- Neptune Middle School
- Gateway High School
Additional Features
- 4,792 Sq Ft Lot
- Central Heating and Cooling System
Listing and Financial Details
- Residential Lease
- Property Available on 12/1/25
- $80 Application Fee
- Assessor Parcel Number 05-26-30-5353-0001-0850
Community Details
Overview
- Property has a Home Owners Association
- Tohoqua Association
- Tohoqua Ph 4C Subdivision
Amenities
- Clubhouse
Recreation
- Tennis Courts
- Community Playground
- Fitness Center
- Community Pool
Pet Policy
- $250 Pet Fee
- Small pets allowed
Map
Source: Stellar MLS
MLS Number: O6362949
APN: 05-26-30-5353-0001-0850
- 2628 Serenity Garden Dr
- 2706 Clear Night Ave
- 2349 Southbury Dr
- 2320 Southbury Dr
- 2316 Southbury Dr
- 2348 Southbury Dr
- 2312 Southbury Dr
- 2352 Southbury Dr
- 2322 Southbury Dr
- 2318 Southbury Dr
- 2362 Southbury Dr
- 2302 Southbury Dr
- 2610 Autumn Peace Dr
- 2570 Autumn Peace Dr
- 2609 Clear Night Ave
- 2610 Serenity Garden Dr
- 2245 Southbury Dr
- 2213 Southbury Dr
- 2597 Clear Night Ave
- 2237 Southbury Dr
- 2723 Clear Night Ave
- 1982 Calm Soul Way
- 2025 Calm Soul Way
- 2315 Southbury Dr
- 2087 Calm Soul Way
- 2318 Southbury Dr
- 2587 Winter Calm Ln
- 2647 Winter Calm Ln
- 2659 Winter Calm Ln
- 1911 Tohoqua Blvd
- 1920 Tohoqua Blvd
- 1973 Summer Serenity Dr
- 2601 Blowing Breeze Ave
- 1908 Summer Serenity Dr
- 2513 Peace of Mind Ave
- 2010 Spring Shower Cir
- 2512 Blowing Breeze Ave
- 2477 Spring Tune Alley
- 2473 Spring Tune Alley
- 2469 Spring Tune Alley
