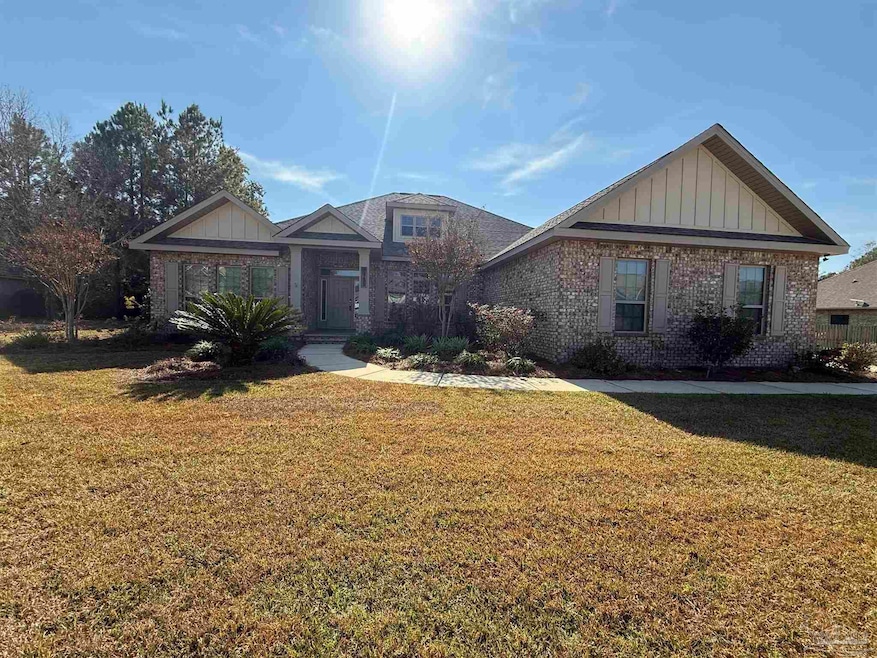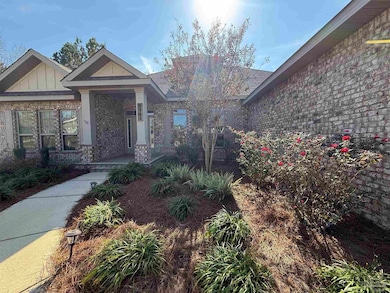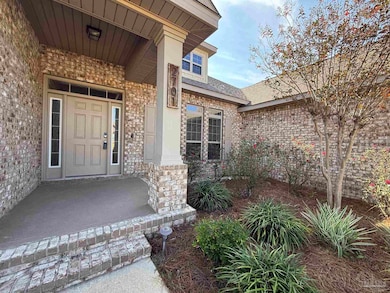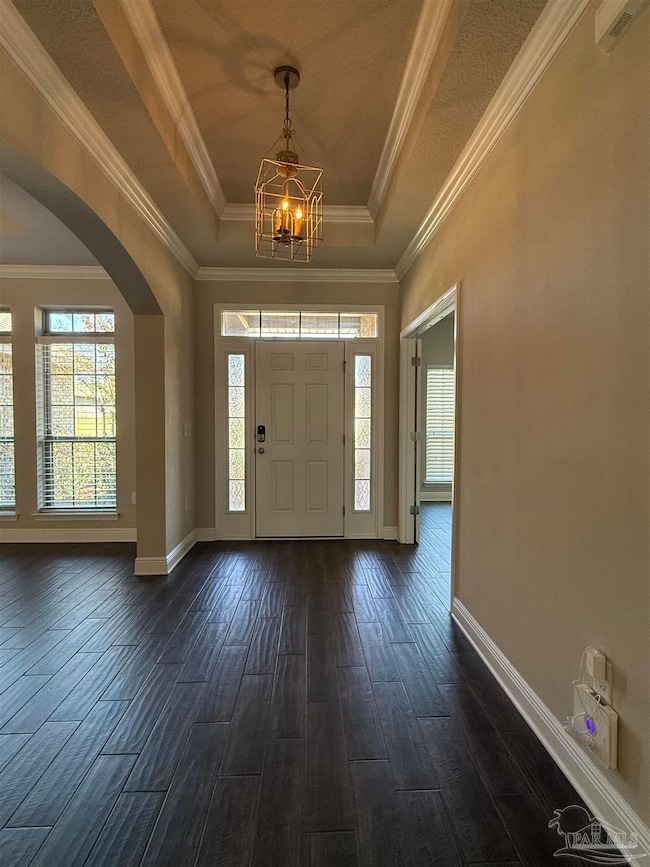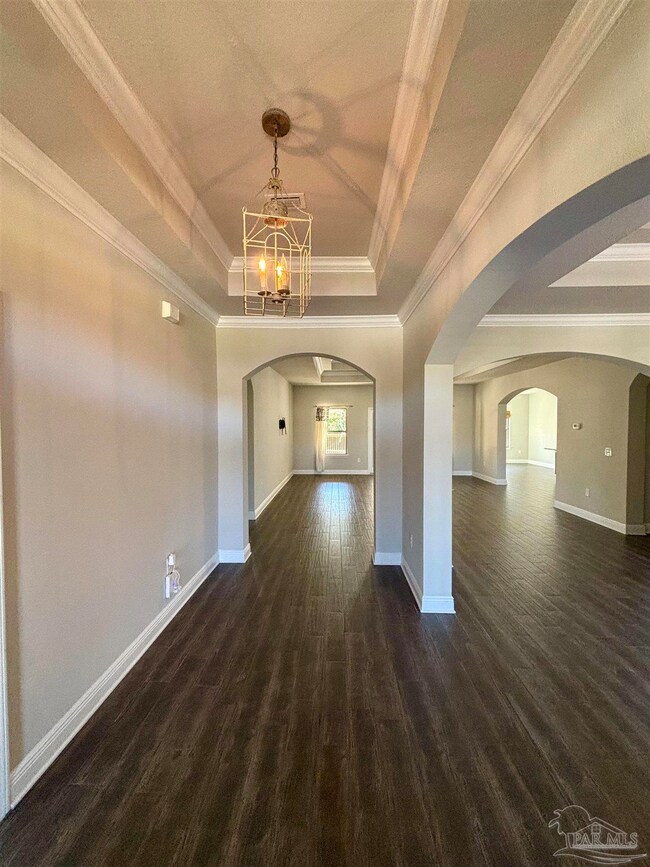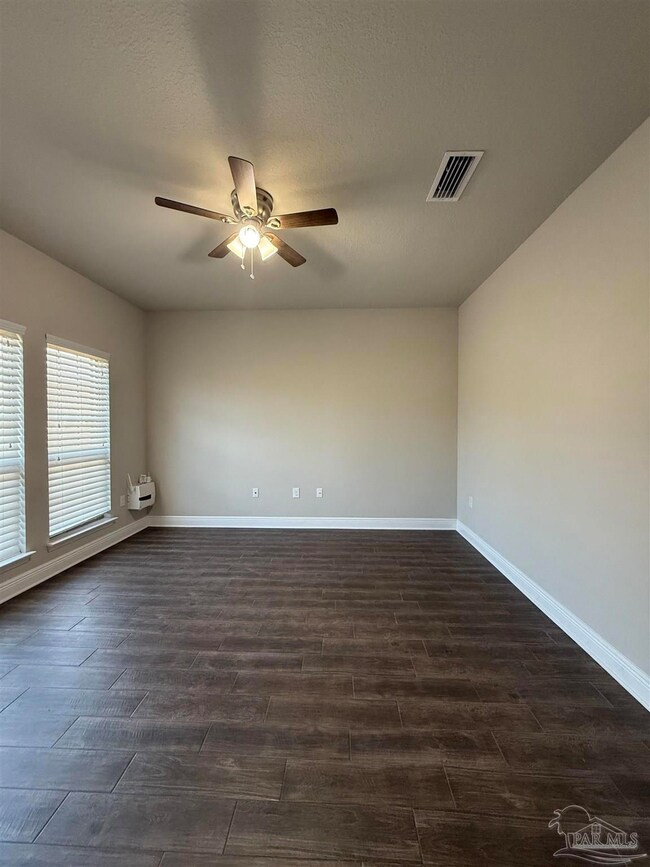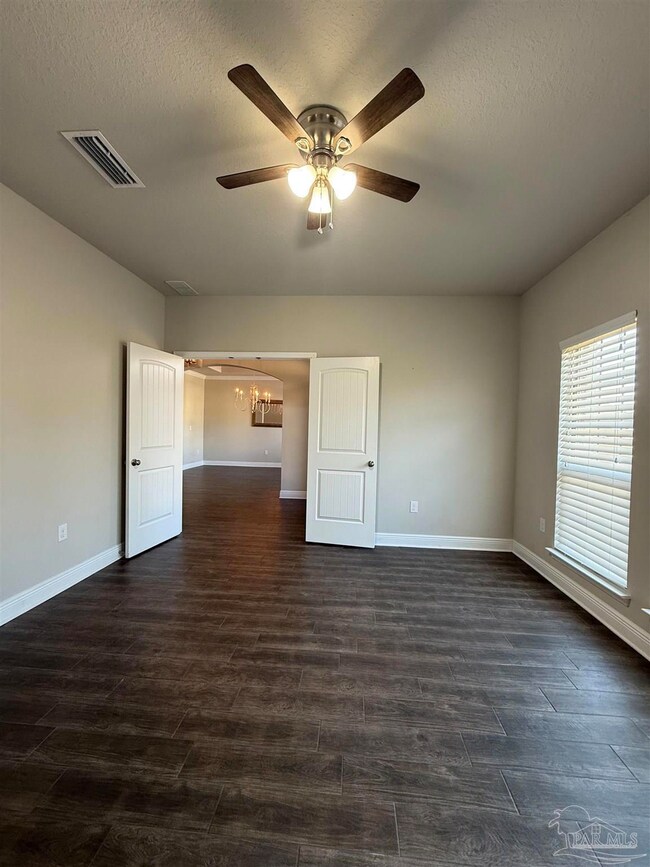Highlights
- Deck
- Breakfast Area or Nook
- Formal Dining Room
- Home Office
- Gazebo
- Fireplace
About This Home
This well-maintained 4BR/3BA home in Pace offers a bright open living area, a spacious kitchen with modern appliances, and a split floor plan for added flexibility. A private bonus suite with its own full bath is perfect for guests, work, or extra living space. Outside, enjoy a beautifully updated backyard featuring a 16x16 deck, fire pit area, and a regraded yard with a retaining wall for added privacy and usability. Additional perks include hurricane shutters, a reverse osmosis system, and a Ring alarm system. A comfortable, functional home with great indoor and outdoor living spaces.
Listing Agent
COTTON REAL ESTATE Brokerage Phone: 850-994-8080 Listed on: 11/17/2025
Home Details
Home Type
- Single Family
Est. Annual Taxes
- $3,908
Year Built
- Built in 2016
Home Design
- Brick Exterior Construction
- Slab Foundation
- Frame Construction
- Block Exterior
Interior Spaces
- 2,952 Sq Ft Home
- 1-Story Property
- Ceiling Fan
- Fireplace
- Blinds
- Formal Dining Room
- Home Office
Kitchen
- Breakfast Area or Nook
- Built-In Microwave
Bedrooms and Bathrooms
- 4 Bedrooms
- 3 Full Bathrooms
Outdoor Features
- Deck
- Fire Pit
- Gazebo
Schools
- Wallace Lake K-8 Elementary And Middle School
- Pace High School
Additional Features
- 0.5 Acre Lot
- Central Heating and Cooling System
Community Details
- Ashley Plantation Subdivision
- Picnic Area
Listing and Financial Details
- Assessor Parcel Number 232N30007700F000270
Map
Source: Pensacola Association of REALTORS®
MLS Number: 673851
APN: 23-2N-30-0077-00F00-0270
- 2665 Tulip Hill Rd
- 6120 Buttonbrook Dr
- 2731 Elkhorn Dr
- 2781 Elkhorn Dr
- 2772 Elkhorn Dr
- Springsteen Plan at Stonechase
- 6323 Buckthorn Cir Unit LOT 23E
- McCartney Plan at Stonechase
- Joplin Plan at Stonechase
- Walsh Plan at Stonechase
- Nash Plan at Stonechase
- 5988 Briarcliff Ln
- 5988 Briarcliff Ln Unit LOT 4E
- 6000 Briarcliff Ln Unit LOT 2E
- 5964 Briarcliff Ln
- 5964 Briarcliff Ln Unit LOT 8E
- 6359 Buckthorn Cir Unit LOT 17E
- 5679 Dunridge Dr
- 5623 Dunridge Dr
- 5997 Stonechase Blvd
- 6348 Ladera Trail
- 5490 Oakmont Dr
- 5534 Berrybrook Cr
- 3681 Berrypatch Ln
- 5947 Greenfield St
- 3569 S Hampton Way
- 5213 Conservation Cir
- 5790 Corkscrew Ct
- 5538 Buckwheat Way
- 3521 Sweet Bay Dr
- 4946 Snipe Rd
- 4059 Blaney Ln
- 5636 Blake Ln
- 5789 Conley Ct
- 4007 Amble Way
- 5788 Conley Ct
- 5748 Conley Ct
- 4283 Lancaster Gate Dr
- 4852 Canvasback Blvd
- 5524 Tucker Cir
