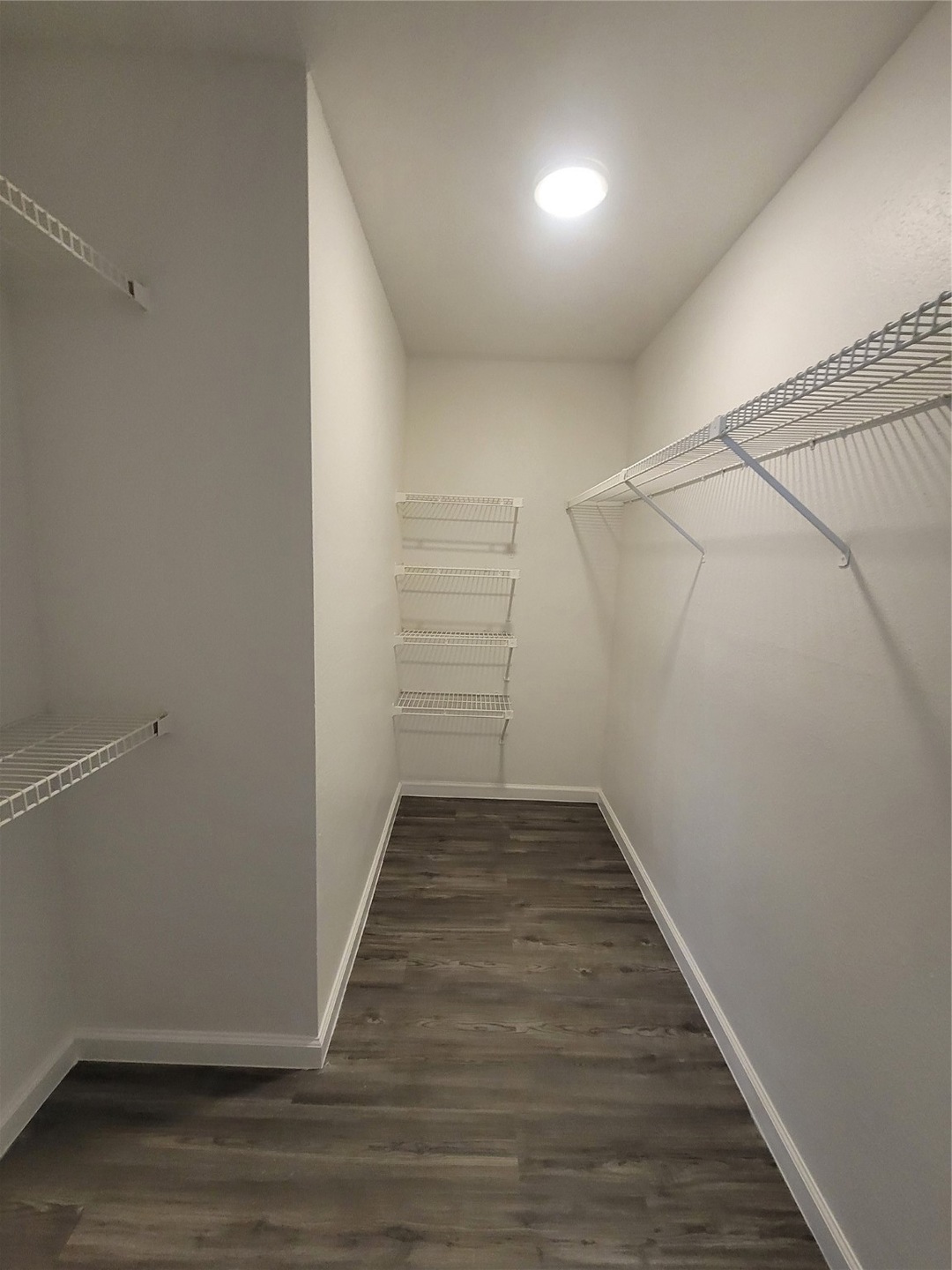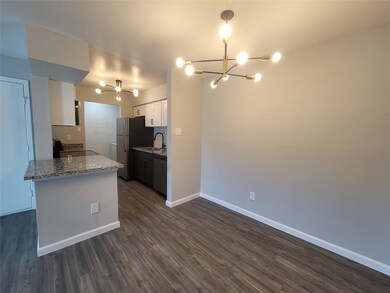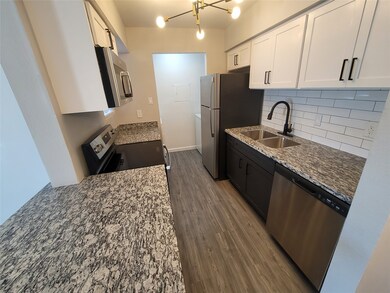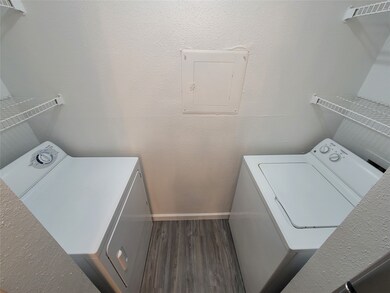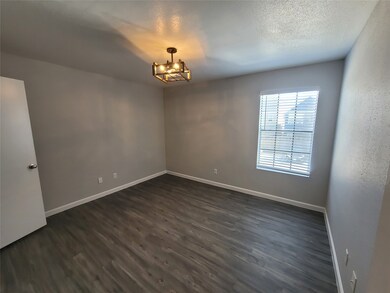2701 W Bellfort Ave Unit 1409 Houston, TX 77054
South Main Neighborhood
1
Bed
1
Bath
468
Sq Ft
7.07
Acres
Highlights
- In Ground Pool
- Contemporary Architecture
- Central Heating and Cooling System
- 7.07 Acre Lot
- Balcony
- Ceiling Fan
About This Home
Come home to the Med Center. We would love to welcome you to our vibrant community. Stop by or give us a call today and start enjoying all the benefits our community provides. Full-size in-unit Washer/Dryer Connections, Black or Stainless Steel Appliances, White cabinets with brushed nickel hardware, Two-inch custom window blinds, Subway tile backsplash, Faux wood Flooring throughout, Vanity Lighted Mirrors , Updated lighting, Private patio or balcony, Fully equipped kitchen, Spacious closets, Upgraded cabinetry, Bay windows, Vessel sink & faucet, Ceiling fans*In select units. FULL UPGRADE
Property Details
Home Type
- Multi-Family
Year Built
- Built in 1983
Home Design
- Contemporary Architecture
Interior Spaces
- 468 Sq Ft Home
- 3-Story Property
- Ceiling Fan
Kitchen
- Electric Oven
- Electric Range
Flooring
- Carpet
- Laminate
Bedrooms and Bathrooms
- 1 Bedroom
- 1 Full Bathroom
Laundry
- Dryer
- Washer
Parking
- Additional Parking
- Controlled Entrance
Outdoor Features
- In Ground Pool
- Balcony
- Play Equipment
Schools
- Shearn Elementary School
- Pershing Middle School
- Madison High School
Additional Features
- 7.07 Acre Lot
- Central Heating and Cooling System
Listing and Financial Details
- Property Available on 6/14/25
- 12 Month Lease Term
Community Details
Overview
- 276 Units
- Reep Management Association
- Lakes At 610 Sec 02 Subdivision
Recreation
- Community Pool
Pet Policy
- Call for details about the types of pets allowed
- Pet Deposit Required
Map
Source: Houston Association of REALTORS®
MLS Number: 25636594
Nearby Homes
- 2624 Starboard Point Dr
- 9007 Harbor Hills Dr
- 9008 Harbor Hills Dr
- 9030 Lakes at 610 Dr
- 9103 Creekstone Lake Dr
- 9127 Harbor Hills Dr
- 9133 Creekstone Lake Dr
- 9147 Lago Crest Dr
- 2619 Edgefield Lakes Dr
- 2710 Grand Fountains Dr Unit G
- 0 Buffalo Speedway Unit 93601896
- 2708 Grand Fountains Dr Unit H
- 2708 Grand Fountains Dr Unit E
- 2708 Grand Fountains Dr Unit G
- 2708 Grand Fountains Dr Unit F
- 2708 Grand Fountains Dr Unit B
- 2706 Grand Fountains Dr Unit B
- 2804 Grand Fountains Dr Unit F
- 2808 Grand Fountains Dr Unit C
- 9907 Adeline Ln
- 2701 W Bellfort Ave Unit 1422
- 2701 W Bellfort Ave Unit 1410
- 2701 W Bellfort Ave Unit 1315
- 2701 W Bellfort Ave Unit 1314
- 2701 W Bellfort Ave Unit 517
- 2701 W Bellfort Ave Unit 515
- 2701 W Bellfort Ave Unit 509
- 2701 W Bellfort Ave Unit 1424
- 2701 W Bellfort Ave Unit 1418
- 2701 W Bellfort Ave Unit 1407
- 2701 W Bellfort Ave Unit 602
- 2701 W Bellfort Ave Unit 1023
- 2701 W Bellfort Ave Unit 1009
- 2701 W Bellfort Ave Unit 924
- 2701 W Bellfort Ave Unit 920
- 2701 W Bellfort Ave Unit 915
- 2701 W Bellfort Ave Unit 909
- 2701 W Bellfort Ave Unit 215
- 2701 W Bellfort Ave Unit 1004
- 2701 W Bellfort Ave Unit 917
