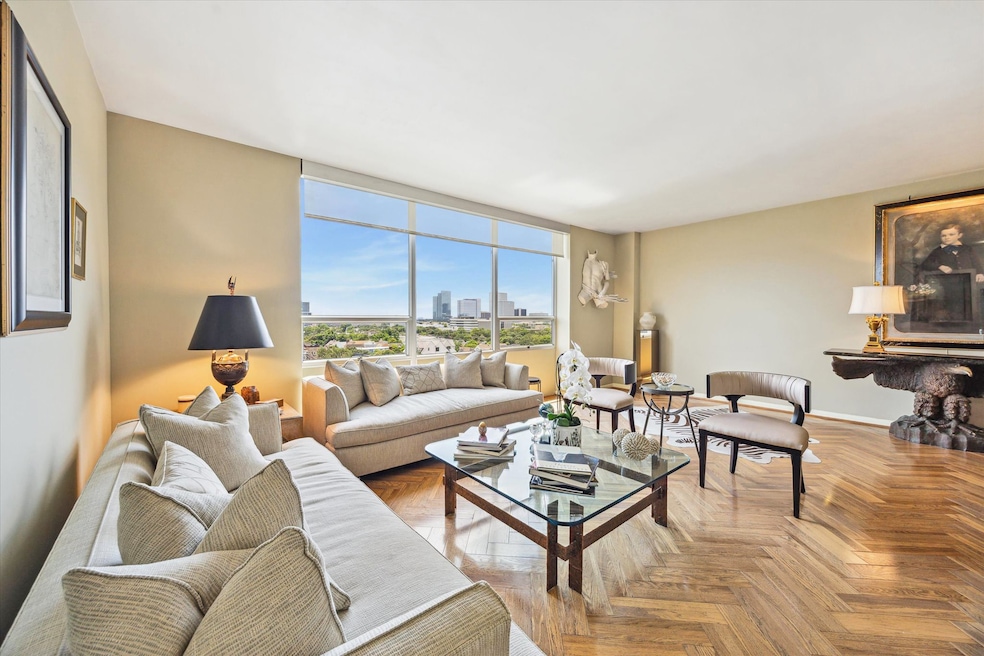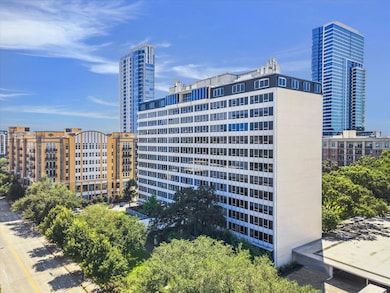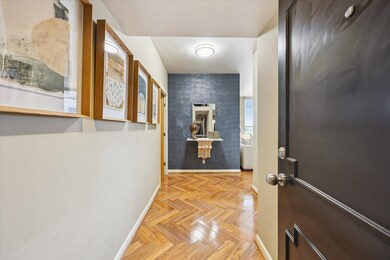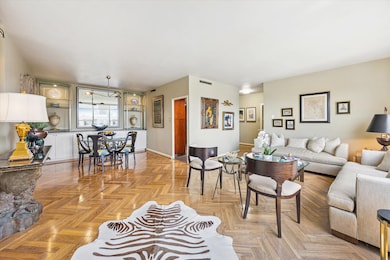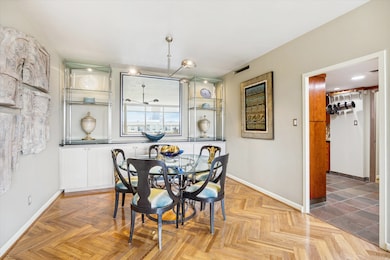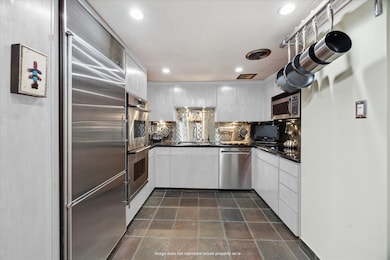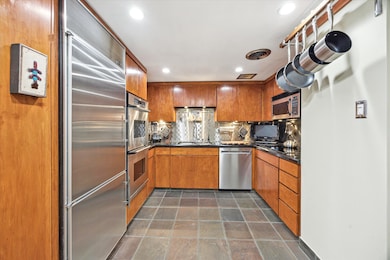Regency House 2701 Westheimer Rd Unit 9 Floor 9 Houston, TX 77098
River Oaks NeighborhoodEstimated payment $4,445/month
Highlights
- Concierge
- Wood Flooring
- Community Pool
- Poe Elementary School Rated A-
- Granite Countertops
- 4-minute walk to Gables West Ave Dog Park
About This Home
Lovely 2-bdrm 1 bath corner Apartment faces south overlooking manicured grounds. The Regency is a full service well established hidden gem offering an easy convenient lifestyle! Upper Kirby location near Restaurants, Shopping, Downtown, Med Center, Greenway Plaza, Highland Village, River Oak District & Galleria. The apartment features beautiful herringbone wood floors in living area,solar shades throughout. Formal entry opens to spacious living & dining room with built-ins. Kitchen with stainless appliances & back splash, granite countertop, upgraded lighting and great storage.Large primary bedroom with walk-in closet. Spa-like bathroom, oversized sink, & marble walls, floors & countertop. Apartment is equipped with W/D connections requiring minor modifications. Enjoy the tucked away pool, pavilion with summer kitchen and park like setting with walking path, concierge desk,extra storage locker, & gym. Maintenance fee incudes full Utilities, basic cable & internet. All info per seller
Listing Agent
Greenwood King Properties - Kirby Office License #0397231 Listed on: 08/18/2025
Property Details
Home Type
- Condominium
Est. Annual Taxes
- $7,167
Year Built
- Built in 1963
HOA Fees
- $1,603 Monthly HOA Fees
Home Design
- Entry on the 9th floor
- Concrete Block And Stucco Construction
Interior Spaces
- 1,188 Sq Ft Home
- Window Treatments
- Entrance Foyer
- Combination Dining and Living Room
- Home Gym
Kitchen
- Double Oven
- Electric Oven
- Electric Cooktop
- Microwave
- Dishwasher
- Granite Countertops
- Disposal
- Instant Hot Water
Flooring
- Wood
- Tile
Bedrooms and Bathrooms
- 2 Bedrooms
- 1 Full Bathroom
- Double Vanity
Laundry
- Dryer
- Washer
Home Security
Parking
- 2 Car Garage
- Garage Door Opener
- Assigned Parking
- Controlled Entrance
Outdoor Features
- Outdoor Storage
- Play Equipment
Schools
- Poe Elementary School
- Lanier Middle School
- Lamar High School
Additional Features
- North Facing Home
- Central Heating and Cooling System
Community Details
Overview
- Association fees include common area insurance, cable TV, electricity, internet, ground maintenance, maintenance structure, recreation facilities, sewer, trash, utilities, water
- Regency House First Residential Association
- High-Rise Condominium
- Regency House Condos
- Regency House Subdivision
Amenities
- Concierge
- Doorman
- Laundry Facilities
- Elevator
Recreation
- Community Pool
Security
- Card or Code Access
- Fire and Smoke Detector
Map
About Regency House
Home Values in the Area
Average Home Value in this Area
Tax History
| Year | Tax Paid | Tax Assessment Tax Assessment Total Assessment is a certain percentage of the fair market value that is determined by local assessors to be the total taxable value of land and additions on the property. | Land | Improvement |
|---|---|---|---|---|
| 2025 | $216 | $325,841 | $61,910 | $263,931 |
| 2024 | $216 | $342,915 | $65,154 | $277,761 |
| 2023 | $216 | $317,944 | $60,409 | $257,535 |
| 2022 | $6,233 | $283,088 | $53,787 | $229,301 |
| 2021 | $6,598 | $283,088 | $53,787 | $229,301 |
| 2020 | $6,855 | $283,088 | $53,787 | $229,301 |
| 2019 | $7,163 | $283,088 | $53,787 | $229,301 |
| 2018 | $2,040 | $277,448 | $52,715 | $224,733 |
| 2017 | $6,623 | $277,448 | $52,715 | $224,733 |
| 2016 | $6,020 | $291,481 | $55,381 | $236,100 |
| 2015 | $1,854 | $291,481 | $55,381 | $236,100 |
| 2014 | $1,854 | $209,053 | $39,720 | $169,333 |
Property History
| Date | Event | Price | List to Sale | Price per Sq Ft | Prior Sale |
|---|---|---|---|---|---|
| 10/13/2025 10/13/25 | Price Changed | $425,000 | -4.5% | $358 / Sq Ft | |
| 08/18/2025 08/18/25 | For Sale | $445,000 | +43.7% | $375 / Sq Ft | |
| 12/02/2024 12/02/24 | Sold | -- | -- | -- | View Prior Sale |
| 11/15/2024 11/15/24 | Pending | -- | -- | -- | |
| 10/24/2024 10/24/24 | Price Changed | $309,700 | -3.2% | $233 / Sq Ft | |
| 10/09/2024 10/09/24 | Price Changed | $319,900 | -4.4% | $240 / Sq Ft | |
| 09/19/2024 09/19/24 | Price Changed | $334,700 | -4.3% | $251 / Sq Ft | |
| 08/29/2024 08/29/24 | Price Changed | $349,700 | -4.2% | $263 / Sq Ft | |
| 08/13/2024 08/13/24 | For Sale | $365,000 | -- | $274 / Sq Ft |
Purchase History
| Date | Type | Sale Price | Title Company |
|---|---|---|---|
| Deed Of Distribution | -- | None Available | |
| Vendors Lien | -- | Commonwealth Title | |
| Vendors Lien | -- | Partners Title Company | |
| Warranty Deed | -- | Stewart Title Company | |
| Vendors Lien | -- | Partners Title Company | |
| Vendors Lien | -- | -- | |
| Vendors Lien | -- | -- | |
| Vendors Lien | -- | -- | |
| Vendors Lien | -- | Commonwealth Land Title | |
| Vendors Lien | -- | -- |
Mortgage History
| Date | Status | Loan Amount | Loan Type |
|---|---|---|---|
| Previous Owner | $125,100 | Fannie Mae Freddie Mac | |
| Previous Owner | $176,000 | Fannie Mae Freddie Mac | |
| Previous Owner | $208,000 | Purchase Money Mortgage | |
| Previous Owner | $101,250 | Purchase Money Mortgage | |
| Previous Owner | $322,700 | Purchase Money Mortgage | |
| Previous Owner | $186,500 | Purchase Money Mortgage | |
| Previous Owner | $57,600 | Purchase Money Mortgage | |
| Previous Owner | $100,000 | No Value Available | |
| Previous Owner | $102,000 | No Value Available | |
| Closed | $25,000 | No Value Available | |
| Closed | $26,000 | No Value Available | |
| Closed | $22,000 | No Value Available |
Source: Houston Association of REALTORS®
MLS Number: 35518780
APN: 1147210090004
- 2727 Kirby Dr Unit 12C
- 2727 Kirby Dr Unit 13C
- 2727 Kirby Dr Unit 17D
- 2727 Kirby Dr Unit 27J
- 2727 Kirby Dr Unit 24E
- 2823 Sackett St
- 2916 Virginia St
- 3214 Westheimer Rd
- 2931 Sackett St
- 2700 Revere St Unit 109
- 2700 Revere St Unit 142
- 2420 Locke Ln
- 3018 Virginia St
- 2322 Steel St Unit 19
- 3118 Virginia St
- 2650 Westgate St
- 2313 Steel St
- 2514 Westgate Dr
- 3207 Sackett St
- 2315 Ella Lee Ln
- 2701 Westheimer Rd Unit 6
- 2701 Westheimer Rd Unit 8B
- 2724 Kipling St
- 2800 Kirby Dr
- 2712 Ferndale St
- 2721 Kipling St Unit D
- 2907 Ferndale St
- 2930 Kirby Dr
- 2710 Steel St Unit 504
- 2651 Kipling St Unit 3304
- 2651 Kipling St Unit 4004
- 3214 Westheimer Rd
- 2400 Westheimer Rd
- 2828 Bammel Ln
- 2311 Westheimer Rd
- 2311 Westheimer Rd Unit 529
- 2311 Westheimer Rd Unit 714
- 2727 Revere St
- 2622 Westgate St
- 2305 W Alabama St
