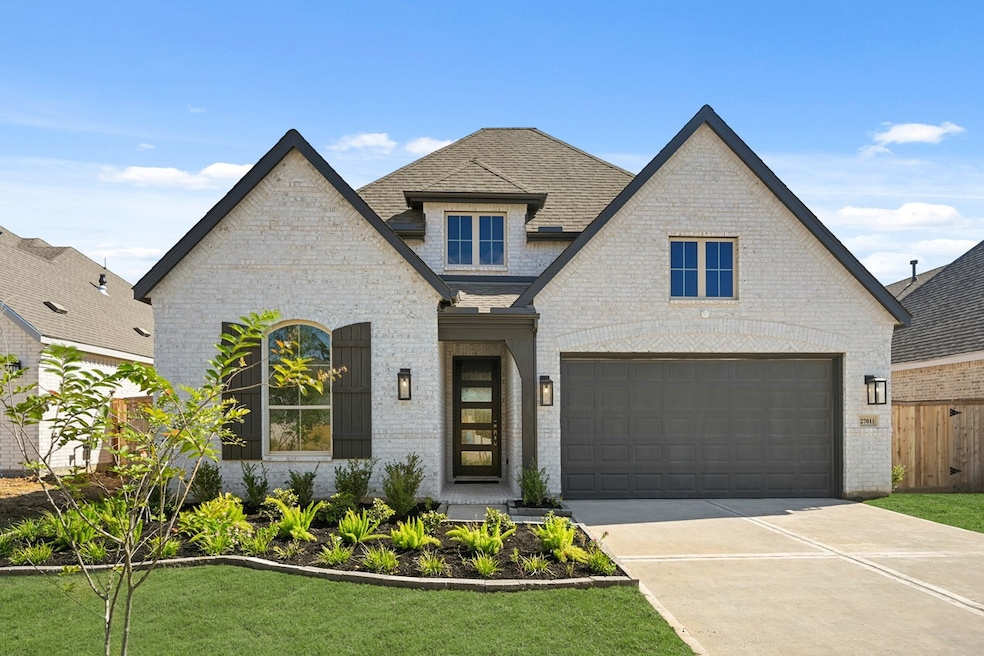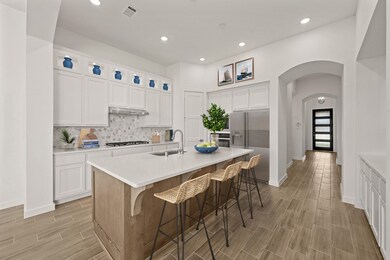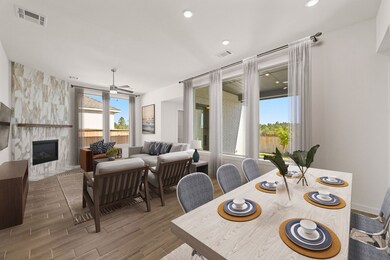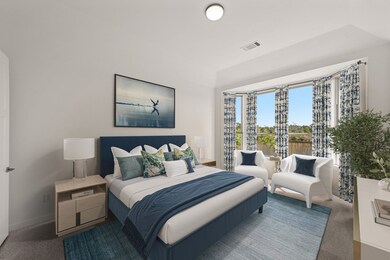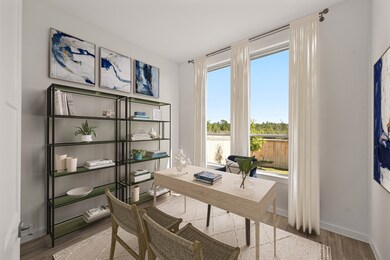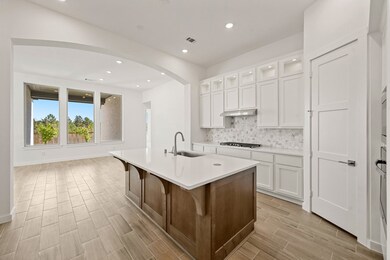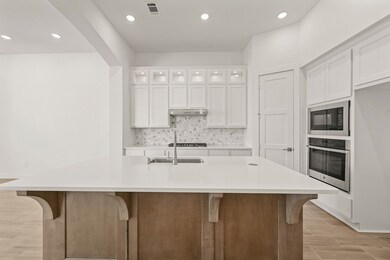27011 W Rustlers Bend Magnolia, TX 77316
Estimated payment $2,616/month
Highlights
- New Construction
- Deck
- Quartz Countertops
- ENERGY STAR Certified Homes
- Traditional Architecture
- Home Office
About This Home
This popular floor plan was designed with so much attention to detail! The moment you enter you will notice the high ceilings and modern finishes. This home offers room for large gatherings with plenty of space between the family room and dining area. The chef in you will fall in love with the kitchen's beautiful cabinets, large island, beautiful quartz countertops, stainless appliances and a walk-in pantry. The primary suite is complete with an additional seating area and spa like bath. The oversized covered patio is perfect for enjoying a lazy evening outside! You just have to see to believe!!!
Listing Agent
Highland Homes Realty Brokerage Phone: 832-971-7711 License #0523468 Listed on: 10/14/2025
Open House Schedule
-
Saturday, November 22, 202512:00 to 5:00 pm11/22/2025 12:00:00 PM +00:0011/22/2025 5:00:00 PM +00:00Add to Calendar
-
Sunday, November 23, 202512:00 to 5:00 pm11/23/2025 12:00:00 PM +00:0011/23/2025 5:00:00 PM +00:00Add to Calendar
Home Details
Home Type
- Single Family
Year Built
- Built in 2025 | New Construction
Lot Details
- 7,200 Sq Ft Lot
- West Facing Home
- Back Yard Fenced
- Sprinkler System
HOA Fees
- $108 Monthly HOA Fees
Parking
- 2 Car Attached Garage
Home Design
- Traditional Architecture
- Brick Exterior Construction
- Slab Foundation
- Composition Roof
- Wood Siding
- Radiant Barrier
Interior Spaces
- 2,503 Sq Ft Home
- 1-Story Property
- Family Room Off Kitchen
- Living Room
- Combination Kitchen and Dining Room
- Home Office
- Utility Room
- Washer and Gas Dryer Hookup
Kitchen
- Walk-In Pantry
- Electric Oven
- Gas Cooktop
- Microwave
- Dishwasher
- Quartz Countertops
- Disposal
Flooring
- Carpet
- Tile
- Vinyl Plank
- Vinyl
Bedrooms and Bathrooms
- 4 Bedrooms
- En-Suite Primary Bedroom
- Double Vanity
- Single Vanity
- Separate Shower
Home Security
- Prewired Security
- Fire and Smoke Detector
Eco-Friendly Details
- ENERGY STAR Qualified Appliances
- Energy-Efficient Windows with Low Emissivity
- Energy-Efficient HVAC
- Energy-Efficient Insulation
- ENERGY STAR Certified Homes
- Energy-Efficient Thermostat
Outdoor Features
- Deck
- Covered Patio or Porch
Schools
- Audubon Elementary School
- Magnolia Parkway Junior High
- Magnolia West High School
Utilities
- Central Heating and Cooling System
- Heating System Uses Gas
- Programmable Thermostat
- Tankless Water Heater
Community Details
- Ccmc Association, Phone Number (480) 921-7500
- Built by Highland Homes
- Kresston Subdivision
Listing and Financial Details
- Seller Concessions Offered
Map
Home Values in the Area
Average Home Value in this Area
Property History
| Date | Event | Price | List to Sale | Price per Sq Ft |
|---|---|---|---|---|
| 07/18/2025 07/18/25 | For Sale | $469,990 | -- | $188 / Sq Ft |
Source: Houston Association of REALTORS®
MLS Number: 81486980
- Plan Cambridge at The Stableton District at Kresston - Kresston: 55ft. lots
- Plan Newport at The Stableton District at Kresston - Kresston: 55ft. lots
- Plan Denton at The Stableton District at Kresston - Kresston: 55ft. lots
- 27027 W Rustlers Bend
- Plan Davenport at The Stableton District at Kresston - Kresston: 55ft. lots
- 26816 Cavalry Cove Ct
- Plan Richmond at The Stableton District at Kresston - Kresston: 55ft. lots
- Plan Grantham at The Stableton District at Kresston - Kresston: 55ft. lots
- 27015 W Rustlers Bend
- 26812 Cavalry Cove Ct
- Plan Kingston at The Stableton District at Kresston - Kresston: 55ft. lots
- 26811 Cavalry Cove Ct
- Plan Dorchester at The Stableton District at Kresston - Kresston: 55ft. lots
- Plan Middleton at The Stableton District at Kresston - Kresston: 55ft. lots
- 27031 W Rustlers Bend
- Plan Redford at The Stableton District at Kresston - Kresston: 55ft. lots
- Plan Surrey at The Stableton District at Kresston - Kresston: 55ft. lots
- Plan Fordham at The Stableton District at Kresston - Kresston: 55ft. lots
- Plan Brentwood at The Stableton District at Kresston - Kresston: 55ft. lots
- Plan Kent at The Stableton District at Kresston - Kresston: 55ft. lots
- 26545 Pioneer Pointe Ct
- 26383 Golden Pass Loop
- 25628 Microstar Way
- 25364 Carnation Ct
- 25392 Carnation Ct
- 25344 Carnation Ct
- 25207 Pomegranate Place
- 25477 Blossom Ct
- 25202 Pomegranate Place
- 00 Tbd Fm 1486
- 17886 Stone Terrace Ln
- 5711 Daphne Dr
- 24766 Linaria Dr
- 24731 Linaria Dr
- 24719 Linaria Dr
- 24739 Linaria Dr
- 24979 Aconite Ln
- 5620 Poinsettia Place
- 5604 Poinsettia Place
- 24845 Scilla Way
