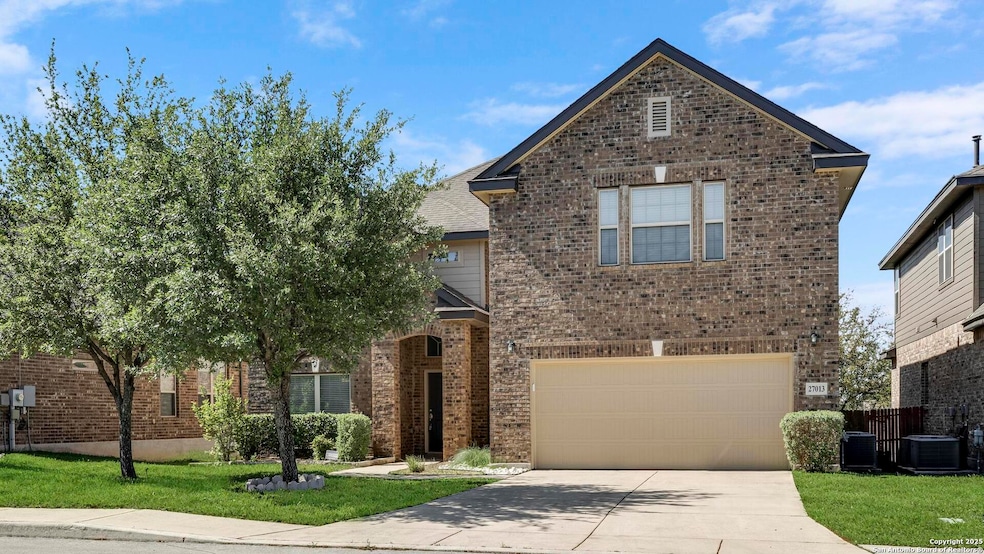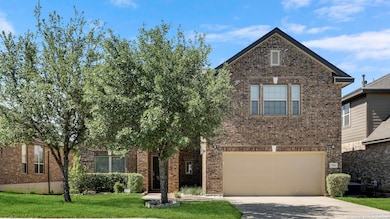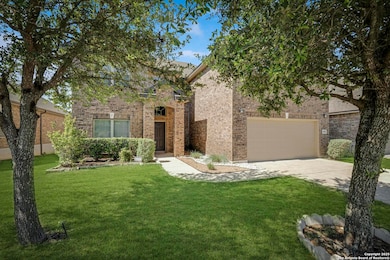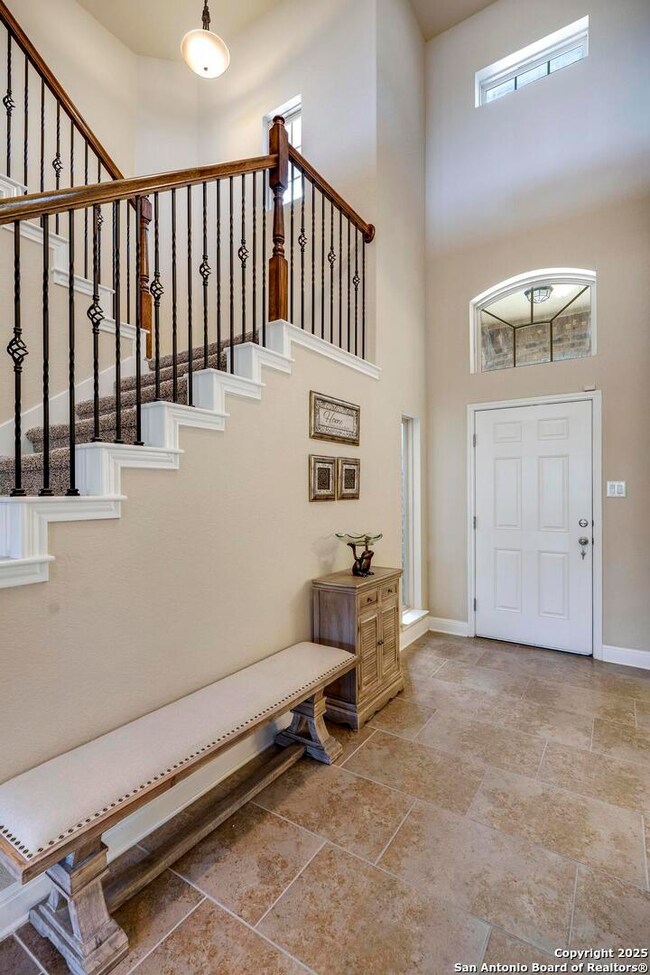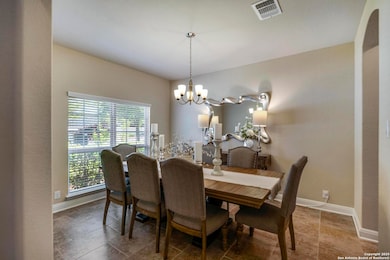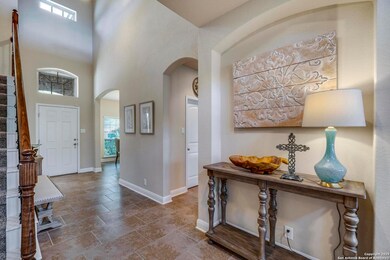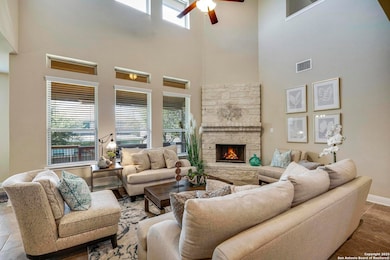
27013 Camellia Trace Boerne, TX 78015
Estimated payment $4,261/month
Highlights
- Clubhouse
- Game Room
- Covered Patio or Porch
- Fair Oaks Ranch Elementary School Rated A
- Community Pool
- 2 Car Attached Garage
About This Home
This home features an open floor plan with a spacious, airy feel. A striking staircase with a hardwood railing greets you at the entry. Upgraded tile and carpet flow throughout the home. The kitchen is a chef's delight, showcasing 42" cabinets, granite countertops, a custom ceramic tile backsplash, and stainless steel appliances-including a microwave vented to the exterior. A convenient butler's pantry adds extra storage and prep space. Interior Cheyenne-style doors add an upscale touch. Enjoy movie nights in the wired and insulated media room. Out back, the covered Texas Lanai patio includes a gas stub-out, perfect for BBQs. The fully fenced, sodded, and landscaped yard completes this move-in-ready home.
Listing Agent
Sonia Flores
Keller Williams Legacy Listed on: 05/27/2025
Home Details
Home Type
- Single Family
Est. Annual Taxes
- $11,394
Year Built
- Built in 2015
Lot Details
- 7,148 Sq Ft Lot
- Fenced
HOA Fees
- $76 Monthly HOA Fees
Parking
- 2 Car Attached Garage
Home Design
- Brick Exterior Construction
- Slab Foundation
- Composition Shingle Roof
- Roof Vent Fans
- Radiant Barrier
- Masonry
Interior Spaces
- 3,337 Sq Ft Home
- Property has 2 Levels
- Gas Fireplace
- Double Pane Windows
- Low Emissivity Windows
- Window Treatments
- Living Room with Fireplace
- Game Room
- Washer Hookup
Kitchen
- Eat-In Kitchen
- Built-In Self-Cleaning Oven
- Gas Cooktop
- Microwave
- Ice Maker
- Dishwasher
- Disposal
Flooring
- Carpet
- Ceramic Tile
Bedrooms and Bathrooms
- 5 Bedrooms
Home Security
- Security System Owned
- Fire and Smoke Detector
Eco-Friendly Details
- ENERGY STAR Qualified Equipment
Outdoor Features
- Covered Patio or Porch
- Exterior Lighting
Schools
- Fair Oaks Elementary School
- Boerne S Middle School
- Champion High School
Utilities
- Central Heating and Cooling System
- SEER Rated 16+ Air Conditioning Units
- Heating System Uses Natural Gas
- Programmable Thermostat
- Gas Water Heater
- Cable TV Available
Listing and Financial Details
- Legal Lot and Block 45 / 15
- Assessor Parcel Number 047103150450
Community Details
Overview
- $350 HOA Transfer Fee
- Fallbrook HOA
- Built by Emerald Homes
- Fallbrook Bexar County Subdivision
- Mandatory home owners association
Recreation
- Community Pool
- Park
Additional Features
- Clubhouse
- Controlled Access
Map
Home Values in the Area
Average Home Value in this Area
Tax History
| Year | Tax Paid | Tax Assessment Tax Assessment Total Assessment is a certain percentage of the fair market value that is determined by local assessors to be the total taxable value of land and additions on the property. | Land | Improvement |
|---|---|---|---|---|
| 2025 | $10,665 | $636,060 | $87,970 | $548,090 |
| 2024 | $10,665 | $594,610 | $87,970 | $506,640 |
| 2023 | $10,665 | $599,990 | $87,970 | $512,020 |
| 2022 | $10,867 | $543,390 | $79,990 | $463,400 |
| 2021 | $8,484 | $423,500 | $74,780 | $348,720 |
| 2020 | $8,635 | $414,540 | $71,820 | $342,720 |
| 2019 | $8,564 | $397,350 | $62,380 | $334,970 |
| 2018 | $7,969 | $369,690 | $62,380 | $307,310 |
| 2017 | $7,766 | $365,530 | $62,380 | $303,150 |
| 2016 | $7,179 | $337,910 | $62,380 | $275,530 |
| 2015 | -- | $36,000 | $36,000 | $0 |
Property History
| Date | Event | Price | Change | Sq Ft Price |
|---|---|---|---|---|
| 08/29/2025 08/29/25 | Off Market | -- | -- | -- |
| 08/26/2025 08/26/25 | For Sale | $595,000 | 0.0% | $178 / Sq Ft |
| 08/15/2025 08/15/25 | Price Changed | $595,000 | -4.8% | $178 / Sq Ft |
| 05/27/2025 05/27/25 | For Sale | $625,000 | -- | $187 / Sq Ft |
Purchase History
| Date | Type | Sale Price | Title Company |
|---|---|---|---|
| Vendors Lien | -- | Dhi Title |
Mortgage History
| Date | Status | Loan Amount | Loan Type |
|---|---|---|---|
| Open | $153,240 | Adjustable Rate Mortgage/ARM |
Similar Homes in Boerne, TX
Source: San Antonio Board of REALTORS®
MLS Number: 1870414
APN: 04710-315-0450
- 27019 Oleander Chase
- 26815 Tulip Meadow
- 8222 Dahlia Run
- 8206 Claret Cup Way
- 8311 Narcissus Path
- 8139 Mystic Chase
- 27418 Camellia Trace
- 8127 Mystic Chase
- 27007 Hardy Run
- 26651 Callaway Run
- 27111 Smokey Chase
- 27223 Cozy Pass
- 27314 Dana Creek Dr
- 7903 Ashfield Way
- 27214 Smokey Chase
- 8715 Buckskin Dr
- 7631 Paraiso Point
- 8618 Indian Hills Ln
- 27341 Paraiso Manor
- 8510 Nichols Rim
- 26923 Camellia Trace
- 27027 Oleander Chase
- 8310 Dianthus Stead
- 8213 Dahlia Run
- 8139 Mystic Chase
- 26710 Camden Chase
- 26741 Interstate 10 W
- 7905 Mystic Chase
- 27604 Sienna Creek
- 27223 Rio Cove
- 27509 Holly Grape
- 7719 Paraiso Crest
- 26311 Stefnianne St
- 27518 Holly Grape
- 7710 Ponderosa Pine
- 27703 Dana Creek Dr
- 8033 San Mirienda
- 27462 Paraiso Sands
- 7710 Paraiso Cir
- 8700 Starr Ranch
