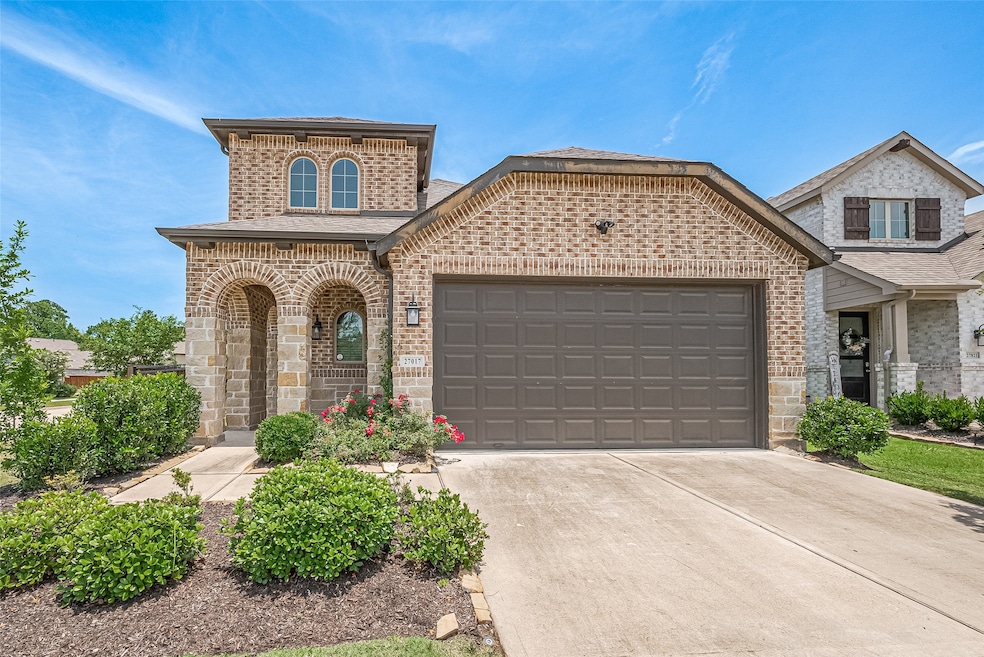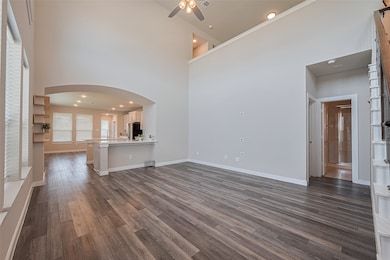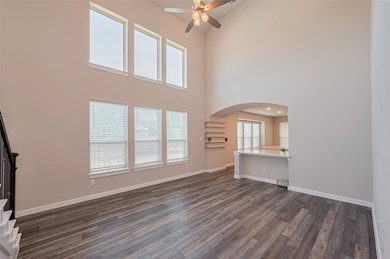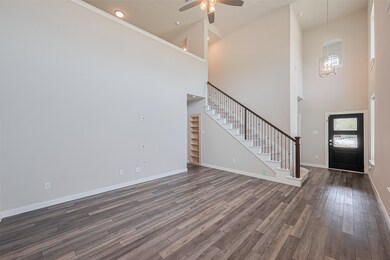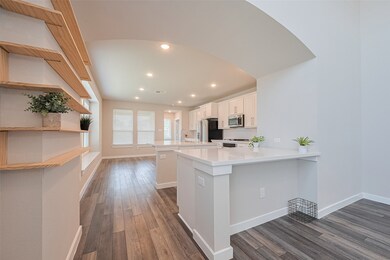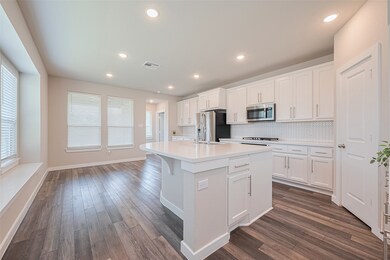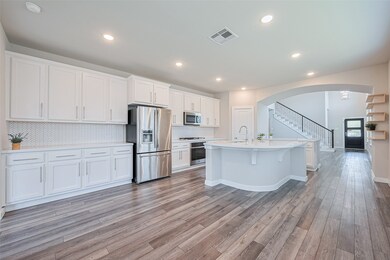27017 Strake Ln Magnolia, TX 77354
Northgrove NeighborhoodHighlights
- Home Energy Rating Service (HERS) Rated Property
- Deck
- Wood Flooring
- Cedric C Smith Rated A-
- Traditional Architecture
- Corner Lot
About This Home
Discover the epitome of luxury living at NorthGrove, where resort-style amenities await you. A 9,400-sq.-ft. clubhouse boasts a 24-hour fitness center, a tranquil resort-style pool, delightful children’s play areas, and a dedicated dog park. Tranquility meets privacy in this corner-lot home with just one neighbor. Inside your open plan haven, you'll find an island kitchen adorned with pristine 42-inch white cabinets, elegant granite countertops, and a tasteful designer backsplash. Modern stainless steel appliances and a convenient single-basin sink complete the picture. Enjoy the warmth of wood-look flooring throughout the main living areas downstairs, while the upstairs game room provides the perfect setting for entertaining. Unwind in the primary bedroom's bay window nook, ideal for a cozy sitting area. Welcome home to NorthGrove, where every detail reflects the pinnacle of comfort and style.
Home Details
Home Type
- Single Family
Est. Annual Taxes
- $6,558
Year Built
- Built in 2020
Lot Details
- 7,278 Sq Ft Lot
- Back Yard Fenced
- Corner Lot
- Sprinkler System
Parking
- 2 Car Attached Garage
Home Design
- Traditional Architecture
- Radiant Barrier
Interior Spaces
- 2,507 Sq Ft Home
- High Ceiling
- Ceiling Fan
- Formal Entry
- Washer and Electric Dryer Hookup
Kitchen
- Walk-In Pantry
- Oven
- Microwave
- Dishwasher
- Kitchen Island
- Granite Countertops
Flooring
- Wood
- Carpet
- Tile
Bedrooms and Bathrooms
- 4 Bedrooms
- 3 Full Bathrooms
- Double Vanity
- Single Vanity
- Separate Shower
Home Security
- Prewired Security
- Fire and Smoke Detector
Eco-Friendly Details
- Home Energy Rating Service (HERS) Rated Property
- ENERGY STAR Qualified Appliances
- Energy-Efficient Windows with Low Emissivity
- Energy-Efficient HVAC
- Energy-Efficient Insulation
Outdoor Features
- Deck
- Patio
Schools
- Cedric C. Smith Elementary School
- Bear Branch Junior High School
- Magnolia High School
Utilities
- Central Heating and Cooling System
- Heating System Uses Gas
- Municipal Trash
Listing and Financial Details
- Property Available on 6/1/25
- Long Term Lease
Community Details
Overview
- Northgrove 12 Subdivision
Recreation
- Community Pool
Pet Policy
- Call for details about the types of pets allowed
- Pet Deposit Required
Map
Source: Houston Association of REALTORS®
MLS Number: 47979999
APN: 7402-12-02200
- 27001 Strake Ln
- 8026 Whisper Grove Dr
- 8034 Whisper Grove Dr
- 8110 Carolina Hawk Dr
- 27022 Golden Knoll Dr
- 7938 Silver Grove Dr
- 27114 Sofia Forest Dr
- 8116 Rosemary Sage Dr
- 8330 Standard Rd
- 24706 Rosemary Sage Dr
- 24702 Rosemary Sage Dr
- 24748 Rosemary Sage Dr
- 24739 Rosemary Sage Dr
- 24728 Rosemary Sage Dr
- 24731 Rosemary Sage Dr
- 24735 Rosemary Sage Dr
- 24715 Rosemary Sage Dr
- 24727 Rosemary Sage Dr
- 24714 Rosemary Sage Dr
- 7814 Charter Hill Dr
- 8034 Whisper Grove Dr
- 7809 Axis Ridge Dr
- 27054 Golden Knoll Dr
- 27208 Silent Rain Dr
- 27208 Starry Oaks Dr
- 27130 Spanish Wind Ct
- 106 Elm Tree Cir
- 8119 Messina Mount Dr
- 164 Valiant Ridge Trail
- 323 Intrepid Trail
- 88 Ashe Juniper Way
- 4 Florentino Vine Place
- 8230 Red Spruce St
- 8 Florentino Vine Place
- 135 Alset Dr
- 70 S Almondell Cir S
- 130 Bloomhill Place
- 134 Alset Dr
- 8546 Burdekin Rd
- 8419 Sweet Cherry Ln
