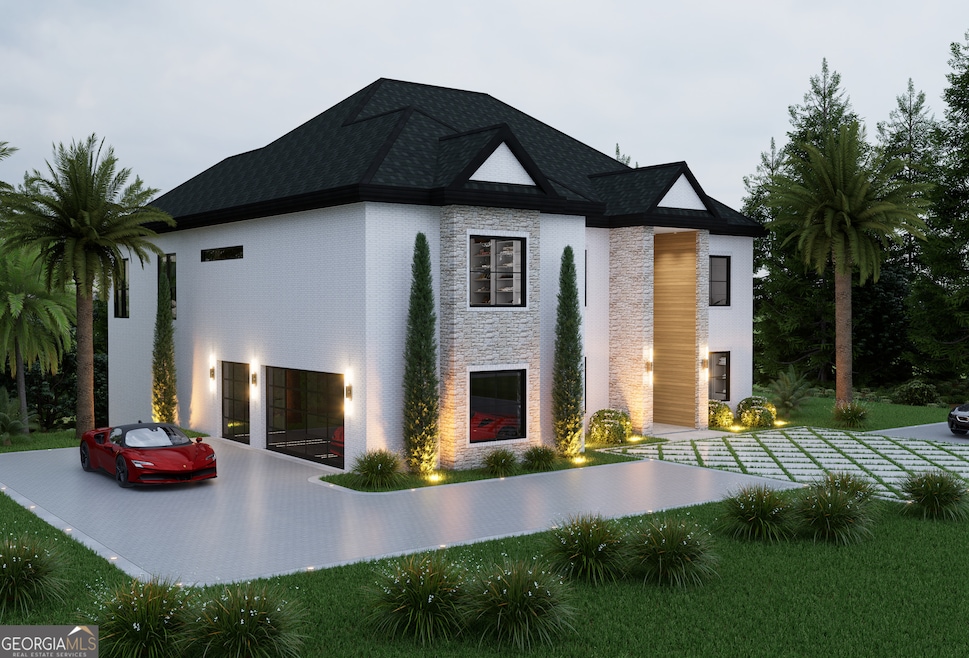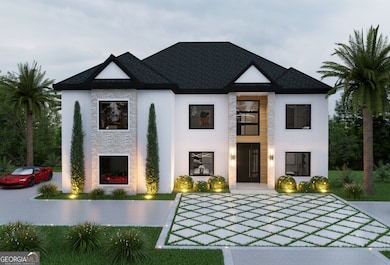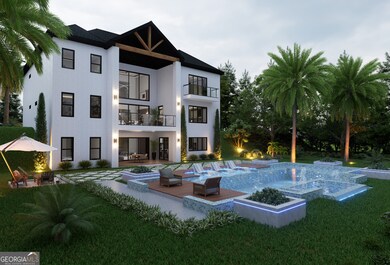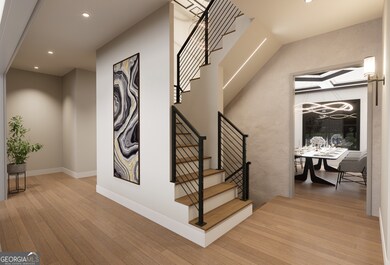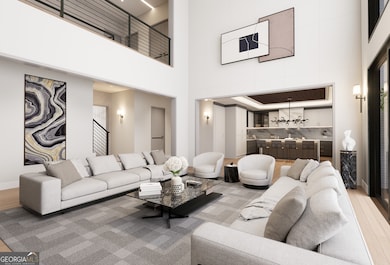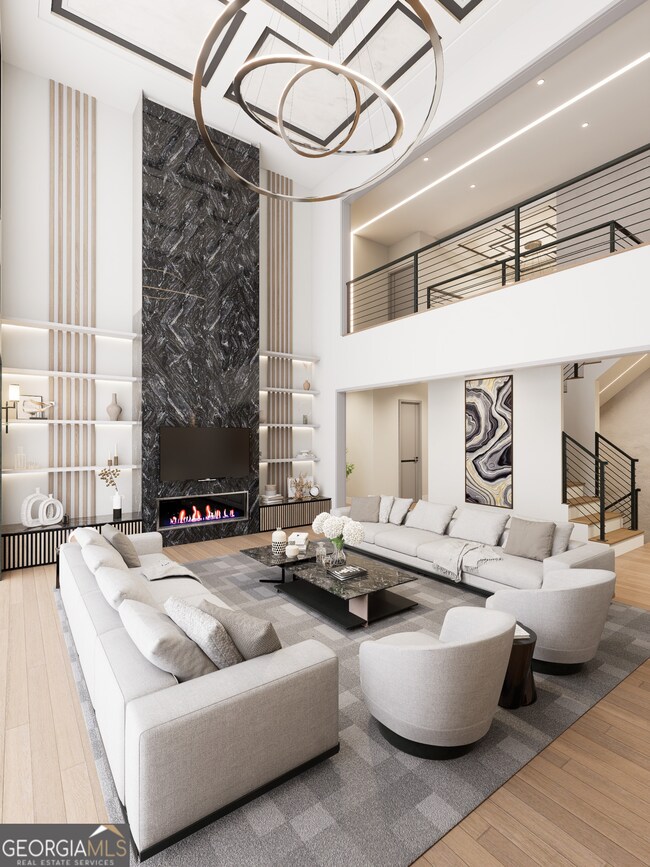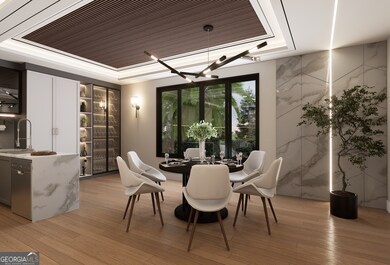2702 Antioch St Conyers, GA 30013
Estimated payment $5,844/month
Highlights
- New Construction
- Contemporary Architecture
- Freestanding Bathtub
- 1.61 Acre Lot
- Private Lot
- Vaulted Ceiling
About This Home
Exquisite 5BR/5.5BA Junior Suite Home by SamKins Construction in La Maison Estates This stunning 5-bedroom, 5 1/2-bathroom home by SamKins Construction is one of three custom plans available in the exclusive La Maison Estates. Located just minutes from Atlanta International Airport, Pinewood & Metro Studios, and Downtown Atlanta, this 4-sided brick & stone beauty offers unparalleled luxury. Upon entry, you'll be greeted by a grand 2-story foyer with a statement chandelier and custom trim. The spacious formal dining room leads to a private office/study with glass walls-perfect for working from home. The open-concept living space features hardwood floors throughout, including a 20' double tray ceiling family room with a contemporary fireplace. The chef's kitchen boasts quartz countertops, a waterfall island, and a walk-in pantry. Upstairs, the owner's suite includes a 10' double tray ceiling, sitting lounge, and private balcony. The spa-inspired bath features a frameless walk-in shower, free-standing tub, and a 256 sq. ft. walk-in closet. Secondary bedrooms are all ensuite with frameless glass showers. Enjoy the extra-large covered deck and a professionally landscaped backyard. A private driveway leads to a 3-car garage with ample guest parking. With up to $15,000 in closing costs through the preferred lender, don't miss your chance to own this luxurious home. Contact us today to schedule a tour!
Home Details
Home Type
- Single Family
Year Built
- Built in 2025 | New Construction
Lot Details
- 1.61 Acre Lot
- Cul-De-Sac
- Private Lot
- Partially Wooded Lot
Home Design
- Contemporary Architecture
- Mediterranean Architecture
- Four Sided Brick Exterior Elevation
Interior Spaces
- 5,358 Sq Ft Home
- 3-Story Property
- Vaulted Ceiling
- Ceiling Fan
- 1 Fireplace
- Two Story Entrance Foyer
- Family Room
- Home Office
- Bonus Room
- Tile Flooring
- Attic Fan
- Laundry Room
- Unfinished Basement
Kitchen
- Walk-In Pantry
- Double Oven
- Cooktop
- Microwave
- Dishwasher
- Disposal
Bedrooms and Bathrooms
- 5 Bedrooms | 1 Primary Bedroom on Main
- Walk-In Closet
- Double Vanity
- Freestanding Bathtub
- Soaking Tub
- Separate Shower
Parking
- Garage
- Garage Door Opener
Schools
- Hightower Trail Elementary School
- Conyers Middle School
- Rockdale County High School
Utilities
- Cooling System Powered By Gas
- Central Heating and Cooling System
- Heating System Uses Natural Gas
- Septic Tank
- High Speed Internet
Community Details
- Property has a Home Owners Association
- La Maison Estates Subdivision
Map
Home Values in the Area
Average Home Value in this Area
Property History
| Date | Event | Price | List to Sale | Price per Sq Ft |
|---|---|---|---|---|
| 04/01/2025 04/01/25 | For Sale | $950,000 | +660.0% | $177 / Sq Ft |
| 03/03/2025 03/03/25 | For Sale | $125,000 | -- | -- |
Source: Georgia MLS
MLS Number: 10490967
- 2704 Antioch St
- 2488 Honey Way
- 0 Hi Roc Rd NE Unit 20126550
- 1641 Riverchase Cir NE
- 2827 Highway 138 NE
- 2607 Sumpter Trail
- 2309 Tiller Mill Ln NE Unit 36
- 2309 Tillers Mill Ln
- 2277 Grassy Springs Ct
- 2415 Hi Roc Rd NE
- 2812 Lee Ct Unit 2
- 2436 Green Hollow Ct
- 1359 River Club Dr NE
- 2026 Jessica Way
- 1406 Queenie Smith Rd NE
- 2935 Centennial Dr NE
- 1210 River Rush Ln NE
- 2350 Highway 138 NE
- 2502 Fraggle Roc
- 2105 Jessica Way
- 2811 Keswick Village Ct NE
- 1681 Riverchase Cir NE
- 2630 King George Ct NE
- 2602 Glenbrook Ln
- 2500 Fraggle Roc
- 1410 Chelsea Downs Ln NE
- 1500 Riverbrooke Way NE
- 1302 River Club Dr NE
- 1213 Dressage Ridge NE
- 3109 Canter Ct NE
- 10 Bridgestone Ave Unit C2
- 10 Bridgestone Ave Unit B1
- 10 Bridgestone Ave
- 1501 Renaissance Dr NE
- 1500 Brandon Glen Way NE
- 1150 Sigman Rd NE
- 114 Ellis Dr
- 1457 St George Place
- 249 Odyssey Turn
- 1043 Wedgewood Ct NE
Ask me questions while you tour the home.
