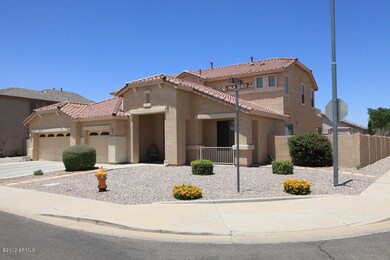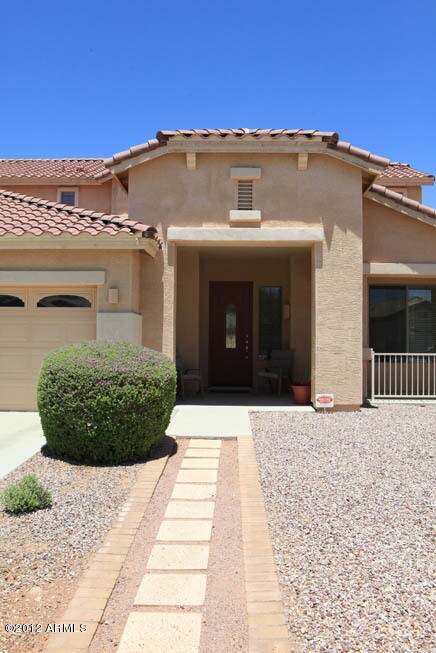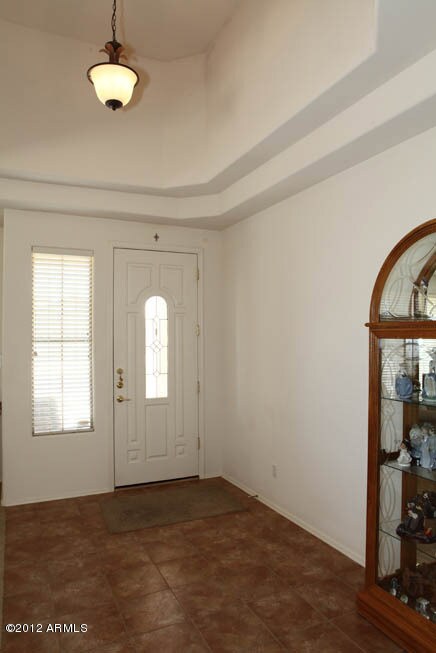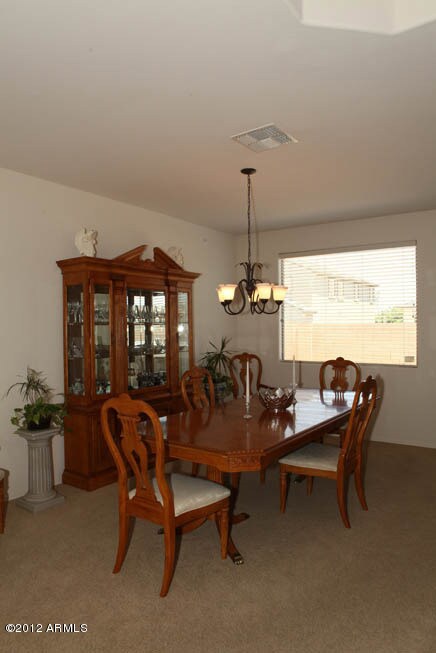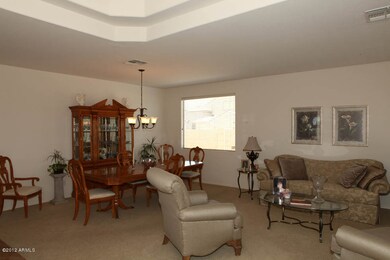
2702 E Palm Beach Dr Chandler, AZ 85249
South Chandler NeighborhoodHighlights
- RV Gated
- Covered Patio or Porch
- Dual Vanity Sinks in Primary Bathroom
- Jane D. Hull Elementary School Rated A
- Eat-In Kitchen
- Community Playground
About This Home
As of June 2017TRADITIONAL SALE. ORIGINAL OWNER. METICULOULY MAINTAINED HOME ON LARGE 10,609SF CORNER HOMESITE. COFFERED CEILING IN ENTRY. CHEF’S KITCHEN FEATURES GAS RANGE, GRANITE SLAB COUNTERS, UPGRADED CABINETS, KITCHEN DESK, BREAKFAST BAR, REVERSE OSMOSIS WATER FILTRATION SYSTEM. UPGRADED CARPET. TILE IN HALLWAYS, KITCHEN, BATHS AND FAMILY ROOM. BEDROOM AND FULL BATH ON FIRST FLOOR. DOUBLE DOOR MASTER SUITE HAS EXIT TO BALCONY WITH PARK VIEWS. BATH INCLUDES 36'' HIS & HER VANITIES, SEPARATE SHOWER WITH LARGER GARDEN TUB. SPACIOUS LOFT AND SECONDARY BEDROOMS WITH WALK-IN CLOSETS. LAUNDRY ROOM WITH SINK AND UPPER CABINETS. 2” WOOD BLINDS. 3-CAR GARAGE WITH 4 FOOT EXTENSION & AN AIR CONDITIONER. 220 OUTLET ON SEPARATE BREAKER. WATER SOFTNER; SS PRE-WIRE; CAT-5; ALARM SYSTEM; RV GATE. A MUST SEE!
Last Agent to Sell the Property
Realty ONE Group License #SA522756000 Listed on: 05/24/2012
Last Buyer's Agent
Doug Hill
Coldwell Banker Realty License #BR525638000

Home Details
Home Type
- Single Family
Est. Annual Taxes
- $2,088
Year Built
- Built in 2004
Lot Details
- 10,609 Sq Ft Lot
- Desert faces the front of the property
- Block Wall Fence
- Front Yard Sprinklers
- Sprinklers on Timer
HOA Fees
- $59 Monthly HOA Fees
Parking
- 3 Car Garage
- Garage Door Opener
- RV Gated
Home Design
- Wood Frame Construction
- Tile Roof
- Stucco
Interior Spaces
- 3,409 Sq Ft Home
- 2-Story Property
- Ceiling Fan
- Security System Owned
Kitchen
- Eat-In Kitchen
- Breakfast Bar
- Built-In Microwave
- Kitchen Island
Flooring
- Carpet
- Tile
Bedrooms and Bathrooms
- 4 Bedrooms
- 3 Bathrooms
- Dual Vanity Sinks in Primary Bathroom
- Bathtub With Separate Shower Stall
Schools
- Jane D. Hull Elementary School
- Basha High School
Utilities
- Refrigerated Cooling System
- Zoned Heating
- Heating System Uses Natural Gas
- Water Filtration System
- High Speed Internet
- Cable TV Available
Additional Features
- Grab Bar In Bathroom
- Covered Patio or Porch
Listing and Financial Details
- Tax Lot 117
- Assessor Parcel Number 303-89-215
Community Details
Overview
- Association fees include ground maintenance
- Premiere Mgmt Association, Phone Number (480) 704-2900
- Built by Engle
- Sun River Subdivision, Prescott Floorplan
Recreation
- Community Playground
Ownership History
Purchase Details
Home Financials for this Owner
Home Financials are based on the most recent Mortgage that was taken out on this home.Purchase Details
Home Financials for this Owner
Home Financials are based on the most recent Mortgage that was taken out on this home.Purchase Details
Home Financials for this Owner
Home Financials are based on the most recent Mortgage that was taken out on this home.Purchase Details
Home Financials for this Owner
Home Financials are based on the most recent Mortgage that was taken out on this home.Similar Homes in Chandler, AZ
Home Values in the Area
Average Home Value in this Area
Purchase History
| Date | Type | Sale Price | Title Company |
|---|---|---|---|
| Warranty Deed | $385,000 | First American Title Insuran | |
| Warranty Deed | $305,000 | First American Title Ins Co | |
| Interfamily Deed Transfer | -- | First American Title Ins Co | |
| Warranty Deed | $298,925 | First American Title Ins Co |
Mortgage History
| Date | Status | Loan Amount | Loan Type |
|---|---|---|---|
| Open | $365,000 | New Conventional | |
| Previous Owner | $373,450 | New Conventional | |
| Previous Owner | $274,500 | New Conventional | |
| Previous Owner | $251,320 | Fannie Mae Freddie Mac | |
| Previous Owner | $101,000 | Credit Line Revolving | |
| Previous Owner | $48,000 | Stand Alone Second | |
| Previous Owner | $197,000 | New Conventional |
Property History
| Date | Event | Price | Change | Sq Ft Price |
|---|---|---|---|---|
| 06/09/2017 06/09/17 | Sold | $385,000 | -1.3% | $113 / Sq Ft |
| 04/13/2017 04/13/17 | Pending | -- | -- | -- |
| 04/04/2017 04/04/17 | Price Changed | $389,900 | -2.5% | $114 / Sq Ft |
| 03/06/2017 03/06/17 | For Sale | $399,900 | +31.1% | $117 / Sq Ft |
| 07/20/2012 07/20/12 | Sold | $305,000 | 0.0% | $89 / Sq Ft |
| 05/29/2012 05/29/12 | Pending | -- | -- | -- |
| 05/24/2012 05/24/12 | For Sale | $305,000 | -- | $89 / Sq Ft |
Tax History Compared to Growth
Tax History
| Year | Tax Paid | Tax Assessment Tax Assessment Total Assessment is a certain percentage of the fair market value that is determined by local assessors to be the total taxable value of land and additions on the property. | Land | Improvement |
|---|---|---|---|---|
| 2025 | $2,912 | $37,270 | -- | -- |
| 2024 | $2,852 | $35,495 | -- | -- |
| 2023 | $2,852 | $55,800 | $11,160 | $44,640 |
| 2022 | $2,754 | $41,750 | $8,350 | $33,400 |
| 2021 | $2,876 | $39,050 | $7,810 | $31,240 |
| 2020 | $2,862 | $36,710 | $7,340 | $29,370 |
| 2019 | $2,754 | $34,430 | $6,880 | $27,550 |
| 2018 | $2,664 | $33,750 | $6,750 | $27,000 |
| 2017 | $2,486 | $32,480 | $6,490 | $25,990 |
| 2016 | $2,383 | $32,260 | $6,450 | $25,810 |
| 2015 | $2,317 | $31,850 | $6,370 | $25,480 |
Agents Affiliated with this Home
-
E
Seller's Agent in 2017
Elizabeth Brezenski
West USA Realty
-
Rhonda Paine
R
Buyer's Agent in 2017
Rhonda Paine
West USA Realty
(602) 625-3515
10 Total Sales
-
Mary Fick

Seller's Agent in 2012
Mary Fick
Realty One Group
(480) 390-3322
4 in this area
37 Total Sales
-
D
Buyer's Agent in 2012
Doug Hill
Coldwell Banker Realty
-
J
Buyer's Agent in 2012
J PLLC
Red Brick Realty
Map
Source: Arizona Regional Multiple Listing Service (ARMLS)
MLS Number: 4764878
APN: 303-89-215
- 2600 E Hazeltine Way
- 6959 S Wilson Dr
- 2886 E Hazeltine Way
- 2474 E Westchester Dr
- 6993 S Sharon Ct
- 2551 E Buena Vista Place
- 3004 E Firestone Dr
- 6456 S Nash Way
- 3036 E Palm Beach Dr
- 2882 E Indian Wells Place
- 3098 E Hazeltine Way
- 3127 E Palm Beach Dr
- 2186 E County Down Dr
- 2697 E Waterview Ct
- 6581 S Salt Cedar Place
- 2270 E Indian Wells Dr
- 3160 E Colonial Place
- 6273 S Teresa Dr
- 2041 E Palm Beach Dr
- 6811 S Four Peaks Way

