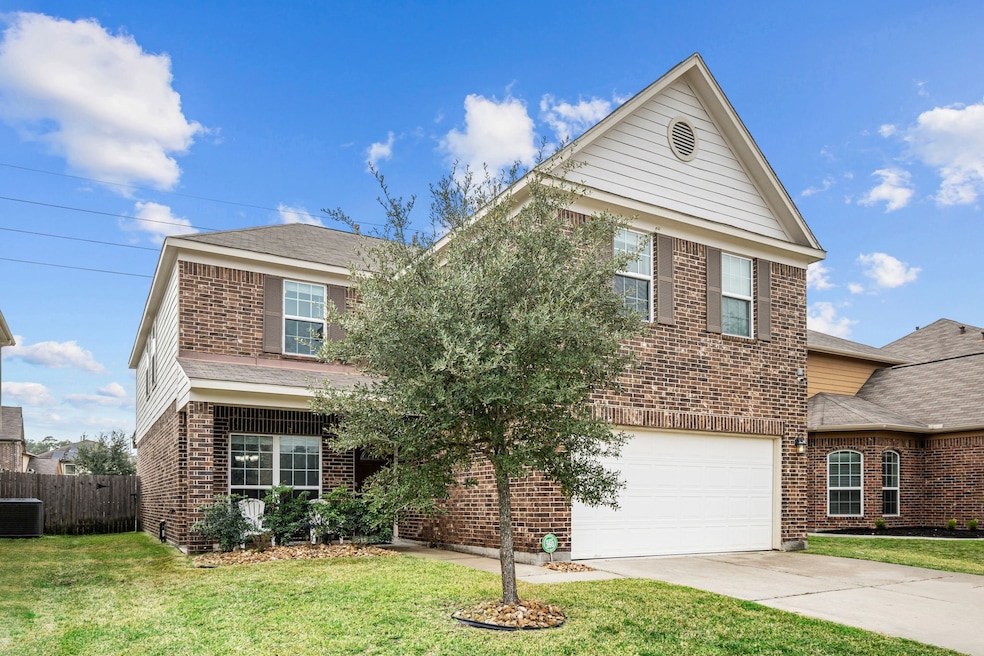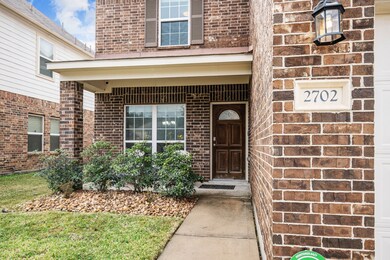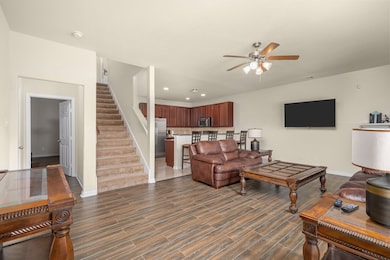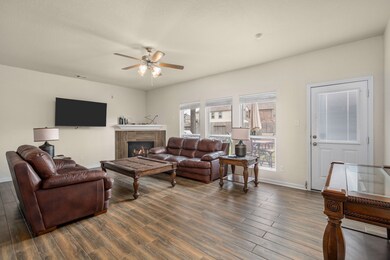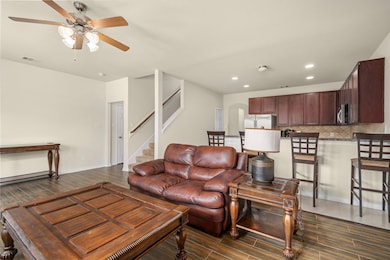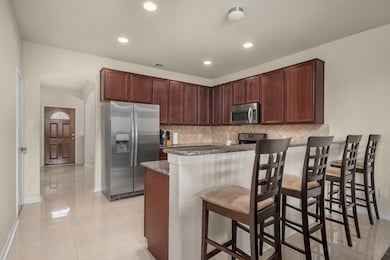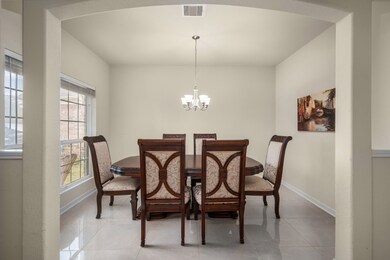2702 Elm Crossing Trail Spring, TX 77386
Highlights
- Contemporary Architecture
- Outdoor Kitchen
- Furnished
- Vogel Intermediate School Rated A
- Hydromassage or Jetted Bathtub
- Granite Countertops
About This Home
FURNISHED 4 bedroom 2.5 bath home! Two of the bedrooms have tempur-pedic mattresses! This 3,200 sq ft fully furnished home is ready for your relaxation needs. 50" smart TV's in both living areas, a 65" smart TV in the master bedroom, and 32" smart TV's in the other bedrooms. Home theatre with surround sound that connects to your mobile phone or computer. Gas fireplace and outdoor grill area. Home office This quiet neighborhood has a splash pad and a park. Just one exit away from the Woodlands mall and close to HWY 45/99 for quick access. House has a smart home security system with cameras you would be able to utilize, along with a smart lock on the front door and a smart garage door. A cleaning company will be required to clean the home every 3 months (included in rent), a bug spray company would come every 3 months (included in rent), and a lawn mow company would come every 3 months (included in rent).
Home Details
Home Type
- Single Family
Est. Annual Taxes
- $4,127
Year Built
- Built in 2014
Lot Details
- 5,218 Sq Ft Lot
- North Facing Home
- Back Yard Fenced
Parking
- 2 Car Attached Garage
- Garage Door Opener
Home Design
- Contemporary Architecture
Interior Spaces
- 3,136 Sq Ft Home
- Furnished
- Electric Fireplace
- Window Treatments
- Entrance Foyer
- Living Room
- Dining Room
- Home Gym
Kitchen
- Breakfast Bar
- Walk-In Pantry
- Gas Oven
- Gas Range
- Microwave
- Dishwasher
- Granite Countertops
- Disposal
Flooring
- Carpet
- Tile
Bedrooms and Bathrooms
- 4 Bedrooms
- En-Suite Primary Bedroom
- Double Vanity
- Bidet
- Hydromassage or Jetted Bathtub
- Bathtub with Shower
- Separate Shower
Laundry
- Dryer
- Washer
Home Security
- Security System Owned
- Fire and Smoke Detector
Outdoor Features
- Outdoor Kitchen
Schools
- Ford Elementary School
- Irons Junior High School
- Oak Ridge High School
Utilities
- Central Heating and Cooling System
- Municipal Trash
- Cable TV Available
Listing and Financial Details
- Property Available on 1/1/26
- 12 Month Lease Term
Community Details
Overview
- Forest Village 06 Subdivision
- Greenbelt
Recreation
- Community Playground
- Dog Park
Pet Policy
- No Pets Allowed
Map
Source: Houston Association of REALTORS®
MLS Number: 9855279
APN: 5159-06-05100
- 2678 Elm Crossing Trail
- 29322 Indian Clearing Trail
- 29314 Nectar Bloom Ct
- 2551 Elm Crossing Trail
- 29051 Birch Green Way
- 29464 Graceful Path Way
- 2504 Elm Crossing Trail
- 29474 Forest Floor Ln
- 29475 Forest Floor Ln
- 1705 Riley Fuzzel C Rd
- 2277 Forest Chestnut Dr
- 1623 Riley Fuzzel Rd
- 29204 Enchanted Falls Cir
- 29207 Fox Fountain Ln
- 2138 Reed Cave Ln
- 29526 Winton Wood Way
- 2511 Leichester Dr
- 29518 Timber Trail St
- 29318 Waltham St
- 1435 Riley Fuzzel Rd
- 2662 Magnolia Fair Way
- 2615 Elm Crossing Trail
- 29331 Indian Clearing Trail
- 2535 Elm Crossing Trail
- 2411 Fox River Ln
- 2277 Forest Chestnut Dr
- 2380 Elm Crossing Trail
- 2431 Fox River Ln
- 2427 Halstead Dr
- 2138 Reed Cave Ln
- 29127 Waltham St
- 29322 Brookchase Dr
- 29122 Waltham St
- 29525 Turnbury Village Dr
- 29527 Turnbury Village Dr
- 29529 Turnbury Village Dr
- 28907 Sedgefield St
- 29314 Waltham St
- 29518 Timber Trail St
- 2351 Urban Forest Ct
