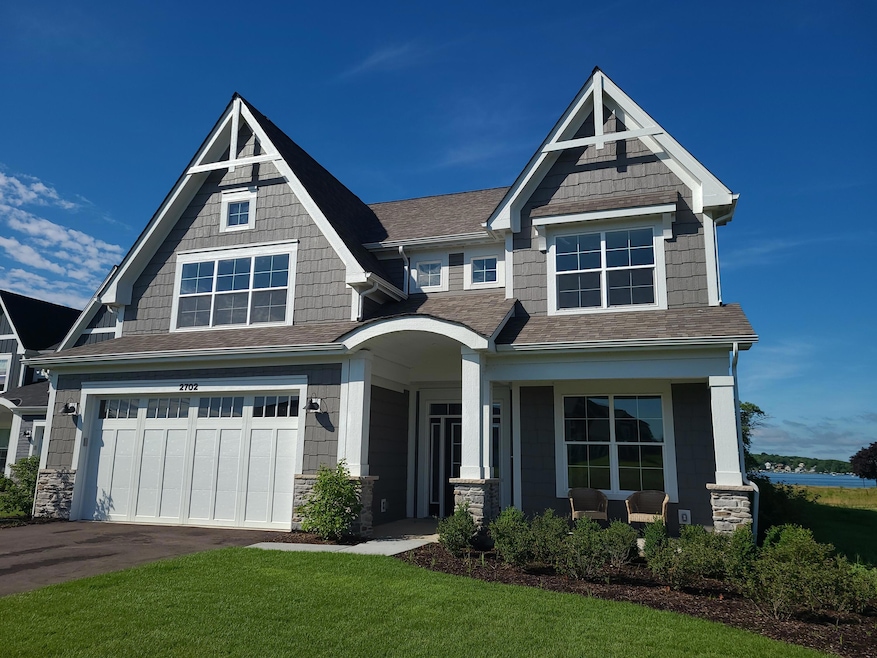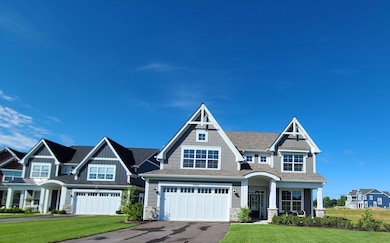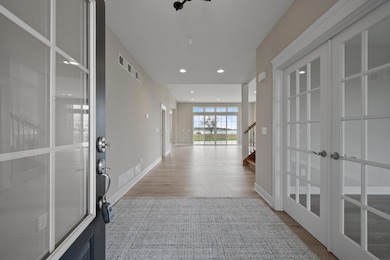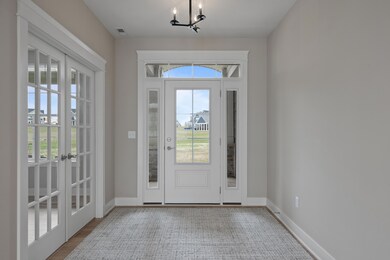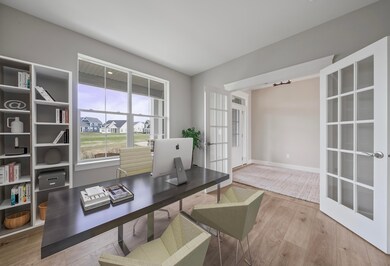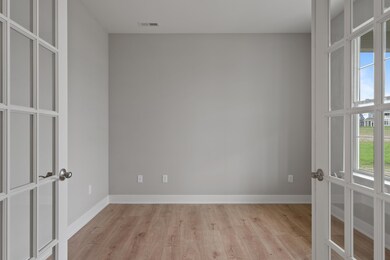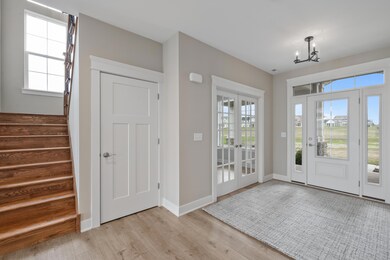2702 Harbor Ct Delavan, WI 53115
Estimated payment $11,067/month
Highlights
- Water Views
- Adjacent to Greenbelt
- Prairie Architecture
- Open Floorplan
- Vaulted Ceiling
- Corner Lot
About This Home
Dream Home on Delavan Lake This one truly is a dream come true. Enjoy brand-new construction backing to the lake in the prestigious Harbor Club at Lake Lawn. This stunning Nantucket-style home is thoughtfully designed and loaded with upgrades featuring a fourth bedroom, third full bath, gourmet kitchen, 11-foot ceilings on the main level, and a private study. Nestled along the scenic shores of Delavan Lake, Harbor Club offers an unrivaled lake lifestyle with access to boat slips, a private boat launch, three on-site dining options, the Majestic Oaks Golf Course, meandering walking trails, and a serene lagoon. Experience low-maintenance living with beautiful lake views, access to a future clubhouse with outdoor pool, and all the lake life fun you can handle right at your fingertips.
Home Details
Home Type
- Single Family
Est. Annual Taxes
- $18,798
Lot Details
- 4,356 Sq Ft Lot
- Adjacent to Greenbelt
- Cul-De-Sac
- Corner Lot
Parking
- 2 Car Attached Garage
- Garage Door Opener
- Driveway
Home Design
- Prairie Architecture
- Press Board Siding
- Clad Trim
Interior Spaces
- 3,325 Sq Ft Home
- 2-Story Property
- Open Floorplan
- Vaulted Ceiling
- Gas Fireplace
- Stone Flooring
- Water Views
Kitchen
- Oven
- Cooktop
- Dishwasher
- Kitchen Island
- Disposal
Bedrooms and Bathrooms
- 4 Bedrooms
- Split Bedroom Floorplan
- Walk-In Closet
Accessible Home Design
- Level Entry For Accessibility
- Ramp on the garage level
Outdoor Features
- Patio
Schools
- Phoenix Middle School
- Delavan-Darien High School
Utilities
- Forced Air Heating and Cooling System
- Heating System Uses Natural Gas
- High Speed Internet
Community Details
- Property has a Home Owners Association
- Harbor Club Subdivision
Listing and Financial Details
- Assessor Parcel Number XHCLL00016
Map
Home Values in the Area
Average Home Value in this Area
Tax History
| Year | Tax Paid | Tax Assessment Tax Assessment Total Assessment is a certain percentage of the fair market value that is determined by local assessors to be the total taxable value of land and additions on the property. | Land | Improvement |
|---|---|---|---|---|
| 2025 | $19,448 | $1,255,000 | $600,000 | $655,000 |
| 2024 | $18,798 | $1,255,000 | $600,000 | $655,000 |
| 2023 | $112 | $5,000 | $5,000 | $0 |
Property History
| Date | Event | Price | List to Sale | Price per Sq Ft |
|---|---|---|---|---|
| 09/12/2025 09/12/25 | Price Changed | $1,790,000 | -10.0% | $538 / Sq Ft |
| 06/21/2025 06/21/25 | Price Changed | $1,989,000 | -0.1% | $598 / Sq Ft |
| 09/04/2024 09/04/24 | Price Changed | $1,990,000 | -11.6% | $598 / Sq Ft |
| 07/02/2024 07/02/24 | For Sale | $2,250,000 | -- | $677 / Sq Ft |
Purchase History
| Date | Type | Sale Price | Title Company |
|---|---|---|---|
| Warranty Deed | -- | None Listed On Document | |
| Warranty Deed | $1,247,000 | None Listed On Document |
Source: Metro MLS
MLS Number: 1882184
APN: XHCLL00016
- 2625 Mooring Ct
- 2631 Mooring Ct
- 2607 Mooring Ct
- 530 Valencia Dr
- 3969 Whiting St
- 509 Barnum Ln
- 3993 Whiting St
- 3978 Olympic St
- 3982 Olympic St
- 3988 Olympic St
- 2400 E Geneva St Unit 1812
- 2400 E Geneva St Unit 1001
- 2400 E Geneva St Unit 1318
- 1505 S Shore Dr Unit 227
- Lt0 E Geneva St
- 3467 Country View Dr
- Lt0 Highway 50 Hwy
- 1416 Delavan Club Dr
- 0 Borg Rd
- 2304 N Shore Dr
- 2453 Mound Rd
- 1214 Phoenix St
- 526 Sugar Creek Rd
- 827 Phoenix St
- 120 N Harrison St
- 820 E Wisconsin St
- 317 S Main St
- 3483 S Shore Dr
- 111 Mcdowell St
- 107-225 Turtle Creek Dr
- 146 Cherry St Unit Cherry Street Apartments
- 810 Hazel Ridge Rd
- 92 Congress St
- 434 S Autumn Dr
- 1616 Birchwood St
- 3 N Walworth Ave
- 505 Lawson School Rd Unit 4-
- 1631 Smith Ln
- 509 E 1st Ave
- 621 N Sandy Ln
