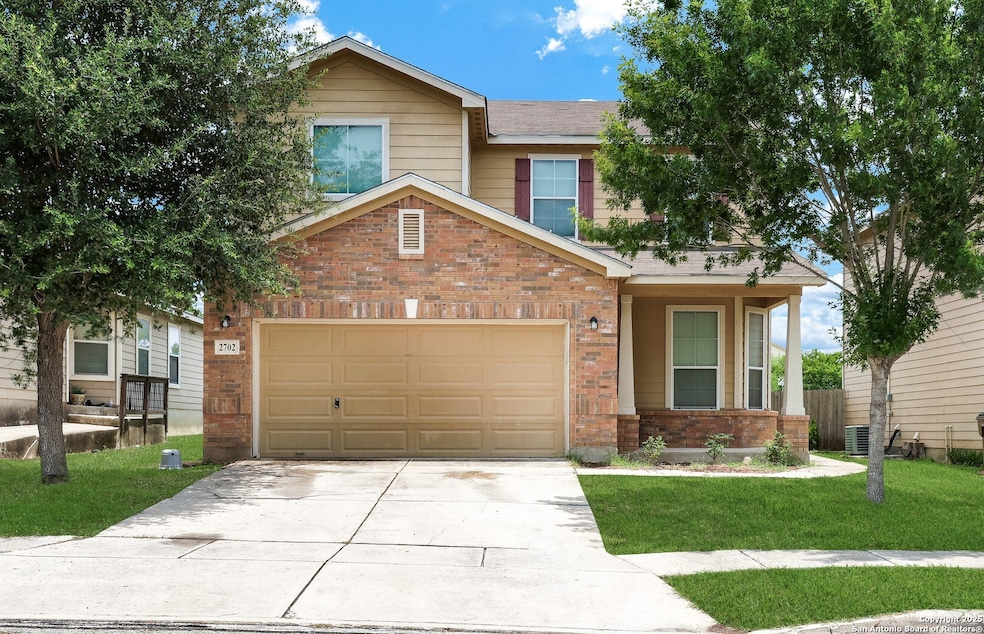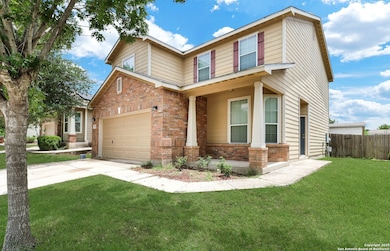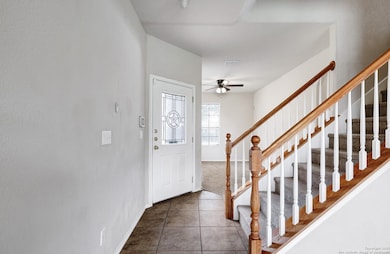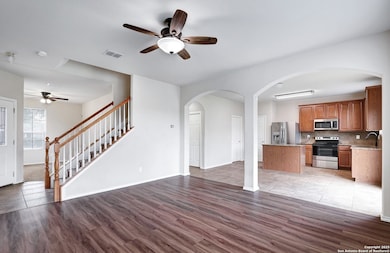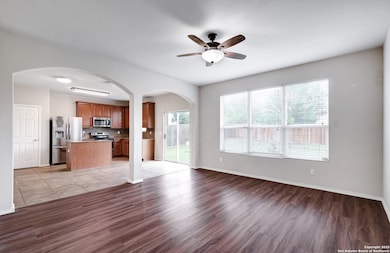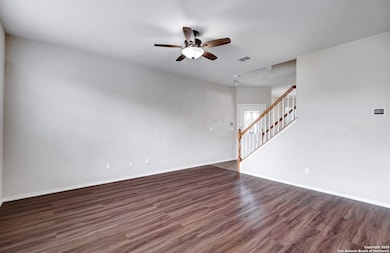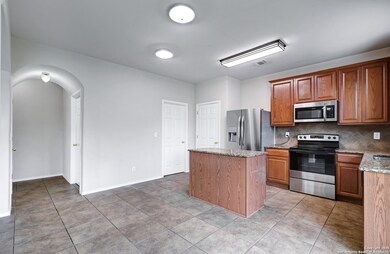2702 Harvest Creek San Antonio, TX 78244
Candlewood Park Neighborhood
3
Beds
2.5
Baths
1,928
Sq Ft
4,792
Sq Ft Lot
Highlights
- Two Living Areas
- Eat-In Kitchen
- Ceramic Tile Flooring
- Game Room
- Soaking Tub
- Central Heating and Cooling System
About This Home
Nice 3 bedroom 2.5 bath two story home in Miller Ranch. Home features new carpet, granite counter tops in kitchen, tile back splash, large master bedroom, master bath has garden tub and separate shower. Easy access to I-10. Minutes from Randolph AFB & Fort Sam Houston. Please verify schools if important.
Listing Agent
Edward Garcia
eXp Realty Listed on: 10/06/2025
Home Details
Home Type
- Single Family
Est. Annual Taxes
- $4,820
Year Built
- Built in 2011
Lot Details
- 4,792 Sq Ft Lot
Parking
- 2 Car Garage
Home Design
- Slab Foundation
- Composition Roof
Interior Spaces
- 1,928 Sq Ft Home
- 2-Story Property
- Ceiling Fan
- Window Treatments
- Two Living Areas
- Game Room
- Fire and Smoke Detector
- Washer Hookup
Kitchen
- Eat-In Kitchen
- Stove
- Dishwasher
- Disposal
Flooring
- Carpet
- Ceramic Tile
Bedrooms and Bathrooms
- 3 Bedrooms
- Soaking Tub
Schools
- Candlewood Elementary School
- Metzger Middle School
- Wagner High School
Utilities
- Central Heating and Cooling System
- Electric Water Heater
Community Details
- Miller Ranch Subdivision
Listing and Financial Details
- Assessor Parcel Number 050942040140
Map
Source: San Antonio Board of REALTORS®
MLS Number: 1913187
APN: 05094-204-0140
Nearby Homes
- 6218 Wildgrass Spur
- 2519 Sunset Bend
- 6206 Candlewick Ct
- 6335 Fence Crossing
- 2530 Live Oak Pass
- 2535 Live Oak Pass
- 6334 Candleview Ct
- 3616 Candlehill
- 3702 Candlebluff Dr
- 2308 Sunset Bend
- 3502 Cameron Springs
- 2622 Willow Pond
- 2406 Indian Forest
- 3713 Candlecreek Ct
- 3718 Candlecreek Ct
- 3722 Candlecreek Ct
- 2610 Yaupon Ranch
- 6143 Lyndell Springs
- 3647 Cameron Springs
- 2915 Sunset Bend
- 6254 Wildgrass Spur
- 2519 Sunset Bend
- 2731 Candle Ridge Dr
- 6114 Hackberry Pond
- 6131 Ashley Springs Dr
- 2407 Sunset Bend
- 2420 Lazo Summit
- 6116 Sunflower Path
- 5914 Lazo Valley
- 3616 Candleknoll Cir
- 2602 Yaupon Ranch
- 2417 Cotton Forrest
- 6143 Lyndell Spring
- 6135 Lyndell Springs
- 6135 Lyndell Spring
- 3719 Candleglenn
- 3650 Cameron Springs
- 3675 Candlehill
- 6007 Red Rose
- 6019 Lyndell Springs
