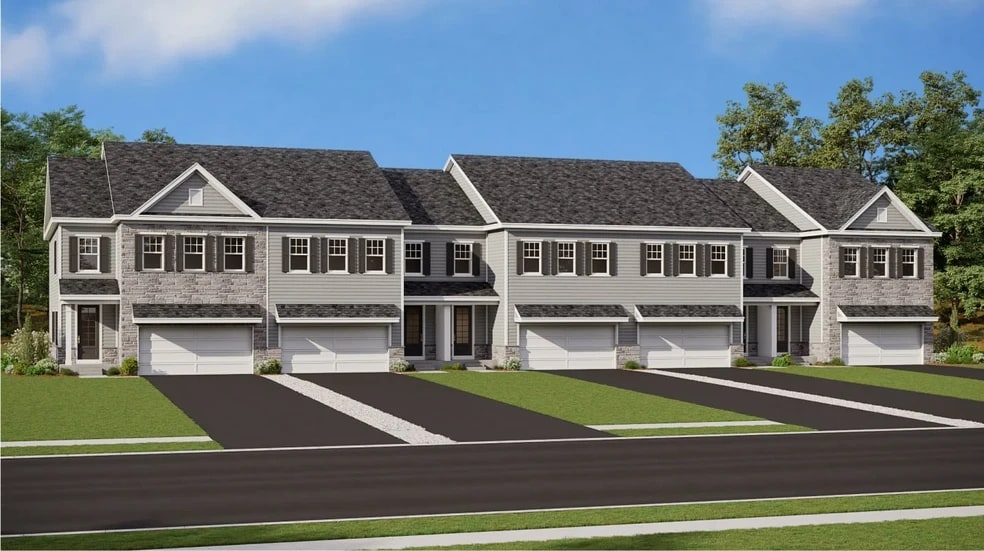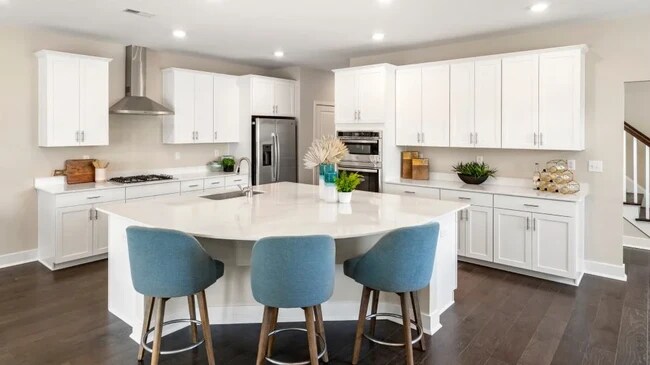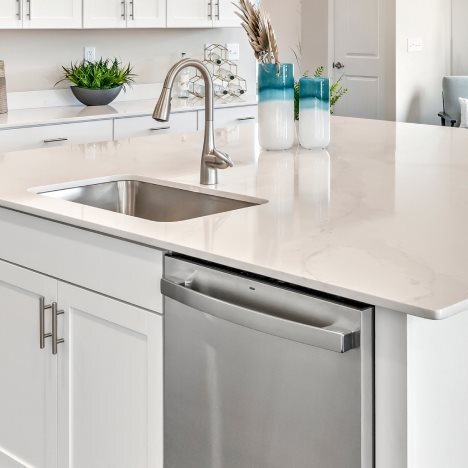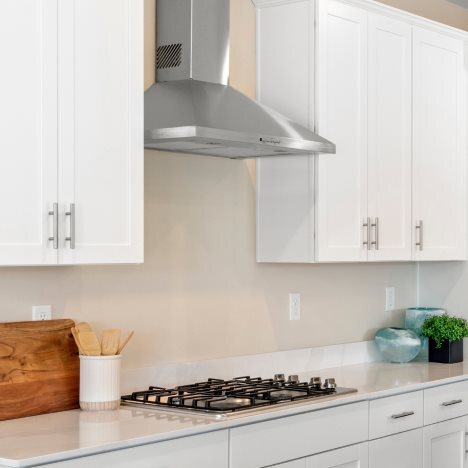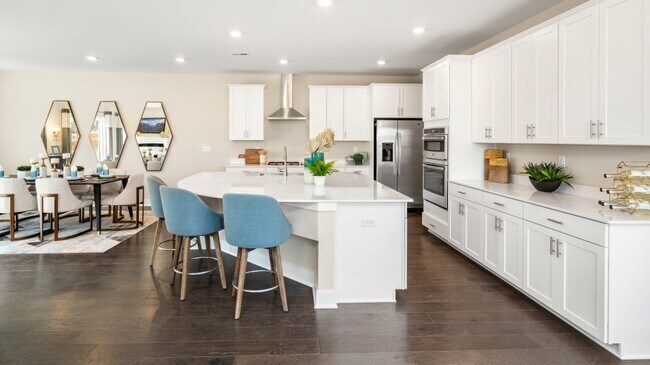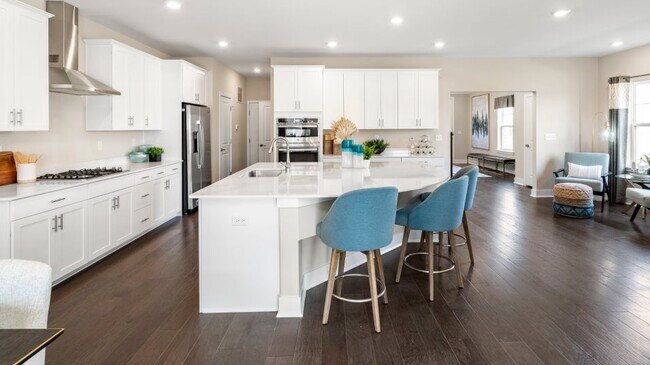Estimated payment $5,006/month
3
Beds
2.5
Baths
2,225
Sq Ft
$399
Price per Sq Ft
Highlights
- Fitness Center
- New Construction
- Lap or Exercise Community Pool
- Marlboro High School Rated A
- Clubhouse
- Breakfast Area or Nook
About This Home
This two-story townhome showcases a spacious open-concept family room ideal for entertaining, which flows into the kitchen and breakfast nook. On the second floor, a loft separates two secondary bedrooms from the luxurious owner’s suite with a spa-like bathroom and two walk-in closets. A finished walk-out basement ready to be transformed and a two-car garage completes the home.
Townhouse Details
Home Type
- Townhome
HOA Fees
- Property has a Home Owners Association
Parking
- 2 Car Garage
Home Design
- New Construction
Interior Spaces
- 2-Story Property
- Breakfast Area or Nook
- Basement
Bedrooms and Bathrooms
- 3 Bedrooms
Community Details
Recreation
- Fitness Center
- Lap or Exercise Community Pool
- Tot Lot
- Dog Park
Additional Features
- Clubhouse
Map
About the Builder
Since 1954, Lennar has built over one million new homes for families across America. They build in some of the nation’s most popular cities, and their communities cater to all lifestyles and family dynamics, whether you are a first-time or move-up buyer, multigenerational family, or Active Adult.
Nearby Homes
- The Parc at Marlboro - The Monterey Collection
- The Parc at Marlboro - The Brookton Collection
- 93 Buckley Rd
- 69 School Rd W
- Marlboro Trail
- 151 Dutch Lane Rd
- 66 Village Ct Unit 12
- 74 Village Ct Unit 11
- 0 Boundary Rd Unit 22520658
- 16 Robertsville Rd
- 34 Topanemus Ln
- 1801 Wrangler Ave
- 4 Fortune Rd
- 157 Route 520
- 1 Wickatunk Rd
- 30 Institute St
- 8 Derek Ct
- 33 Militia Hill Rd
- 0 Hominy Hill Rd
- 555 Brickyard Rd

