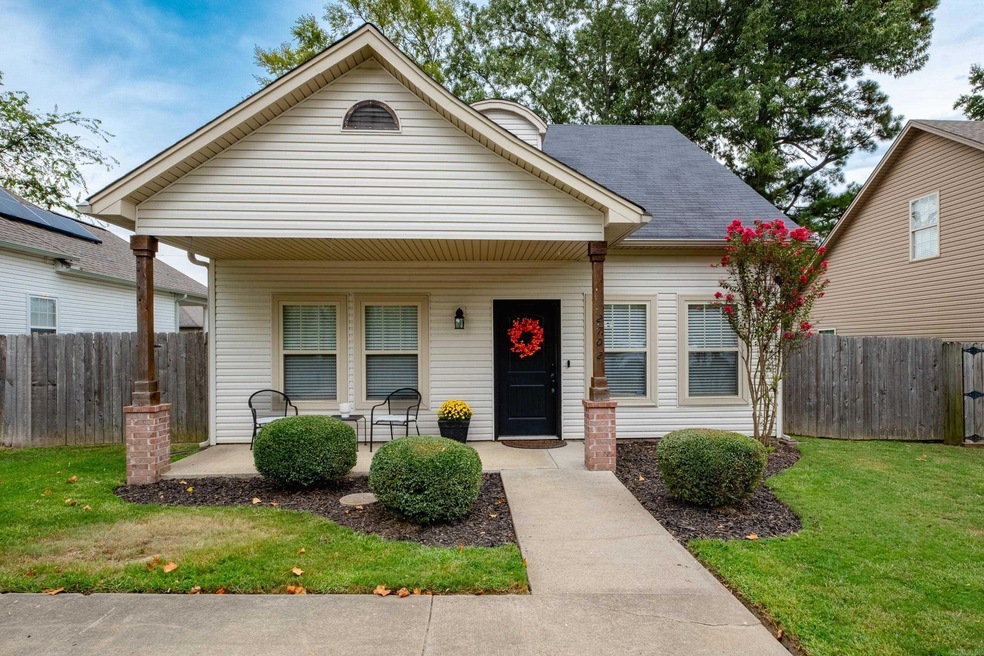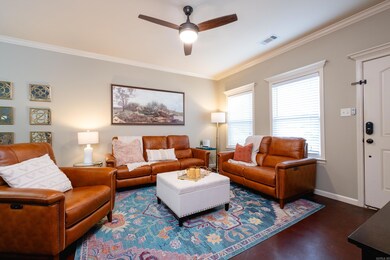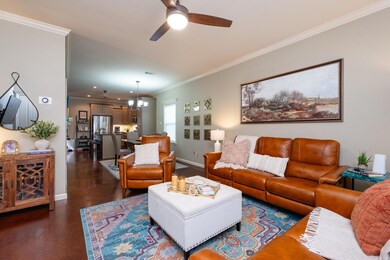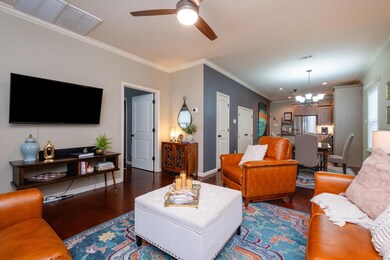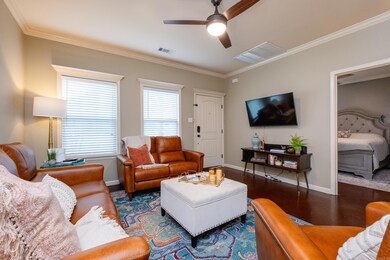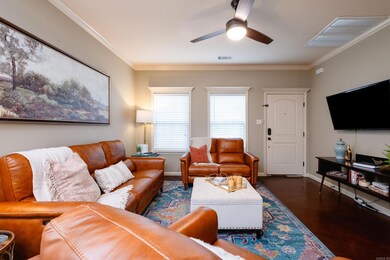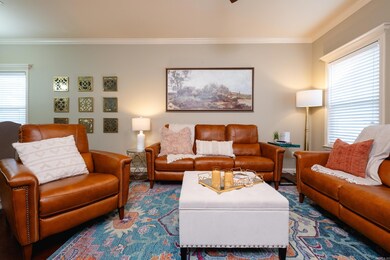
2702 Lavern St Bryant, AR 72022
Highlights
- Deck
- Traditional Architecture
- Granite Countertops
- Bryant Elementary School Rated A
- Main Floor Primary Bedroom
- Laundry Room
About This Home
As of January 2025Perfect location close to Bryant schools and Interstate 30. Wonderful move-in ready - looks like new construction. Open versatile floor plan - 3 or 4 bedrooms with optional office on main level along with primary bedroom. Stained concrete floors, stainless appliances, kitchen island, breakfast bar, under cabinet lighting, granite counter tops. Convenient 1/2 bath on main level. Upstairs has 2 spacious bedrooms with full bath. Backyard patio and front porch are covered. Nice covered pergola for entertaining!
Home Details
Home Type
- Single Family
Est. Annual Taxes
- $1,601
Year Built
- Built in 2011
Lot Details
- 6,970 Sq Ft Lot
- Fenced
- Level Lot
Parking
- Parking Pad
Home Design
- Traditional Architecture
- Slab Foundation
- Architectural Shingle Roof
- Metal Siding
Interior Spaces
- 1,653 Sq Ft Home
- 2-Story Property
- Insulated Windows
- Insulated Doors
- Family Room
- Combination Kitchen and Dining Room
- Attic Ventilator
Kitchen
- Range
- Microwave
- Dishwasher
- Granite Countertops
- Disposal
Flooring
- Carpet
- Concrete
Bedrooms and Bathrooms
- 4 Bedrooms
- Primary Bedroom on Main
Laundry
- Laundry Room
- Washer Hookup
Outdoor Features
- Deck
Utilities
- Central Heating and Cooling System
- Electric Water Heater
Listing and Financial Details
- Assessor Parcel Number 840-07242-001
Ownership History
Purchase Details
Home Financials for this Owner
Home Financials are based on the most recent Mortgage that was taken out on this home.Purchase Details
Similar Homes in Bryant, AR
Home Values in the Area
Average Home Value in this Area
Purchase History
| Date | Type | Sale Price | Title Company |
|---|---|---|---|
| Warranty Deed | $148,475 | Lenders Title Company | |
| Warranty Deed | -- | -- |
Mortgage History
| Date | Status | Loan Amount | Loan Type |
|---|---|---|---|
| Open | $149,974 | New Conventional |
Property History
| Date | Event | Price | Change | Sq Ft Price |
|---|---|---|---|---|
| 01/23/2025 01/23/25 | Sold | $218,000 | -7.2% | $132 / Sq Ft |
| 12/21/2024 12/21/24 | Pending | -- | -- | -- |
| 10/11/2024 10/11/24 | For Sale | $235,000 | +58.3% | $142 / Sq Ft |
| 02/25/2020 02/25/20 | Sold | $148,475 | -1.0% | $95 / Sq Ft |
| 01/27/2020 01/27/20 | Pending | -- | -- | -- |
| 01/20/2020 01/20/20 | Price Changed | $149,900 | -3.2% | $96 / Sq Ft |
| 01/06/2020 01/06/20 | For Sale | $154,900 | -- | $99 / Sq Ft |
Tax History Compared to Growth
Tax History
| Year | Tax Paid | Tax Assessment Tax Assessment Total Assessment is a certain percentage of the fair market value that is determined by local assessors to be the total taxable value of land and additions on the property. | Land | Improvement |
|---|---|---|---|---|
| 2024 | $1,570 | $32,172 | $2,240 | $29,932 |
| 2023 | $1,601 | $32,172 | $2,240 | $29,932 |
| 2022 | $1,562 | $32,172 | $2,240 | $29,932 |
| 2021 | $751 | $21,490 | $1,600 | $19,890 |
| 2020 | $751 | $21,490 | $1,600 | $19,890 |
| 2019 | $1,126 | $21,490 | $1,600 | $19,890 |
| 2018 | $1,126 | $21,490 | $1,600 | $19,890 |
| 2017 | $1,086 | $21,490 | $1,600 | $19,890 |
| 2016 | $920 | $18,850 | $1,600 | $17,250 |
| 2015 | $920 | $18,850 | $1,600 | $17,250 |
| 2014 | $920 | $18,850 | $1,600 | $17,250 |
Agents Affiliated with this Home
-

Seller's Agent in 2025
Lynn Pangburn
CBRPM Group
(501) 502-2444
3 in this area
121 Total Sales
-

Buyer's Agent in 2025
Elise Petro
Move Realty
(501) 507-7902
9 in this area
109 Total Sales
-

Seller's Agent in 2020
Jill Coker
Baxley-Penfield-Moudy Realtors
(800) 825-1612
17 in this area
77 Total Sales
-

Buyer's Agent in 2020
Mark Leggett
Crye-Leike
(501) 831-1621
1 in this area
140 Total Sales
Map
Source: Cooperative Arkansas REALTORS® MLS
MLS Number: 24037475
APN: 840-07242-001
- 2321 Chelsea Dr
- 707 Pattywood Dr
- 2302 Chelsea Dr
- 2210 Chelsea Dr
- 2215 Richland Park Dr
- 6049 Coral Ridge Dr
- 2710 Richland Park Dr
- 43 Neal Cove
- 210 Dell Dr
- 1914 Niki Ct
- 601 Ruth Dr
- 23395 I-30 S
- 1000 Shobe Rd
- 3.39 Acres N Reynolds Rd
- 0.85 Acres N Reynolds Rd
- 2025 N Reynolds Rd
- 201 Ethel Dr
- 261 Squaw Dr
- 1602 Woodland Dr
- 0 Market Place Ave Unit 25015958
