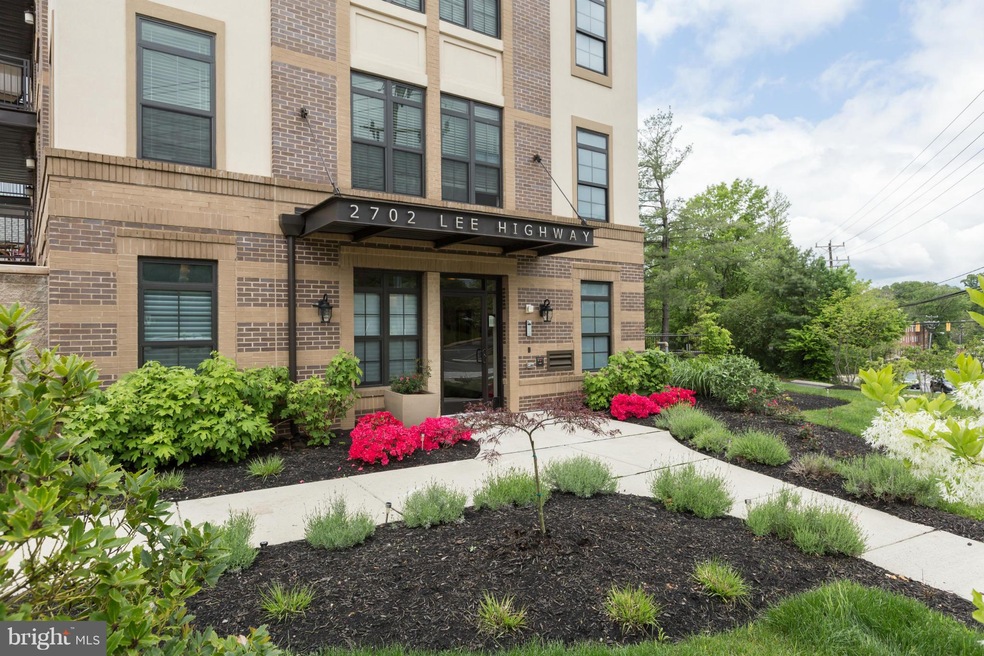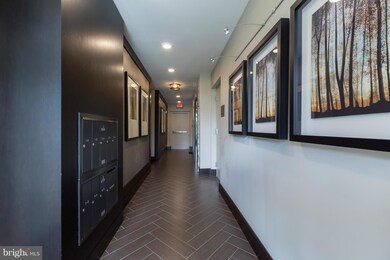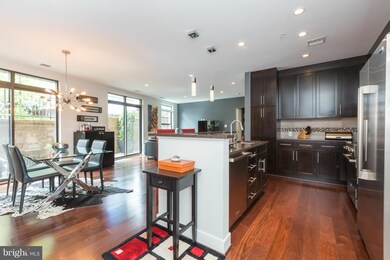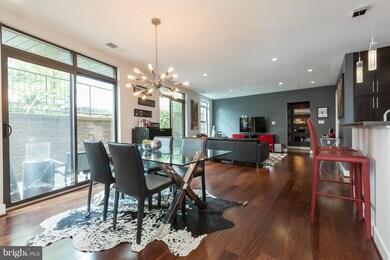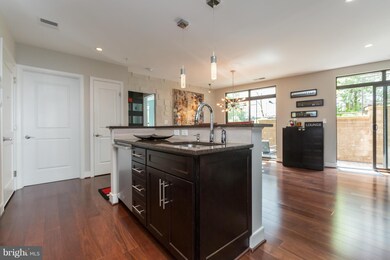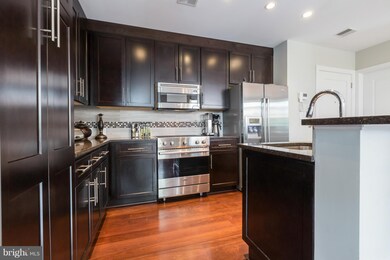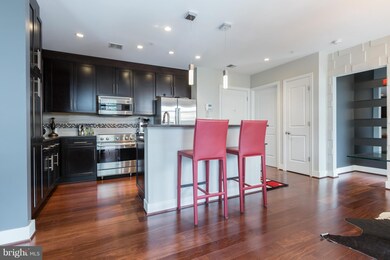
2702 Lee Hwy Unit 1A Arlington, VA 22201
Lyon Village NeighborhoodHighlights
- Gourmet Kitchen
- Open Floorplan
- Breakfast Area or Nook
- Dorothy Hamm Middle School Rated A
- Contemporary Architecture
- 2-minute walk to Lyon Village Park
About This Home
As of August 2016Lyon Pointe Condominium-- a boutique 8-unit luxury residence built in 2012. 1,350 square feet of impeccable living space, including chestnut floors, quartz/stainless steel kitchen, and top-of-the-line finishes throughout. Assigned garage parking, washer and dryer in the unit, great closet space, separate storage unit, expansive patio. Walkscore of 88!
Last Agent to Sell the Property
TTR Sotheby's International Realty Listed on: 06/02/2016

Last Buyer's Agent
Anthony Lam
Redfin Corporation License #0225204747

Property Details
Home Type
- Condominium
Est. Annual Taxes
- $6,780
Year Built
- Built in 2012
HOA Fees
- $689 Monthly HOA Fees
Home Design
- Contemporary Architecture
- Brick Exterior Construction
Interior Spaces
- 1,385 Sq Ft Home
- Property has 1 Level
- Open Floorplan
- Family Room Off Kitchen
Kitchen
- Gourmet Kitchen
- Breakfast Area or Nook
Bedrooms and Bathrooms
- 2 Main Level Bedrooms
- 2 Full Bathrooms
Parking
- Garage
- Basement Garage
- 1 Assigned Parking Space
Schools
- Francis Scott Key Elementary School
- Swanson Middle School
Utilities
- Central Air
- Heat Pump System
- Electric Water Heater
Additional Features
- Level Entry For Accessibility
- Storage Shed
Listing and Financial Details
- Assessor Parcel Number 15-015-023
Community Details
Overview
- Moving Fees Required
- Association fees include lawn maintenance, management, insurance, reserve funds, sewer, trash, water
- Low-Rise Condominium
- Lyon Pointe Community
- Lyon Park Subdivision
Amenities
- Common Area
- Community Storage Space
Pet Policy
- Pets Allowed
Security
- Security Service
Ownership History
Purchase Details
Home Financials for this Owner
Home Financials are based on the most recent Mortgage that was taken out on this home.Purchase Details
Home Financials for this Owner
Home Financials are based on the most recent Mortgage that was taken out on this home.Purchase Details
Home Financials for this Owner
Home Financials are based on the most recent Mortgage that was taken out on this home.Similar Homes in Arlington, VA
Home Values in the Area
Average Home Value in this Area
Purchase History
| Date | Type | Sale Price | Title Company |
|---|---|---|---|
| Deed | $755,000 | First American Title | |
| Warranty Deed | $686,700 | Title Forward | |
| Warranty Deed | $697,400 | -- |
Mortgage History
| Date | Status | Loan Amount | Loan Type |
|---|---|---|---|
| Open | $555,000 | New Conventional | |
| Previous Owner | $611,200 | New Conventional | |
| Previous Owner | $442,000 | New Conventional |
Property History
| Date | Event | Price | Change | Sq Ft Price |
|---|---|---|---|---|
| 08/12/2016 08/12/16 | Sold | $764,000 | +2.0% | $552 / Sq Ft |
| 06/07/2016 06/07/16 | Pending | -- | -- | -- |
| 06/02/2016 06/02/16 | For Sale | $749,000 | -6.4% | $541 / Sq Ft |
| 10/20/2012 10/20/12 | Sold | $799,900 | 0.0% | $578 / Sq Ft |
| 10/20/2012 10/20/12 | Pending | -- | -- | -- |
| 10/20/2012 10/20/12 | For Sale | $799,900 | -- | $578 / Sq Ft |
Tax History Compared to Growth
Tax History
| Year | Tax Paid | Tax Assessment Tax Assessment Total Assessment is a certain percentage of the fair market value that is determined by local assessors to be the total taxable value of land and additions on the property. | Land | Improvement |
|---|---|---|---|---|
| 2025 | $7,863 | $761,200 | $89,100 | $672,100 |
| 2024 | $7,863 | $761,200 | $89,100 | $672,100 |
| 2023 | $7,907 | $767,700 | $89,100 | $678,600 |
| 2022 | $7,775 | $754,900 | $89,100 | $665,800 |
| 2021 | $7,775 | $754,900 | $89,100 | $665,800 |
| 2020 | $7,745 | $754,900 | $54,800 | $700,100 |
| 2019 | $7,610 | $741,700 | $54,800 | $686,900 |
| 2018 | $7,396 | $735,200 | $54,800 | $680,400 |
| 2017 | $7,396 | $735,200 | $54,800 | $680,400 |
| 2016 | $6,805 | $686,700 | $54,800 | $631,900 |
| 2015 | $6,780 | $680,700 | $54,800 | $625,900 |
| 2014 | $6,780 | $680,700 | $54,800 | $625,900 |
Agents Affiliated with this Home
-

Seller's Agent in 2016
Anne-Marie Finnell
TTR Sotheby's International Realty
(202) 329-7117
121 Total Sales
-

Seller Co-Listing Agent in 2016
Ellen Abrams
TTR Sotheby's International Realty
(202) 255-8219
52 Total Sales
-
A
Buyer's Agent in 2016
Anthony Lam
Redfin Corporation
-
K
Seller's Agent in 2012
Kathy Brandel
Urban Pace
Map
Source: Bright MLS
MLS Number: 1001611793
APN: 15-015-023
- 2801 Langston Blvd Unit 305
- 1804 N Cleveland St
- 3000 Spout Run Pkwy Unit A303
- 3000 Spout Run Pkwy Unit D212
- 3000 Spout Run Pkwy Unit A609
- 1931 N Cleveland St Unit 207
- 1619 N Edgewood St
- 2050 N Calvert St Unit 106
- 3175 21st St N
- 3134 18th St N
- 2016 N Adams St Unit 508
- 2030 N Adams St Unit 911
- 2030 N Adams St Unit 1403
- 2030 N Adams St Unit 509
- 2030 N Adams St Unit 303
- 2030 N Adams St Unit 507
- 2030 N Adams St Unit 1201
- 2030 N Adams St Unit 1109
- 2030 N Adams St Unit 1004
- 3207 19th St N
