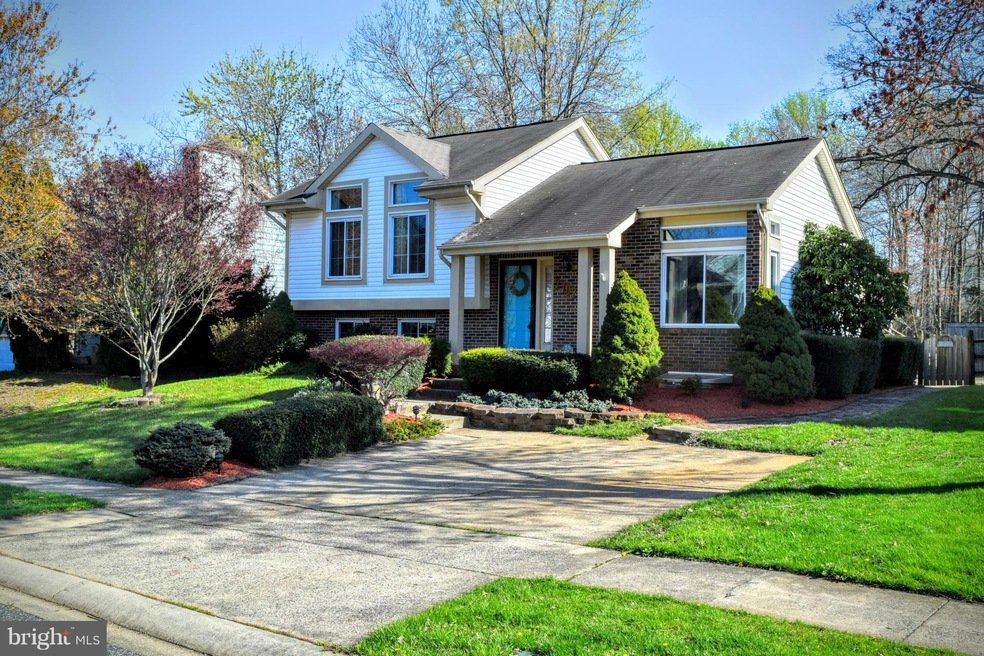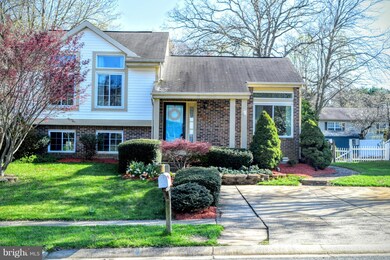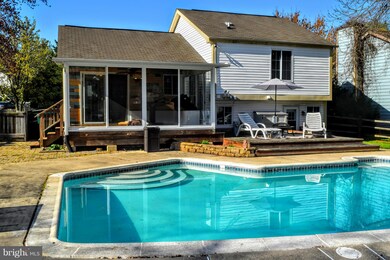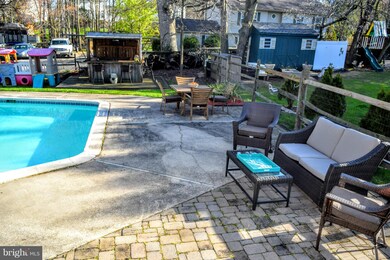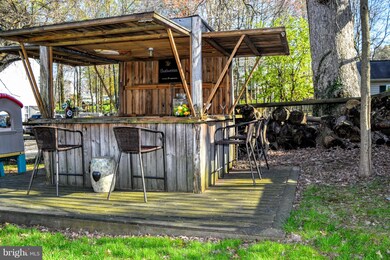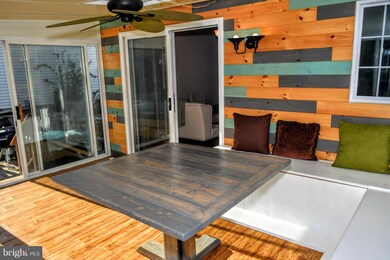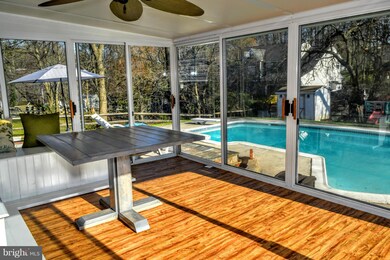
2702 Merrick Way Abingdon, MD 21009
Highlights
- Cabana
- Deck
- Cathedral Ceiling
- Patterson Mill High School Rated A
- Traditional Floor Plan
- Sun or Florida Room
About This Home
As of May 2021Love the Outdoors Again in This Impeccably Updated Home! Relax By the Saltwater Pool or in the Florida Room! Captivating Kitchen Featuring Granite Counters, Stainless Steel Appliances! Sizable BRs w/ Vaulted Ceilings, and MBR w/ Custom Walk in Closet! Family Room is Immense, Featuring Custom Wainscoting and Recessed Lighting! Renovated Tiled Full BA in LL! Bonus Rm/BR in Lower Bsmt! Make it Yours!
Last Agent to Sell the Property
Cummings & Co. Realtors License #602770 Listed on: 04/13/2016

Home Details
Home Type
- Single Family
Est. Annual Taxes
- $2,787
Year Built
- Built in 1986
Lot Details
- 8,145 Sq Ft Lot
- Landscaped
- Extensive Hardscape
- Property is in very good condition
- Property is zoned R3
HOA Fees
- $110 Monthly HOA Fees
Home Design
- Split Level Home
- Brick Exterior Construction
- Asphalt Roof
Interior Spaces
- Property has 3 Levels
- Traditional Floor Plan
- Chair Railings
- Crown Molding
- Wainscoting
- Cathedral Ceiling
- Ceiling Fan
- Recessed Lighting
- Window Treatments
- Family Room Off Kitchen
- Sitting Room
- Dining Room
- Sun or Florida Room
Kitchen
- Breakfast Area or Nook
- Electric Oven or Range
- Self-Cleaning Oven
- Microwave
- Extra Refrigerator or Freezer
- Ice Maker
- Dishwasher
- Kitchen Island
- Upgraded Countertops
- Disposal
Bedrooms and Bathrooms
- 4 Bedrooms
- En-Suite Primary Bedroom
- 2 Full Bathrooms
Laundry
- Front Loading Dryer
- Front Loading Washer
Finished Basement
- Heated Basement
- Walk-Out Basement
- Connecting Stairway
- Rear Basement Entry
- Sump Pump
- Shelving
- Workshop
- Basement Windows
Home Security
- Storm Doors
- Carbon Monoxide Detectors
- Fire and Smoke Detector
Parking
- Parking Space Number Location: 2
- Off-Street Parking
Pool
- Cabana
- In Ground Pool
Outdoor Features
- Deck
- Patio
- Shed
- Porch
Schools
- Patterson Mill Middle School
- Patterson Mill High School
Utilities
- Forced Air Heating and Cooling System
- Vented Exhaust Fan
- Programmable Thermostat
- Tankless Water Heater
Community Details
- Association fees include common area maintenance
- Laurel Valley Community
- Laurel Valley Subdivision
Listing and Financial Details
- Tax Lot 242
- Assessor Parcel Number 1301173391
Ownership History
Purchase Details
Home Financials for this Owner
Home Financials are based on the most recent Mortgage that was taken out on this home.Purchase Details
Home Financials for this Owner
Home Financials are based on the most recent Mortgage that was taken out on this home.Purchase Details
Home Financials for this Owner
Home Financials are based on the most recent Mortgage that was taken out on this home.Purchase Details
Home Financials for this Owner
Home Financials are based on the most recent Mortgage that was taken out on this home.Purchase Details
Similar Homes in Abingdon, MD
Home Values in the Area
Average Home Value in this Area
Purchase History
| Date | Type | Sale Price | Title Company |
|---|---|---|---|
| Deed | $371,000 | Mid Atlantic Stlmt Svcs Llc | |
| Deed | $275,000 | Endeavor Title Llc | |
| Deed | $285,000 | -- | |
| Deed | $95,600 | -- | |
| Deed | $150,000 | -- |
Mortgage History
| Date | Status | Loan Amount | Loan Type |
|---|---|---|---|
| Open | $330,300 | New Conventional | |
| Previous Owner | $270,019 | FHA | |
| Previous Owner | $246,380 | Stand Alone Second | |
| Previous Owner | $285,266 | FHA | |
| Previous Owner | $281,287 | FHA | |
| Previous Owner | $161,000 | Credit Line Revolving | |
| Previous Owner | $20,000 | Credit Line Revolving | |
| Previous Owner | $68,050 | No Value Available |
Property History
| Date | Event | Price | Change | Sq Ft Price |
|---|---|---|---|---|
| 05/27/2021 05/27/21 | Sold | $371,000 | +34.9% | $208 / Sq Ft |
| 04/26/2021 04/26/21 | Pending | -- | -- | -- |
| 06/16/2016 06/16/16 | Sold | $275,000 | +3.8% | $138 / Sq Ft |
| 04/15/2016 04/15/16 | Pending | -- | -- | -- |
| 04/13/2016 04/13/16 | For Sale | $264,990 | -- | $132 / Sq Ft |
Tax History Compared to Growth
Tax History
| Year | Tax Paid | Tax Assessment Tax Assessment Total Assessment is a certain percentage of the fair market value that is determined by local assessors to be the total taxable value of land and additions on the property. | Land | Improvement |
|---|---|---|---|---|
| 2025 | $3,434 | $343,933 | $0 | $0 |
| 2024 | $3,434 | $315,067 | $0 | $0 |
| 2023 | $3,119 | $286,200 | $82,700 | $203,500 |
| 2022 | $2,986 | $274,000 | $0 | $0 |
| 2021 | $5,971 | $261,800 | $0 | $0 |
| 2020 | $2,880 | $249,600 | $82,700 | $166,900 |
| 2019 | $2,862 | $248,033 | $0 | $0 |
| 2018 | $2,844 | $246,467 | $0 | $0 |
| 2017 | $2,781 | $244,900 | $0 | $0 |
| 2016 | -- | $243,200 | $0 | $0 |
| 2015 | $3,028 | $241,500 | $0 | $0 |
| 2014 | $3,028 | $239,800 | $0 | $0 |
Agents Affiliated with this Home
-
Andrew Undem

Seller's Agent in 2021
Andrew Undem
Berkshire Hathaway HomeServices Homesale Realty
(410) 322-3670
741 Total Sales
-
Jeremy Martin

Buyer's Agent in 2021
Jeremy Martin
Coldwell Banker (NRT-Southeast-MidAtlantic)
(410) 430-9989
156 Total Sales
-
Zachary Zander

Seller's Agent in 2016
Zachary Zander
Cummings & Co Realtors
(443) 616-4663
99 Total Sales
Map
Source: Bright MLS
MLS Number: 1001691517
APN: 01-173391
- 121 Spruce Woods Ct
- 2804 White Rose Ct
- 2802 Singer Woods Dr
- 2505 Kenna Ct Unit 3
- 2414 Laurel Bush Rd
- 309 Tall Pines Ct Unit 7
- 309 Tall Pines Ct Unit 9
- 333 Sullivan Dr
- 2911 Byron Ct
- 2907 Byron Ct
- 2807 Meredith Ct
- 3020 Benefit Ct
- 2911 Shelley Ct
- 280 Maple Wreath Ct
- 304 Boeing Ct
- 2910 Strathaven Ln
- 2604 Smallwood Dr
- 2955 Margate Ct
- 3105 Cardinal Way Unit H
- 2815 Lanarkshire Way
