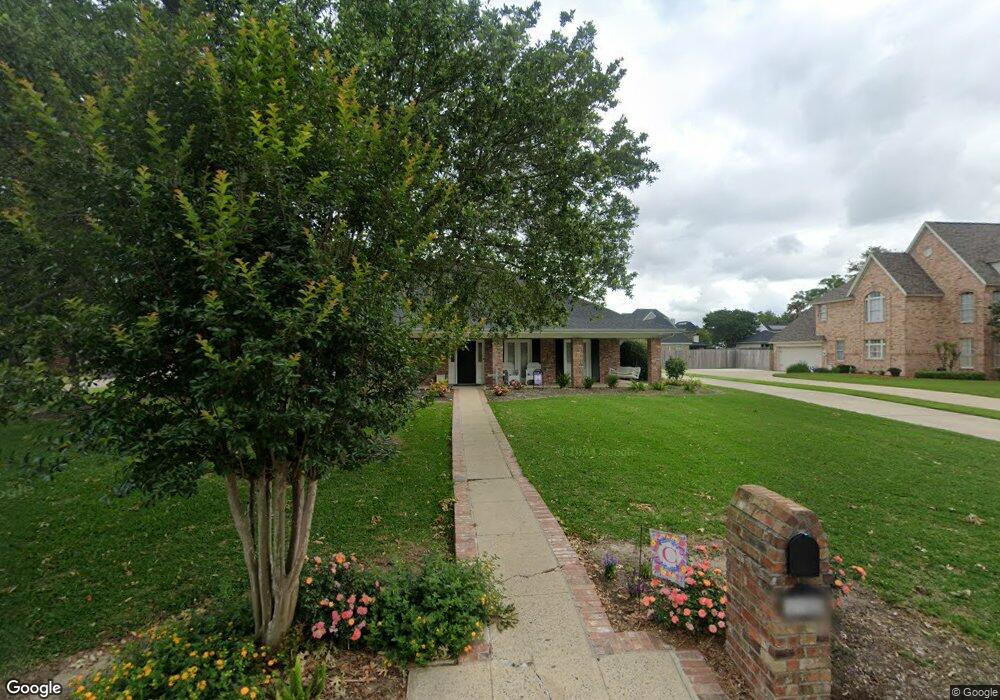2702 Nottoway Ln Lake Charles, LA 70605
Prien NeighborhoodEstimated Value: $440,403
Highlights
- 0.41 Acre Lot
- Traditional Architecture
- Double Oven
- Prien Lake Elementary School Rated A
- No HOA
- Cul-De-Sac
About This Home
As of March 2015BEAUTIFUL HOME AT THE END OF THE ROAD IN A VERY NICE SUBDIVISION IN SOUTH LAKE CHARLES. THE HOME FEATURES A GOURMET KITCHEN WITH LARGE ISLAND, GAS STOVE TOP, DOUBLE OVEN, GRANITE COUNTER TOPS & 5X6.5 WALK-IN PANTRY; LARGE LAUNDRY ROOM WITH SINK, COUNTER TOP & LOTS OF STORAGE. MASTER SUITE WITH SITTING AREA, LARGE JETTED TUB, WALK-IN SHOWER, DOUBLE SINKS, CERAMIC TILE FLOORS, & WALK-IN CLOSET WITH BUILT-INS; DEN/LIVING ROOM HAS GAS FIREPLACE, BUILT-INS & OVERLOOKS THE LOVELY IRON FENCED BACKYARD, LARGE WORKSHOP OFF CARPORT, FORMAL AREAS IN HOME, CROWN MOLDING THRU OUT, LOTS OF STORAGE & MUCH MORE. SECURITY SYSTEM W/2 PANELS, NEUTRAL COLORS THRU OUT. ALL BEDROOMS HAVE WALK-IN CLOSETS.
Home Details
Home Type
- Single Family
Est. Annual Taxes
- $2,342
Year Built
- 1995
Lot Details
- 0.41 Acre Lot
- Cul-De-Sac
- Fenced
Parking
- Attached Carport
Home Design
- Traditional Architecture
- Turnkey
- Brick Exterior Construction
- Slab Foundation
- Shingle Roof
Interior Spaces
- 0.5 Bathroom
- Gas Fireplace
- Washer Hookup
Kitchen
- Double Oven
- Range
- Dishwasher
- Disposal
Home Security
- Home Security System
- Fire and Smoke Detector
Additional Features
- Concrete Porch or Patio
- City Lot
- Central Heating and Cooling System
Community Details
- No Home Owners Association
- The Shadows Subdivision
Ownership History
Purchase Details
Home Financials for this Owner
Home Financials are based on the most recent Mortgage that was taken out on this home.Purchase Details
Home Values in the Area
Average Home Value in this Area
Purchase History
| Date | Buyer | Sale Price | Title Company |
|---|---|---|---|
| Colletta Anthony Paul | $340,000 | None Available | |
| Reiser Barbara Ann | $313,000 | None Available |
Mortgage History
| Date | Status | Borrower | Loan Amount |
|---|---|---|---|
| Open | Colletta Anthony Paul | $385,088 |
Property History
| Date | Event | Price | List to Sale | Price per Sq Ft |
|---|---|---|---|---|
| 03/11/2015 03/11/15 | Sold | -- | -- | -- |
| 02/05/2015 02/05/15 | Pending | -- | -- | -- |
| 01/27/2015 01/27/15 | For Sale | $349,900 | -- | $125 / Sq Ft |
Tax History Compared to Growth
Tax History
| Year | Tax Paid | Tax Assessment Tax Assessment Total Assessment is a certain percentage of the fair market value that is determined by local assessors to be the total taxable value of land and additions on the property. | Land | Improvement |
|---|---|---|---|---|
| 2024 | $2,342 | $30,750 | $7,020 | $23,730 |
| 2023 | $2,342 | $30,750 | $7,020 | $23,730 |
| 2022 | $2,361 | $30,750 | $7,020 | $23,730 |
| 2021 | $1,945 | $30,750 | $7,020 | $23,730 |
| 2020 | $2,708 | $28,100 | $6,740 | $21,360 |
| 2019 | $2,917 | $30,230 | $6,500 | $23,730 |
| 2018 | $2,313 | $30,230 | $6,500 | $23,730 |
| 2017 | $2,944 | $30,230 | $6,500 | $23,730 |
| 2016 | $2,975 | $30,230 | $6,500 | $23,730 |
| 2015 | $2,975 | $30,230 | $6,500 | $23,730 |
Map
Source: Southwest Louisiana Association of REALTORS®
MLS Number: 131203
APN: 01192205
- 2700 Bocage Ln
- 2709 Rue Calais Dr
- 4200 Maid Stone Dr
- 4100 Magnolia Ridge Dr
- 4025 Briarwood Dr
- 4111 Woodside Dr
- 4104 Honors Dr
- 2713 Henderson Bayou Place
- 2627 Laura Ln
- 2625 Laura Ln
- 2402 Fox Hollow
- 2600 Timber Ln
- 2616 Timber Ln
- 4512 E Quail Hollow Dr
- 3308 W Prien Lake Rd
- 4012 Barbe Wood Dr
- 2242 Nikal Dr
- 2247 Nikal Dr
- 4601 W Quail Hollow Dr
- 4020 York Ln
- 2700 Nottoway Ln
- 2704 Nottoway Ln
- 2703 Bocage Ln
- 2706 Nottoway Ln
- 2705 Bocage Ln
- 2701 Bocage Ln
- 4114 Beau Chene Dr
- 4116 Beau Chene Dr
- 2703 Nottoway Ln
- 2701 Nottoway Ln
- 2705 Nottoway Ln
- 4112 Beau Chene Dr
- 2707 Bocage Ln
- 4118 Beau Chene Dr
- 2708 Nottoway Ln
- 4110 Beau Chene Dr
- 0 Beau Chene Dr
- 2709 Bocage Ln
- 4200 Beau Chene Dr
- 2704 Rue Calais Dr
