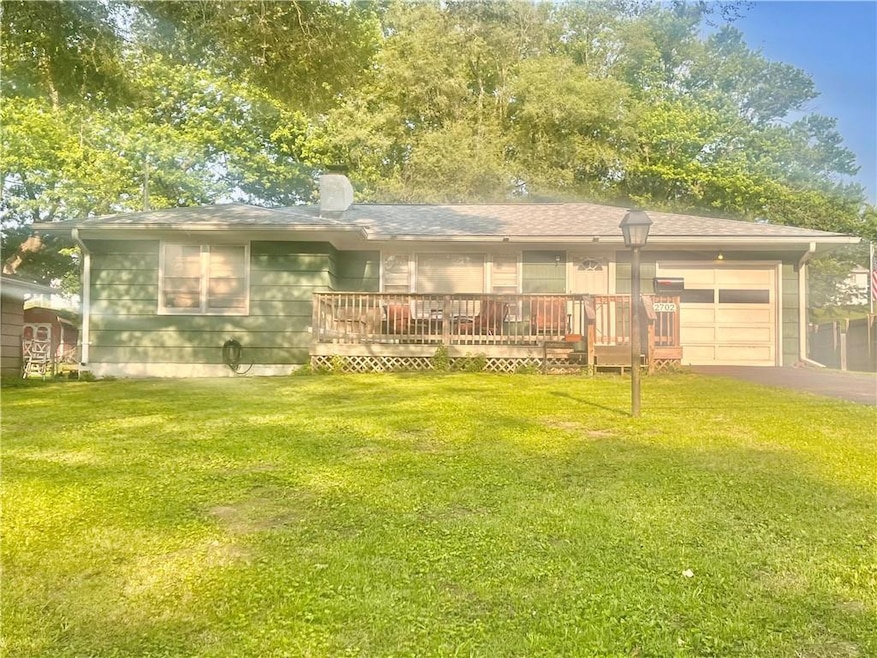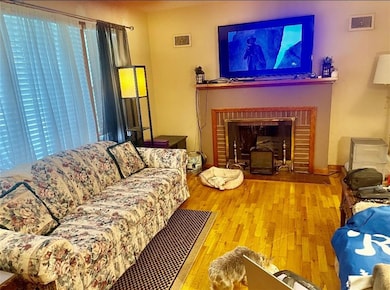
2702 S 28th St Saint Joseph, MO 64503
Southside NeighborhoodEstimated payment $916/month
Highlights
- Very Popular Property
- 1 Fireplace
- 1 Car Attached Garage
- 20,909 Sq Ft lot
- No HOA
- Forced Air Heating and Cooling System
About This Home
Great location on the Parkway system near Fairview Golf Course. 2 bedroom, 1 bath with possibility for an extra room in the basement.
Listing Agent
RE/MAX PROFESSIONALS Brokerage Phone: 816-387-6160 License #2024047320 Listed on: 06/28/2025

Co-Listing Agent
RE/MAX PROFESSIONALS Brokerage Phone: 816-387-6160 License #2024045940
Home Details
Home Type
- Single Family
Est. Annual Taxes
- $1,000
Year Built
- Built in 1953
Lot Details
- 0.48 Acre Lot
Parking
- 1 Car Attached Garage
- Garage Door Opener
Home Design
- Composition Roof
- Metal Siding
Interior Spaces
- 1,052 Sq Ft Home
- 2-Story Property
- 1 Fireplace
- Partial Basement
Bedrooms and Bathrooms
- 2 Bedrooms
- 1 Full Bathroom
Utilities
- Forced Air Heating and Cooling System
- Heating System Uses Natural Gas
Community Details
- No Home Owners Association
Listing and Financial Details
- Assessor Parcel Number 06-5.0-21-001-003-038.000
- $0 special tax assessment
Map
Home Values in the Area
Average Home Value in this Area
Tax History
| Year | Tax Paid | Tax Assessment Tax Assessment Total Assessment is a certain percentage of the fair market value that is determined by local assessors to be the total taxable value of land and additions on the property. | Land | Improvement |
|---|---|---|---|---|
| 2024 | $926 | $12,880 | $2,850 | $10,030 |
| 2023 | $926 | $12,880 | $2,850 | $10,030 |
| 2022 | $855 | $12,880 | $2,850 | $10,030 |
| 2021 | $859 | $12,880 | $2,850 | $10,030 |
| 2020 | $854 | $12,880 | $2,850 | $10,030 |
| 2019 | $807 | $12,600 | $2,850 | $9,750 |
| 2018 | $729 | $12,600 | $2,850 | $9,750 |
| 2017 | $722 | $12,600 | $0 | $0 |
| 2015 | $704 | $12,600 | $0 | $0 |
| 2014 | $704 | $12,600 | $0 | $0 |
Similar Homes in Saint Joseph, MO
Source: Heartland MLS
MLS Number: 2559046
APN: 06-5.0-21-001-003-038.000
- 2801 S 23rd St
- 2823 S 22nd St
- 0 S 22nd St
- 2221/2223 S 22nd St
- 2908 Pear St
- 2814 S 21st St
- 2905 Ajax Rd
- 2764 Jackson St
- 2805 S 20th St
- 2514 Jackson St
- 2601 S 19th St
- 2215 Garfield Ave
- 1912 S 24th St
- 2203 Vories St
- 2900 S 19th St
- 2314 S 19th St
- 3022 S 19th St
- 2016 Scott St
- 2725 Duncan St
- 2902 Sacramento St

