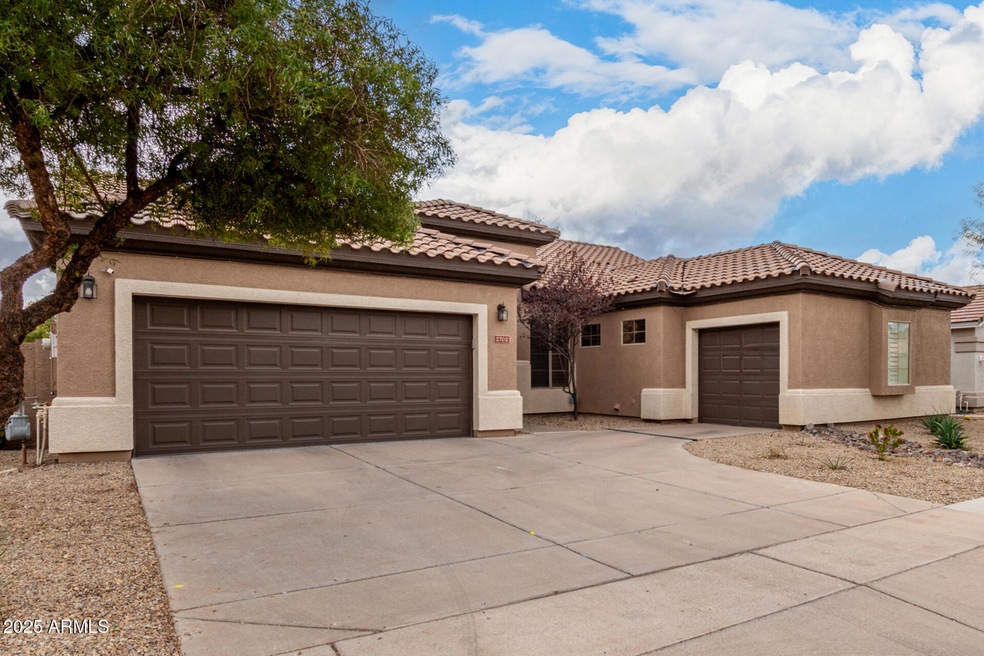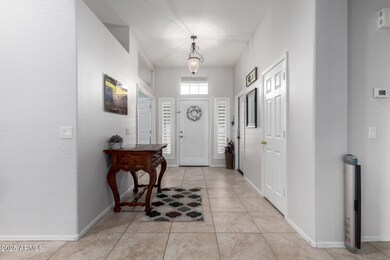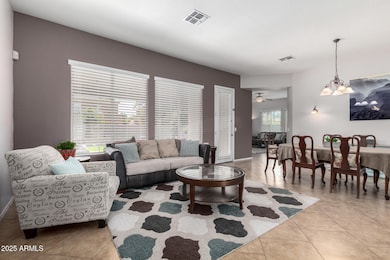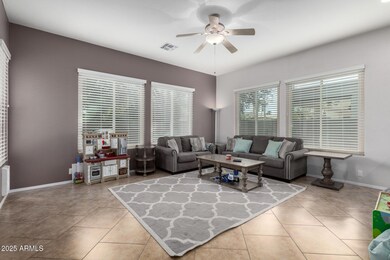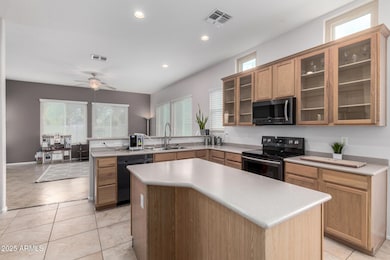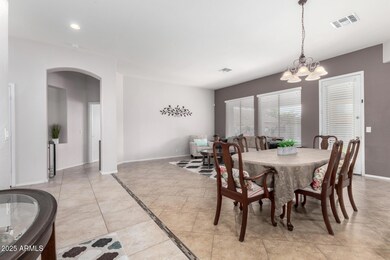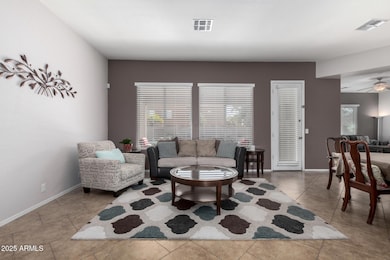
Highlights
- Solar Power System
- Covered Patio or Porch
- Wood Frame Window
- Augusta Ranch Elementary School Rated A-
- 3 Car Direct Access Garage
- Eat-In Kitchen
About This Home
As of March 2025Welcome home! Become the proud owner of this delightful 4-bedroom gem located in the desirable Augusta Ranch golf community! With all of the benefits this home offers, it also has a NEW roof, 2 NEWER HVAC's, paid off SOLAR PANELS, and NEW windows on the west side. This home also boasts a 3-car garage with NEW epoxy flooring. Inside, you'll find a spacious living/dining room with high ceilings, a soothing palette, plantation shutters, and durable tile flooring. Perfect for a growing family and gatherings with loved ones. Lots of space to entertain your friends in the gourmet kitchen which comes with warm wood cabinetry, crown molding, recessed lighting, built-in appliances, a walk-in pantry, a center island for added prep space, LOTS of storage and a two-tier peninsula with a breakfast bar overlooking the back living area. The primary bedroom showcases plantation shutters for a classic look, a quaint sitting nook, a private bathroom with a separate shower & tub, and a walk-in closet. Unwind in the backyard, offering a covered patio, a built-in BBQ, and plenty of room for a future pool. Make it yours now!
Last Agent to Sell the Property
Keller Williams Realty Sonoran Living License #SA650976000 Listed on: 02/06/2025

Home Details
Home Type
- Single Family
Est. Annual Taxes
- $2,058
Year Built
- Built in 2001
Lot Details
- 8,049 Sq Ft Lot
- Desert faces the front of the property
- Block Wall Fence
- Backyard Sprinklers
- Grass Covered Lot
HOA Fees
- $87 Monthly HOA Fees
Parking
- 3 Car Direct Access Garage
- 2 Open Parking Spaces
- Garage Door Opener
Home Design
- Roof Updated in 2024
- Wood Frame Construction
- Tile Roof
- Stucco
Interior Spaces
- 2,472 Sq Ft Home
- 1-Story Property
- Ceiling height of 9 feet or more
- Ceiling Fan
- Wood Frame Window
- Solar Screens
- Washer and Dryer Hookup
Kitchen
- Eat-In Kitchen
- Breakfast Bar
- Built-In Microwave
- Kitchen Island
Flooring
- Carpet
- Tile
Bedrooms and Bathrooms
- 4 Bedrooms
- Primary Bathroom is a Full Bathroom
- 2 Bathrooms
- Dual Vanity Sinks in Primary Bathroom
- Bathtub With Separate Shower Stall
Outdoor Features
- Covered Patio or Porch
- Built-In Barbecue
Schools
- Augusta Ranch Elementary School
- Desert Ridge Jr. High Middle School
- Desert Ridge High School
Utilities
- Cooling System Updated in 2023
- Central Air
- Heating System Uses Natural Gas
- High Speed Internet
- Cable TV Available
Additional Features
- No Interior Steps
- Solar Power System
Listing and Financial Details
- Tax Lot 89
- Assessor Parcel Number 312-04-201
Community Details
Overview
- Association fees include ground maintenance
- Augusta Ranch Association, Phone Number (480) 551-4300
- Built by Greystone Homes
- Augusta Ranch Parcel 8B Subdivision
Recreation
- Community Playground
- Bike Trail
Ownership History
Purchase Details
Home Financials for this Owner
Home Financials are based on the most recent Mortgage that was taken out on this home.Purchase Details
Home Financials for this Owner
Home Financials are based on the most recent Mortgage that was taken out on this home.Purchase Details
Home Financials for this Owner
Home Financials are based on the most recent Mortgage that was taken out on this home.Purchase Details
Purchase Details
Home Financials for this Owner
Home Financials are based on the most recent Mortgage that was taken out on this home.Purchase Details
Purchase Details
Home Financials for this Owner
Home Financials are based on the most recent Mortgage that was taken out on this home.Purchase Details
Home Financials for this Owner
Home Financials are based on the most recent Mortgage that was taken out on this home.Similar Homes in Mesa, AZ
Home Values in the Area
Average Home Value in this Area
Purchase History
| Date | Type | Sale Price | Title Company |
|---|---|---|---|
| Warranty Deed | $565,000 | Chicago Title Agency | |
| Warranty Deed | $400,000 | East Title Agency | |
| Interfamily Deed Transfer | -- | Lawyers Title Of Arizona Inc | |
| Interfamily Deed Transfer | -- | None Available | |
| Special Warranty Deed | $290,000 | First American Title Ins Co | |
| Trustee Deed | $265,000 | None Available | |
| Warranty Deed | $399,900 | Transnation Title | |
| Corporate Deed | $205,896 | North American Title |
Mortgage History
| Date | Status | Loan Amount | Loan Type |
|---|---|---|---|
| Open | $480,250 | New Conventional | |
| Previous Owner | $393,000 | New Conventional | |
| Previous Owner | $388,000 | New Conventional | |
| Previous Owner | $388,000 | New Conventional | |
| Previous Owner | $274,900 | New Conventional | |
| Previous Owner | $279,252 | FHA | |
| Previous Owner | $319,920 | Purchase Money Mortgage | |
| Previous Owner | $30,000 | Credit Line Revolving | |
| Previous Owner | $176,000 | Unknown | |
| Previous Owner | $164,700 | New Conventional | |
| Closed | $79,980 | No Value Available |
Property History
| Date | Event | Price | Change | Sq Ft Price |
|---|---|---|---|---|
| 03/31/2025 03/31/25 | Sold | $565,000 | 0.0% | $229 / Sq Ft |
| 02/27/2025 02/27/25 | Price Changed | $565,000 | +2.7% | $229 / Sq Ft |
| 02/06/2025 02/06/25 | For Sale | $549,900 | +37.5% | $222 / Sq Ft |
| 05/19/2020 05/19/20 | Sold | $400,000 | +900.0% | $162 / Sq Ft |
| 04/09/2020 04/09/20 | For Sale | $40,000 | -86.2% | $16 / Sq Ft |
| 02/17/2017 02/17/17 | Sold | $290,000 | -1.5% | $117 / Sq Ft |
| 01/19/2017 01/19/17 | Pending | -- | -- | -- |
| 11/22/2016 11/22/16 | For Sale | $294,500 | -- | $119 / Sq Ft |
Tax History Compared to Growth
Tax History
| Year | Tax Paid | Tax Assessment Tax Assessment Total Assessment is a certain percentage of the fair market value that is determined by local assessors to be the total taxable value of land and additions on the property. | Land | Improvement |
|---|---|---|---|---|
| 2025 | $2,058 | $28,898 | -- | -- |
| 2024 | $2,077 | $27,522 | -- | -- |
| 2023 | $2,077 | $42,460 | $8,490 | $33,970 |
| 2022 | $2,026 | $32,260 | $6,450 | $25,810 |
| 2021 | $2,195 | $30,850 | $6,170 | $24,680 |
| 2020 | $2,156 | $28,480 | $5,690 | $22,790 |
| 2019 | $1,998 | $26,410 | $5,280 | $21,130 |
| 2018 | $1,902 | $24,930 | $4,980 | $19,950 |
| 2017 | $1,843 | $23,630 | $4,720 | $18,910 |
| 2016 | $1,911 | $23,080 | $4,610 | $18,470 |
| 2015 | $1,752 | $23,450 | $4,690 | $18,760 |
Agents Affiliated with this Home
-
Marcelle McGee

Seller's Agent in 2025
Marcelle McGee
Keller Williams Realty Sonoran Living
(480) 207-0648
96 Total Sales
-
Hope Salas

Buyer's Agent in 2025
Hope Salas
Keller Williams Integrity First
(480) 720-4305
113 Total Sales
-
Matthew Potter

Seller's Agent in 2020
Matthew Potter
Real Broker
(480) 343-7894
653 Total Sales
-
Nicole Allen
N
Seller Co-Listing Agent in 2020
Nicole Allen
Real Broker
(602) 696-7850
137 Total Sales
-
Todd Ford
T
Seller's Agent in 2017
Todd Ford
Berkshire Hathaway HomeServices Arizona Properties
(480) 242-2224
9 Total Sales
Map
Source: Arizona Regional Multiple Listing Service (ARMLS)
MLS Number: 6815222
APN: 312-04-201
- 2642 S Joplin
- 9702 E Naranja Ave
- 9832 E Osage Ave
- 9829 E Osage Ave
- 9721 E Osage Ave Unit 3
- 9856 E Posada Ave
- 9618 E Monterey Ave
- 9919 E Posada Ave
- 3065 S Wylie Unit II
- 9815 E Pantera Ave Unit II
- 9744 E Pantera Ave
- 9409 E Naranja Ave
- 10046 E Posada Ave
- 9918 E Lobo Ave
- 10105 E Los Lagos Vista Ave Unit 1
- 10312 E Nichols Ave
- 9233 E Neville Ave Unit 1103
- 9233 E Neville Ave Unit 1127
- 10308 E Osage Ave
- 10324 E Naranja Ave
