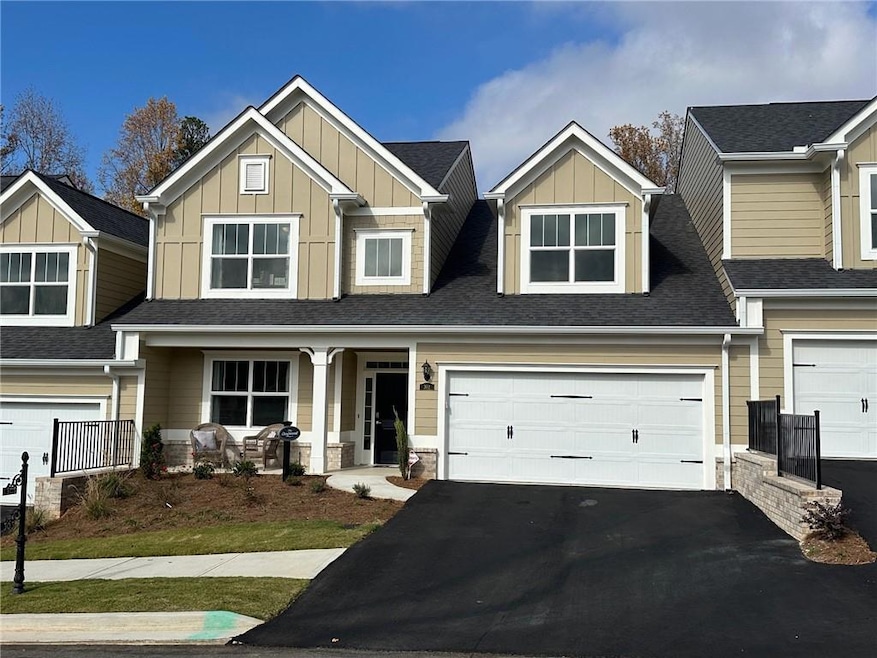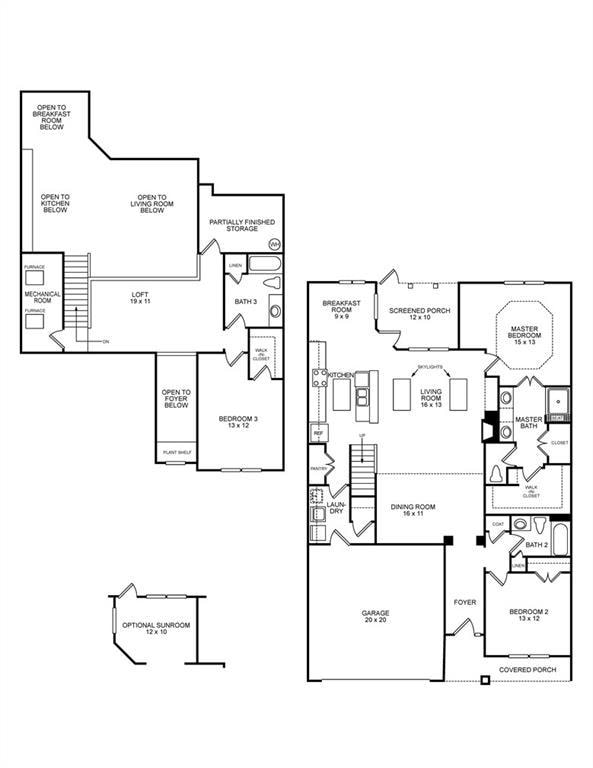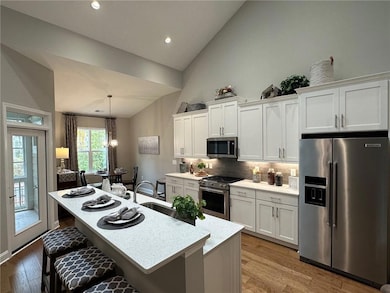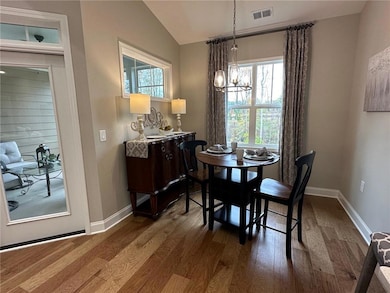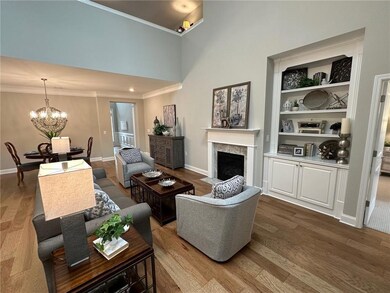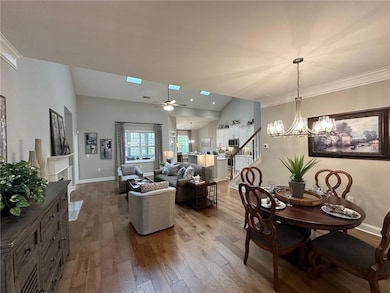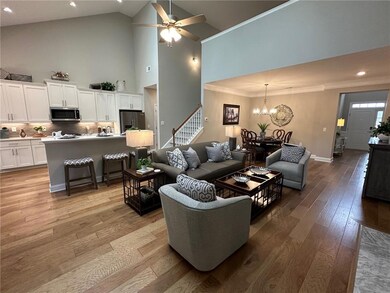2702 Wollerton St Unit 2702 Cumming, GA 30040
Estimated payment $4,050/month
Total Views
8,078
3
Beds
3
Baths
2,470
Sq Ft
$239
Price per Sq Ft
Highlights
- Fitness Center
- Open-Concept Dining Room
- Separate his and hers bathrooms
- Piney Grove Middle School Rated A
- No Units Above
- View of Trees or Woods
About This Home
NOW SELLING--ORCHARDS OF SOUTH FORSYTH!! Convenient location in a wonderful 55+ neighborhood for Active adults. Low Maintenance in CUMMING!! Gorgeous and popular Dogwood plan is a 3 bedroom/ 3 bath home with Screen Porch, rear patio, and so many lovely features including hardwood floors on main level, Kitchen Aid stainless steel appliances, quartz counters, and vaulted ceilings with skylights & Gourmet kitchen. Grand Clubhouse features salt water pool, work out facility, and elegant finishes. Extraordinary Tax breaks available for qualified seniors.
Property Details
Home Type
- Condominium
Year Built
- Built in 2025 | Under Construction
Lot Details
- No Units Above
- Two or More Common Walls
- Private Entrance
- Landscaped
- Irrigation Equipment
- Private Yard
- Front Yard
HOA Fees
- $355 Monthly HOA Fees
Parking
- 2 Car Attached Garage
- Garage Door Opener
- Driveway Level
Home Design
- Traditional Architecture
- Brick Foundation
- Slab Foundation
- Ridge Vents on the Roof
- Composition Roof
- Cement Siding
- Brick Front
- Concrete Perimeter Foundation
Interior Spaces
- 2,470 Sq Ft Home
- 1.5-Story Property
- Crown Molding
- Tray Ceiling
- Vaulted Ceiling
- Ceiling Fan
- Skylights
- Factory Built Fireplace
- Fireplace With Glass Doors
- Gas Log Fireplace
- Insulated Windows
- Two Story Entrance Foyer
- Second Story Great Room
- Open-Concept Dining Room
- Breakfast Room
- Home Office
- Loft
- Screened Porch
- Views of Woods
- Open Access
Kitchen
- Open to Family Room
- Breakfast Bar
- Electric Oven
- Self-Cleaning Oven
- Gas Cooktop
- Microwave
- Dishwasher
- Kitchen Island
- Solid Surface Countertops
- White Kitchen Cabinets
- Disposal
Flooring
- Wood
- Carpet
- Ceramic Tile
Bedrooms and Bathrooms
- 3 Bedrooms | 2 Main Level Bedrooms
- Primary Bedroom on Main
- Split Bedroom Floorplan
- Dual Closets
- Walk-In Closet
- Separate his and hers bathrooms
- Dual Vanity Sinks in Primary Bathroom
- Shower Only
Laundry
- Laundry Room
- Laundry on main level
Accessible Home Design
- Accessible Full Bathroom
- Grip-Accessible Features
- Accessible Hallway
- Accessible Doors
- Accessible Entrance
Eco-Friendly Details
- Energy-Efficient Windows
- Energy-Efficient HVAC
- Energy-Efficient Thermostat
Schools
- Shiloh Point Elementary School
- Piney Grove Middle School
- Denmark High School
Utilities
- Forced Air Zoned Heating and Cooling System
- Heating System Uses Natural Gas
- Underground Utilities
- 110 Volts
- Electric Water Heater
- High Speed Internet
- Cable TV Available
Additional Features
- Patio
- Property is near shops
Listing and Financial Details
- Home warranty included in the sale of the property
- Tax Lot 2702
- Assessor Parcel Number 107 154
Community Details
Overview
- $710 Initiation Fee
- 3 Units
- Orchards Of South Forsyth Subdivision
- Rental Restrictions
Amenities
- Clubhouse
- Meeting Room
Recreation
- Fitness Center
- Community Pool
- Park
Security
- Fire and Smoke Detector
Map
Create a Home Valuation Report for This Property
The Home Valuation Report is an in-depth analysis detailing your home's value as well as a comparison with similar homes in the area
Home Values in the Area
Average Home Value in this Area
Property History
| Date | Event | Price | List to Sale | Price per Sq Ft |
|---|---|---|---|---|
| 10/15/2025 10/15/25 | For Sale | $589,850 | -- | $239 / Sq Ft |
Source: First Multiple Listing Service (FMLS)
Source: First Multiple Listing Service (FMLS)
MLS Number: 7666167
Nearby Homes
- 2503 Wollerton St Unit 2503
- 701 Calypso Way
- 1001 Calypso Way Unit 1001
- 1601 Bonica Crossing Rd Unit 1601
- 1702 Bonica Crossing Unit 1702
- 3153 Cross Creek Dr
- 3112 Cross Creek Dr Unit 68
- 3715 Baguette Ct Unit 102
- 2872 Cross Creek Ct
- 2892 Cross Creek Dr
- 2913 Greyhawk Ln
- 2945 Greyhawk Ln Unit 3
- 2951 Greyhawk Ln
- 3211 Glen Wallace Dr
- 7130 Winderlea Ln
- Kendrick Plan at Courtyards at Traditions
- Redford Plan at Courtyards at Traditions
- Newman Plan at Courtyards at Traditions
- 7310 Winderlea Ln
- 7210 Winderlea Ln
- 2871 Cross Creek Dr
- 3104 Cross Creek Dr
- 3008 Kentmere Dr
- 3033 Kentmere Dr
- 3080 Whitfield Ave
- 3095 Carrick Rd
- 3072 Kentmere Dr
- 4260 Essex Pond Way
- 4210 Essex Pond Way
- 765 Spring Valley Dr
- 5895 Bennett Pkwy
- 4550 Farmstead Dr
- 2375 Lexington Ln
- 3920 Ivy Summit Ct
- 5980 Bennett Pkwy
- 1055 Summit Overlook Way
- 2335 Keenland Ct
- 2775 Gateview Ct
- 4745 Shiloh Springs Rd
- 4740 Shiloh Crossing Way
