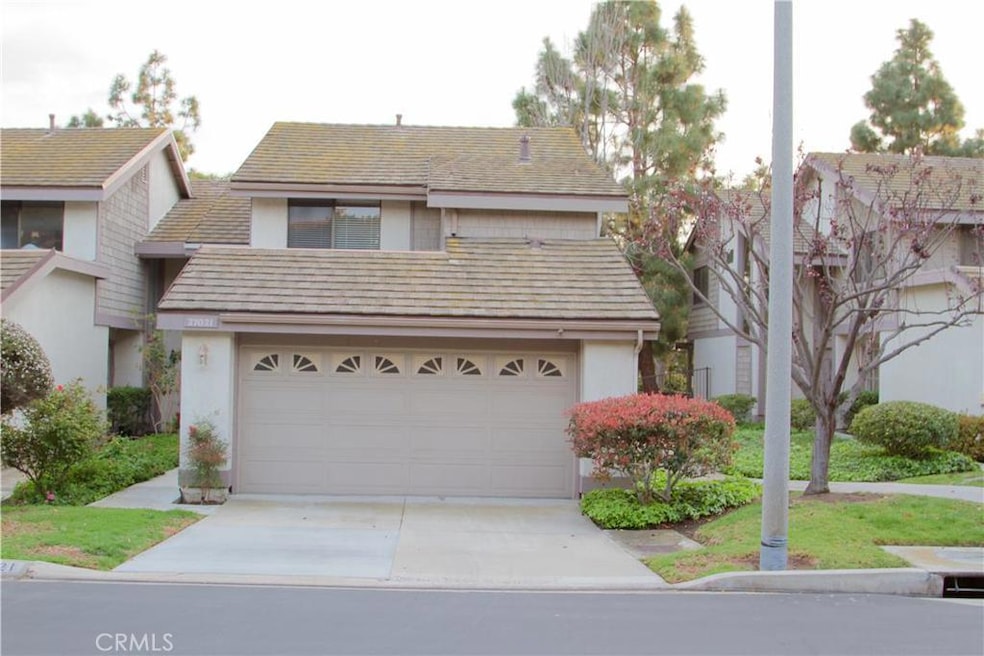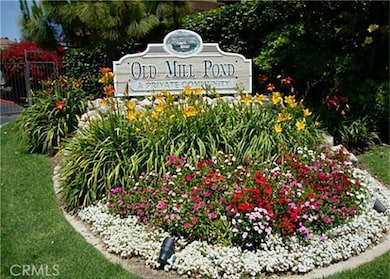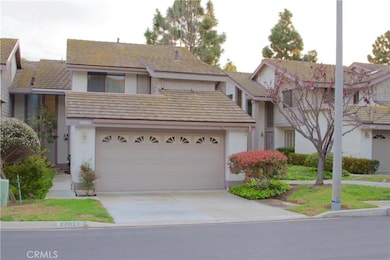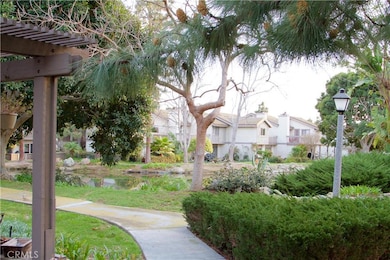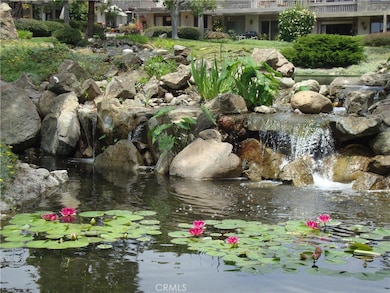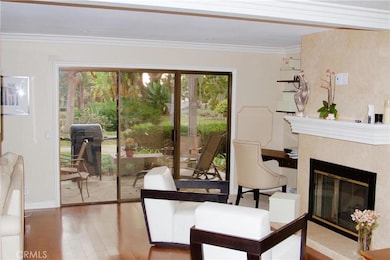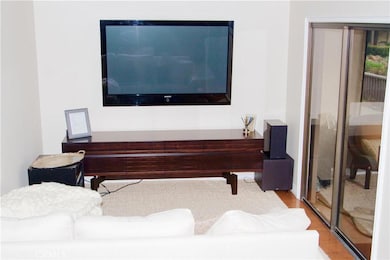27021 Mill Pond Rd Unit 31 Capistrano Beach, CA 92624
Highlights
- In Ground Pool
- Home fronts a pond
- Across the Road from Lake or Ocean
- Palisades Elementary School Rated A
- Primary Bedroom Suite
- Ocean Side of Freeway
About This Home
One of the best-kept secrets in South Orange County! A serene, gated community with lush, landscaped park-like environment situated around two ponds with waterfalls and a stream running between them. The grounds provide a haven for ducks, egrets, and blue herons. A gated community pool surrounded by mature trees, creating an absolutely beautiful natural setting. Near the ocean, Dana Point Harbor, beaches, shopping, and beach towns. Short distance to Pines Park overlooking the ocean. Great access to I-5, Pacific Coast Highway and Amtrak. One-of-a-kind opportunity to lease a very unique townhome in the middle of multi-million-dollar homes on the bluff of Capistrano Beach. Beautiful peaceful views of the grounds from the house. Kitchen nook eating area and breakfast bar open to a dining area, which will accommodate a nice sized table. Gas fireplace in the living room area and ample room for a large flat screen TV. Bar area. Large primary bedroom suite with vaulted ceiling, walk-in closet, deck overlooking upper larger pond and grounds. Large primary bath suite with large Tub/shower area. The front spare bedroom. The other spare bedroom has a view of the pond and grounds. The upstairs hall bath has tub and shower. Water included in the rental rate. The townhouse is upgraded and tasteful throughout. Neutral paint colors with crown molding and panel doors throughout. Direct access to the kitchen from your attached 2 car garage. The garage has a laundry area and storage area in rafters. Relax on the beautiful patio with the sound of the running waterfalls. It feels like you are in your own private park. And you can live the Capo Beach lifestyle in Dana Point, California with all it has to offer! The townhouses in this complex do not come up for lease very often.
Listing Agent
Keller Williams OC Coastal Realty Brokerage Phone: 949-235-8911 License #01078060 Listed on: 11/15/2025

Townhouse Details
Home Type
- Townhome
Est. Annual Taxes
- $6,281
Year Built
- Built in 1977
Lot Details
- Home fronts a pond
- Home fronts a stream
- Property fronts a private road
- 1 Common Wall
- Wrought Iron Fence
- Chain Link Fence
- Sprinkler System
Parking
- 2 Car Attached Garage
- Parking Available
- Front Facing Garage
- Two Garage Doors
- Garage Door Opener
- Driveway
- Automatic Gate
- Guest Parking
Property Views
- Pond
- Woods
- Creek or Stream
- Courtyard
Home Design
- Custom Home
- Entry on the 1st floor
- Turnkey
- Slab Foundation
- Frame Construction
- Tile Roof
- Wood Siding
- Shake Siding
- Stucco
Interior Spaces
- 1,661 Sq Ft Home
- 2-Story Property
- Open Floorplan
- Crown Molding
- Ceiling Fan
- Gas Fireplace
- Blinds
- Sliding Doors
- Panel Doors
- Family Room with Fireplace
- Family Room Off Kitchen
- Living Room
- L-Shaped Dining Room
Kitchen
- Breakfast Area or Nook
- Open to Family Room
- Gas Oven
- Gas Cooktop
- Microwave
- Dishwasher
- Tile Countertops
- Disposal
Flooring
- Carpet
- Laminate
Bedrooms and Bathrooms
- 3 Bedrooms
- Fireplace in Primary Bedroom
- All Upper Level Bedrooms
- Primary Bedroom Suite
- Walk-In Closet
- Dual Vanity Sinks in Primary Bathroom
- Soaking Tub
- Bathtub with Shower
Laundry
- Laundry Room
- Laundry in Garage
- Dryer
- Washer
Home Security
Outdoor Features
- In Ground Pool
- Ocean Side of Freeway
- Balcony
- Deck
- Concrete Porch or Patio
- Rain Gutters
Location
- Across the Road from Lake or Ocean
Utilities
- Cooling System Mounted To A Wall/Window
- Forced Air Heating System
- Heating System Uses Natural Gas
- Underground Utilities
- Natural Gas Connected
- Gas Water Heater
- Cable TV Available
Listing and Financial Details
- Security Deposit $4,995
- Rent includes association dues, gardener, pool, water
- 12-Month Minimum Lease Term
- Available 11/15/25
- Tax Lot 2
- Tax Tract Number 8715
- Assessor Parcel Number 93539031
Community Details
Overview
- Property has a Home Owners Association
- Front Yard Maintenance
- 58 Units
- Mill Pond Subdivision
Recreation
- Community Pool
Pet Policy
- Call for details about the types of pets allowed
Security
- Gated Community
- Carbon Monoxide Detectors
- Fire and Smoke Detector
Map
Source: California Regional Multiple Listing Service (CRMLS)
MLS Number: OC25261152
APN: 935-390-31
- 26972 Mill Pond Rd Unit 30
- 27112 Mill Pond Rd Unit 2
- 35321 Beach Rd
- 35248 Camino Capistrano Unit 13
- 35177 Beach Rd
- 35171 Beach Rd
- 35167 Beach Rd
- 35031 Camino Capistrano
- 34875 Calle Del Sol
- 35295 Camino Capistrano
- 35002 Camino Capistrano
- 27351 Vista Azul
- 35461 Beach Rd
- 472 Plaza Estival
- 27085 Calle Dolores
- 3481 Paseo Flamenco
- 27002 Avenida Las Palmas
- 3255 Paseo Gallita
- 34834 Pacific Coast Hwy
- 3260 Paseo Gallita
- 27061 Mill Pond Rd Unit 40
- 35325 Beach Rd
- 26891 Vista Del Mar Unit A
- 3386 Calle la Veta
- 27282 Via Bella
- 35121 Beach Rd
- 3341 Calle la Veta
- 27352 Vista Azul
- 26951 Avenida Las Palmas
- 34812 Camino Capistrano
- 34602 Calle Rosita Unit A
- 35605 Beach Rd
- 3707 Calle la Quinta
- 712 Calle Divino
- 515 Avenida Vaquero
- 26391 Via Sacramento
- 2920 Camino Capistrano Unit 9D
- 26435 Via Sacramento
- 3319 Doheny Place
- 26509 Via Sacramento
