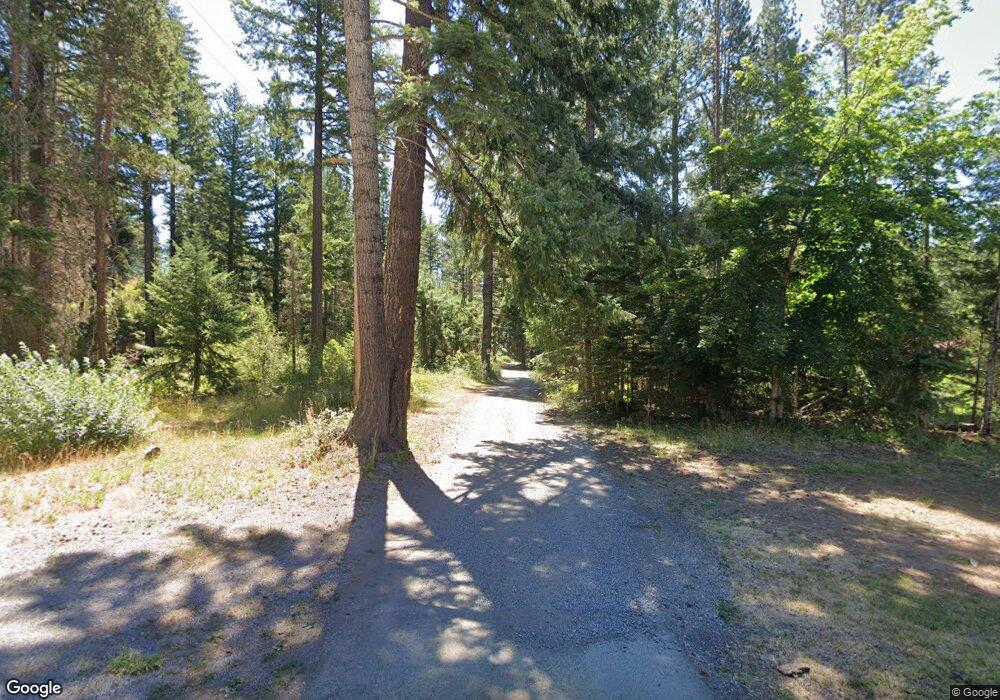27023 Dugout Ln Klamath Falls, OR 97601
Estimated Value: $877,496
3
Beds
2
Baths
2,030
Sq Ft
$432/Sq Ft
Est. Value
About This Home
This home is located at 27023 Dugout Ln, Klamath Falls, OR 97601 and is currently estimated at $877,496, approximately $432 per square foot. 27023 Dugout Ln is a home located in Klamath County with nearby schools including Henley Elementary School, Henley Middle School, and Henley High School.
Create a Home Valuation Report for This Property
The Home Valuation Report is an in-depth analysis detailing your home's value as well as a comparison with similar homes in the area
Home Values in the Area
Average Home Value in this Area
Tax History Compared to Growth
Tax History
| Year | Tax Paid | Tax Assessment Tax Assessment Total Assessment is a certain percentage of the fair market value that is determined by local assessors to be the total taxable value of land and additions on the property. | Land | Improvement |
|---|---|---|---|---|
| 2024 | $3,398 | $354,620 | -- | -- |
| 2023 | $3,264 | $354,620 | $0 | $0 |
| 2022 | $3,180 | $334,280 | $0 | $0 |
| 2021 | $3,078 | $324,550 | $0 | $0 |
| 2020 | $2,984 | $315,100 | $0 | $0 |
| 2019 | $2,907 | $305,930 | $0 | $0 |
| 2018 | $2,824 | $297,020 | $0 | $0 |
| 2017 | $2,755 | $288,370 | $0 | $0 |
| 2016 | $2,684 | $279,980 | $0 | $0 |
| 2015 | $2,598 | $271,830 | $0 | $0 |
| 2014 | $2,472 | $263,920 | $0 | $0 |
| 2013 | -- | $256,240 | $0 | $0 |
Source: Public Records
Map
Nearby Homes
- 28909 Wigwam Way
- 27713 Rocky Point Rd Unit A2
- 26654 Rocky Point Rd
- 27833 Rocky Point Rd Unit A-7
- 26842 Forest Park Ln
- 0 Rocky Point Rd
- 26328 Forest Park Ln
- Lots 3-10 Thorsen Ln
- 24617 Rocky Point Rd
- 0 N St Unit 175 220204536
- 0 N St Unit 174 220204534
- 24850 Westside Rd
- 0 Shamrock Unit Lots 7 & 8 220202492
- 0 Paragon Way Unit 14 220204166
- 22929 Horseshoe Way
- 22604 Horseshoe Way
- 0 Mountain Lakes Dr Unit 5 220192560
- 0 Mountain Lakes Dr Unit 5 23086170
- 0 Como Way Unit 3007435
- 0 Como Way Unit 23 697260100
- 27014 Dugout Ln
- 27012 Dugout Ln
- 27010 Dugout Ln
- 27006 Dugout Ln
- 27355 Rocky Point Rd
- 27353 Rocky Point Rd
- 27431 Rocky Point Rd
- 27419 Rocky Point Rd
- 27236 Dugout Ln
- 27439 Rocky Point Rd
- 27240 Dugout Ln
- 27404 Rocky Point Rd
- 27352 Rocky Point
- 27352 Rocky Point Rd
- 27451 Rocky Point Rd
- 27415 Big-O-way St
- 27415 Big O Way St
- 27415 Big O Way St
- 27233 Rocky Point Rd
- 27341 Rocky Point Rd
