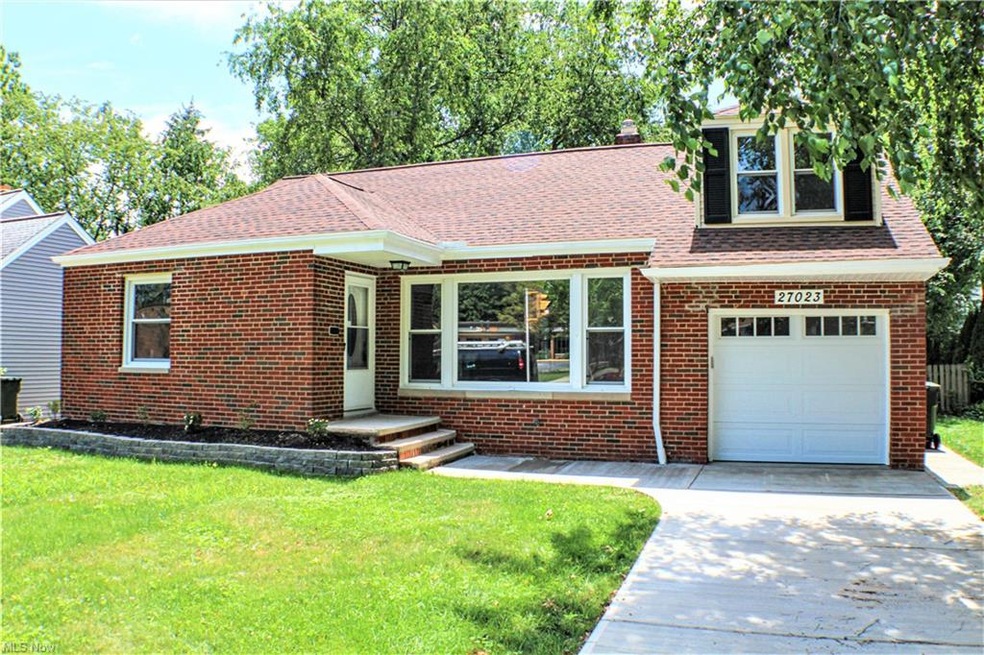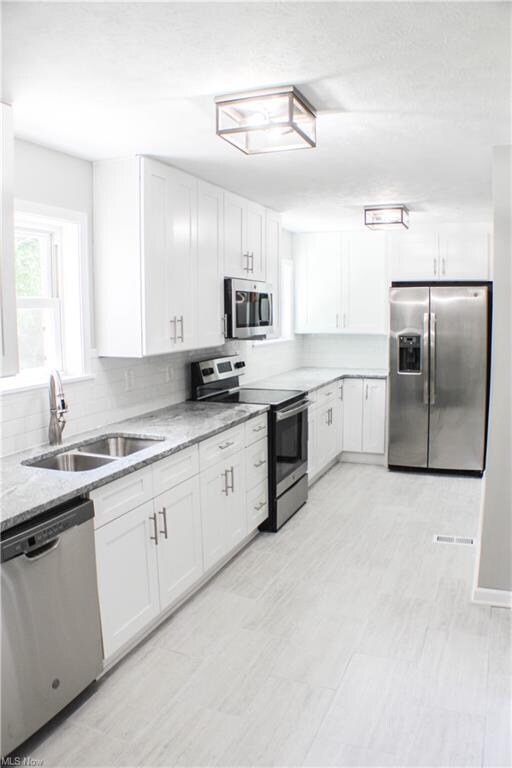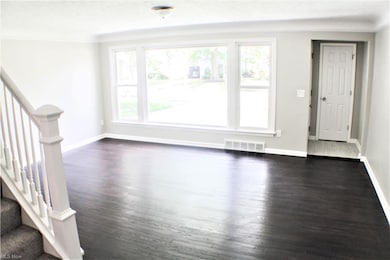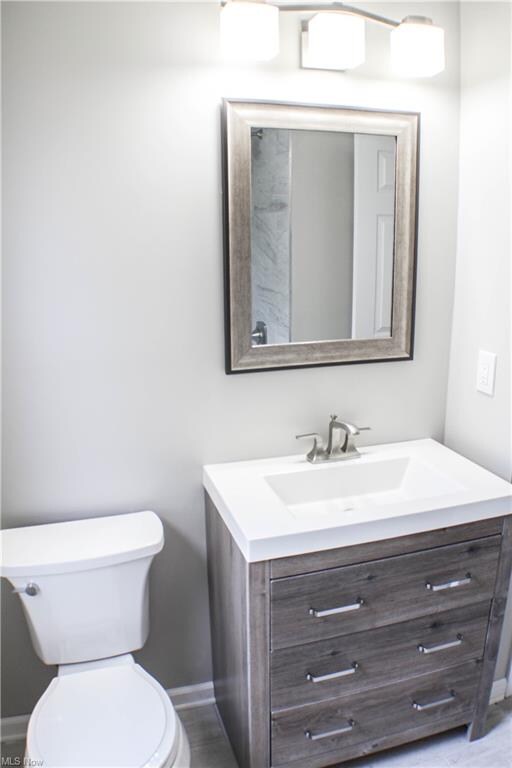
27023 Normandy Rd Bay Village, OH 44140
Highlights
- Cape Cod Architecture
- Enclosed patio or porch
- Forced Air Heating and Cooling System
- Normandy Elementary School Rated A-
- 1 Car Attached Garage
- North Facing Home
About This Home
As of February 2025BEUATIFULLY REMODELED BRICK HOME IN THE HEART OF BAY VILLAGE! Over 2100 Sq/ft total living space in this beautifully updated Cape Cod!! Brand New Kitchen with Shaker White Cabinets, Granite Countertops, and Stainless Steel Appliances. Refinished Hardwoods throughout the first floor. New Concrete Driveway and Garage Floor. New Carpet throughout. Sunroom with with New Windows and a walkout Concrete Patio. Finished Space in the Basement with a full bathroom. There was nothing left untouched; don't miss this opportunity to call this one Home!
Last Agent to Sell the Property
Skymount Realty, LLC License #2023006445 Listed on: 07/12/2021
Co-Listed By
Omari Robinson
Deleted Agent License #2020006465
Home Details
Home Type
- Single Family
Est. Annual Taxes
- $4,213
Year Built
- Built in 1951
Lot Details
- 7,200 Sq Ft Lot
- North Facing Home
- Wood Fence
Parking
- 1 Car Attached Garage
Home Design
- Cape Cod Architecture
- Brick Exterior Construction
- Asphalt Roof
Interior Spaces
- 1.5-Story Property
- Partially Finished Basement
Kitchen
- Range
- Microwave
- Dishwasher
Bedrooms and Bathrooms
- 3 Bedrooms | 2 Main Level Bedrooms
Outdoor Features
- Enclosed patio or porch
Utilities
- Forced Air Heating and Cooling System
- Heating System Uses Gas
Community Details
- Daniels Park Sub Community
Listing and Financial Details
- Assessor Parcel Number 203-19-054
Ownership History
Purchase Details
Home Financials for this Owner
Home Financials are based on the most recent Mortgage that was taken out on this home.Purchase Details
Home Financials for this Owner
Home Financials are based on the most recent Mortgage that was taken out on this home.Purchase Details
Home Financials for this Owner
Home Financials are based on the most recent Mortgage that was taken out on this home.Purchase Details
Purchase Details
Home Financials for this Owner
Home Financials are based on the most recent Mortgage that was taken out on this home.Purchase Details
Purchase Details
Purchase Details
Similar Homes in Bay Village, OH
Home Values in the Area
Average Home Value in this Area
Purchase History
| Date | Type | Sale Price | Title Company |
|---|---|---|---|
| Fiduciary Deed | $389,900 | Ohio Real Title | |
| Warranty Deed | $310,000 | Ohio First Land Title | |
| Warranty Deed | $120,000 | Fidelity National Ttl Co Llc | |
| Interfamily Deed Transfer | -- | Attorney | |
| Survivorship Deed | $126,600 | Truetitle Agency | |
| Deed | $61,500 | -- | |
| Deed | $61,500 | -- | |
| Deed | -- | -- |
Mortgage History
| Date | Status | Loan Amount | Loan Type |
|---|---|---|---|
| Open | $292,425 | New Conventional | |
| Previous Owner | $160,400 | Construction | |
| Previous Owner | $116,000 | Future Advance Clause Open End Mortgage | |
| Previous Owner | $126,600 | Purchase Money Mortgage | |
| Previous Owner | $119,000 | Fannie Mae Freddie Mac | |
| Previous Owner | $110,400 | Unknown |
Property History
| Date | Event | Price | Change | Sq Ft Price |
|---|---|---|---|---|
| 02/21/2025 02/21/25 | Sold | $389,900 | 0.0% | $184 / Sq Ft |
| 01/04/2025 01/04/25 | Off Market | $389,900 | -- | -- |
| 01/04/2025 01/04/25 | Pending | -- | -- | -- |
| 12/28/2024 12/28/24 | For Sale | $389,900 | +25.8% | $184 / Sq Ft |
| 07/28/2021 07/28/21 | Sold | $310,000 | +6.9% | $146 / Sq Ft |
| 07/19/2021 07/19/21 | Pending | -- | -- | -- |
| 07/12/2021 07/12/21 | For Sale | $289,900 | +141.6% | $137 / Sq Ft |
| 12/21/2020 12/21/20 | Sold | $120,000 | -14.3% | $80 / Sq Ft |
| 11/09/2020 11/09/20 | Pending | -- | -- | -- |
| 11/04/2020 11/04/20 | For Sale | $140,000 | -- | $93 / Sq Ft |
Tax History Compared to Growth
Tax History
| Year | Tax Paid | Tax Assessment Tax Assessment Total Assessment is a certain percentage of the fair market value that is determined by local assessors to be the total taxable value of land and additions on the property. | Land | Improvement |
|---|---|---|---|---|
| 2024 | $7,353 | $108,500 | $17,010 | $91,490 |
| 2023 | $4,914 | $61,430 | $16,000 | $45,430 |
| 2022 | $5,379 | $61,430 | $16,000 | $45,430 |
| 2021 | $4,432 | $61,430 | $16,000 | $45,430 |
| 2020 | $4,213 | $52,500 | $13,690 | $38,820 |
| 2019 | $4,091 | $150,000 | $39,100 | $110,900 |
| 2018 | $4,210 | $52,500 | $13,690 | $38,820 |
| 2017 | $4,786 | $55,930 | $10,990 | $44,940 |
| 2016 | $4,766 | $55,930 | $10,990 | $44,940 |
| 2015 | $4,287 | $55,930 | $10,990 | $44,940 |
| 2014 | $4,287 | $51,810 | $10,190 | $41,620 |
Agents Affiliated with this Home
-

Seller's Agent in 2025
Kristen Eiermann
Howard Hanna
(440) 935-0993
11 in this area
252 Total Sales
-

Buyer's Agent in 2025
Donald Petrasek
Howard Hanna
(216) 978-5349
3 in this area
110 Total Sales
-

Seller's Agent in 2021
Brandon Moherman
Skymount Realty, LLC
(440) 759-4243
2 in this area
150 Total Sales
-
O
Seller Co-Listing Agent in 2021
Omari Robinson
Deleted Agent
-

Buyer's Agent in 2021
Clarissa Hust
HomeSmart Real Estate Momentum LLC
(440) 212-0312
1 in this area
52 Total Sales
-

Seller's Agent in 2020
Ed Huck
Keller Williams Citywide
(216) 470-0802
62 in this area
1,377 Total Sales
Map
Source: MLS Now
MLS Number: 4297454
APN: 203-19-054
- 495 Cahoon Rd
- 27118 Russell Rd
- 27407 Wolf Rd
- 483 Cahoon Rd
- 481 Cahoon Rd
- 479 Cahoon Rd
- 477 Cahoon Rd
- 474 Glen Park Dr
- 381 Glen Park Dr
- 486 Canterbury Rd
- 365 Glen Park Dr
- 565 Glen Park Dr
- 27869 Lincoln Rd
- 577 Canterbury Rd
- 28007 Sites Rd
- 533 Kenilworth Rd
- 550 Parkside Dr
- 847 Cahoon Rd
- 614 Parkside Dr
- 394 Oakmoor Rd






