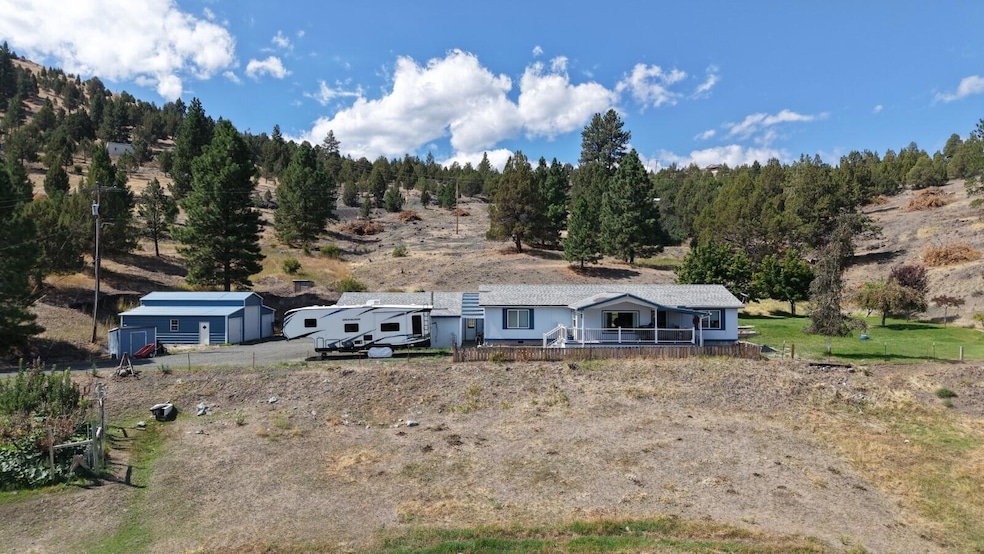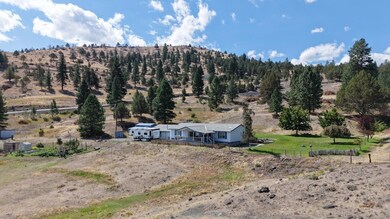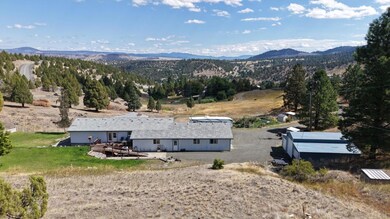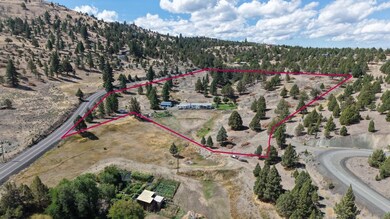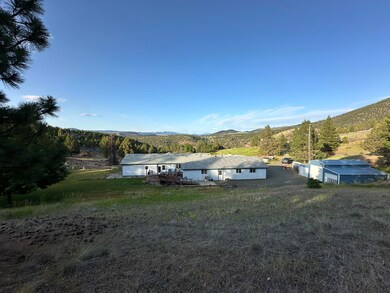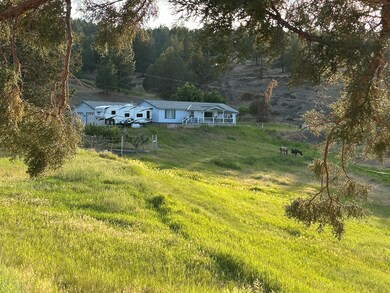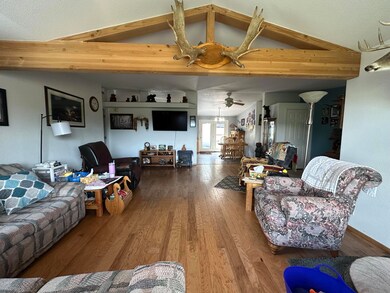27028 W Izee Rd John Day, OR 97845
Estimated payment $2,252/month
Highlights
- Barn
- RV or Boat Parking
- 10.17 Acre Lot
- Horse Property
- Panoramic View
- Open Floorplan
About This Home
This charming Marlette home, built in 1998, features three bedrooms and two bathrooms, encompassing 1,748 square feet. Situated on an expansive 10.17 acres, the property offers breathtaking views. An addition to the living room includes a large picture window, enhancing the home's appeal. The open floor plan is complemented by included kitchen appliances, while an enclosed breezeway connects to a spacious garage, adding an extra 201 square feet. The property boasts a fenced pasture and garden with fruit trees, along with a storage shed and an additional metal barn for securely storing recreational equipment. The large two-car garage provides ample parking space. Outdoor living is enhanced by a back deck, thoughtfully landscaped surroundings, and an underground sprinkler system. A 30-amp RV hookup is also available. The home is serviced by a heat pump, two wells, and a septic system, ensuring convenience and comfort.
Listing Agent
Madden Realty Brokerage Phone: 541-620-4408 License #200804153 Listed on: 06/16/2025
Property Details
Home Type
- Manufactured Home With Land
Est. Annual Taxes
- $2,989
Year Built
- Built in 1998
Lot Details
- 10.17 Acre Lot
- No Common Walls
- Poultry Coop
- Fenced
- Landscaped
- Level Lot
- Front and Back Yard Sprinklers
- Sprinklers on Timer
- Garden
Parking
- 2 Car Garage
- Driveway
- RV or Boat Parking
Property Views
- Panoramic
- Canyon
- Mountain
Home Design
- Ranch Style House
- Block Foundation
- Frame Construction
- Composition Roof
Interior Spaces
- 1,748 Sq Ft Home
- Open Floorplan
- Vaulted Ceiling
- Ceiling Fan
- Vinyl Clad Windows
- Living Room
- Dining Room
- Laundry Room
Kitchen
- Oven
- Range
- Dishwasher
- Laminate Countertops
Flooring
- Wood
- Carpet
- Vinyl
Bedrooms and Bathrooms
- 3 Bedrooms
- Walk-In Closet
- 2 Full Bathrooms
Home Security
- Surveillance System
- Carbon Monoxide Detectors
- Fire and Smoke Detector
Outdoor Features
- Horse Property
- Covered Deck
- Enclosed Patio or Porch
- Separate Outdoor Workshop
- Shed
- Storage Shed
Schools
- Humbolt Elementary School
- Grant Union Jr/Sr High School
Farming
- Barn
- Pasture
Mobile Home
- Manufactured Home With Land
Utilities
- Cooling Available
- Heat Pump System
- Well
- Water Heater
- Septic Tank
- Leach Field
Community Details
- No Home Owners Association
Listing and Financial Details
- Tax Lot 100
- Assessor Parcel Number 2102
Map
Home Values in the Area
Average Home Value in this Area
Property History
| Date | Event | Price | List to Sale | Price per Sq Ft |
|---|---|---|---|---|
| 11/12/2025 11/12/25 | Price Changed | $380,000 | -2.6% | $217 / Sq Ft |
| 09/15/2025 09/15/25 | Price Changed | $390,000 | -1.3% | $223 / Sq Ft |
| 07/21/2025 07/21/25 | Price Changed | $395,000 | -1.3% | $226 / Sq Ft |
| 06/16/2025 06/16/25 | For Sale | $400,000 | -- | $229 / Sq Ft |
Source: Oregon Datashare
MLS Number: 220204000
- 27028 Adam Rd
- 0 Adam Rd Unit 201410621
- 0 Adam Rd Unit 14393351
- 26216 W Bench Rd
- 26513 Nelson Rd
- 26531 Nelson Rd
- 204 Adam Dr
- 26113 W Bench Rd
- 265 Elk View Dr
- 206 S Washington St
- 216 Elkview Dr
- 107 Rebel Hill Rd
- 2700 Elkview Dr
- 1500 Elk View Dr
- 2709 Elk View Dr
- 59591 High Ridge Ln
- 49988 Pine Haven Rd
- 4008 Patterson Dr
- 4035 Patterson Dr
- 217 Elkview Dr
