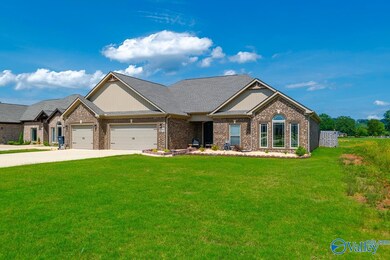2703 Apsley Way SW Decatur, AL 35603
Estimated payment $2,324/month
Highlights
- Deck
- Soaking Tub
- Living Room
- Screened Porch
- Cooling Available
- Laundry Room
About This Home
Chapel Hill Road Area waiting for your family! Many upgrades here, custom gas log fireplace, split bedroom plan, large covered rear porch, open concept, 3 car garage, fenced yard, deck, and so much more. The owner's suite has double vanities, large walk in closet, soaking tub and separate shower. There are 4 bedrooms and 2 and 1/2 baths here. The custom rear porch has been screened and enclosed for game day no matter the weather. Grill on the new deck that looks out to a large pasture. The ample yard has been fenced for a play area or those family pets to roam. Wait till you see how the 3rd garage has been converted for a home gym. Make it yours today!
Home Details
Home Type
- Single Family
Est. Annual Taxes
- $817
Year Built
- Built in 2023
Lot Details
- 0.37 Acre Lot
- Lot Dimensions are 93 x 165.11 x 80 x 221.4
HOA Fees
- $30 Monthly HOA Fees
Home Design
- Brick Exterior Construction
- Slab Foundation
Interior Spaces
- 2,266 Sq Ft Home
- Property has 1 Level
- Gas Log Fireplace
- Entrance Foyer
- Family Room
- Living Room
- Dining Room
- Screened Porch
- Laundry Room
Kitchen
- Microwave
- Dishwasher
Bedrooms and Bathrooms
- 4 Bedrooms
- Soaking Tub
Parking
- 3 Car Garage
- Front Facing Garage
- Garage Door Opener
Outdoor Features
- Deck
Schools
- Austin Middle Elementary School
- Austin High School
Utilities
- Cooling Available
- Heating Available
Listing and Financial Details
- Tax Lot 35
- Assessor Parcel Number 13 05 15 0 000 001.040
Community Details
Overview
- Manor Park Association
- Manor Park Subdivision
Amenities
- Common Area
Map
Home Values in the Area
Average Home Value in this Area
Tax History
| Year | Tax Paid | Tax Assessment Tax Assessment Total Assessment is a certain percentage of the fair market value that is determined by local assessors to be the total taxable value of land and additions on the property. | Land | Improvement |
|---|---|---|---|---|
| 2023 | $817 | $18,040 | $6,000 | $12,040 |
| 2022 | $272 | $6,000 | $6,000 | $0 |
Property History
| Date | Event | Price | Change | Sq Ft Price |
|---|---|---|---|---|
| 06/22/2025 06/22/25 | For Sale | $419,900 | -- | $185 / Sq Ft |
Source: ValleyMLS.com
MLS Number: 21892354
APN: 13-05-15-0-000-001.040
- 18 Acres S Chapel Hill Rd SW
- 3508 S Chapel Hill Rd SW
- 3820 S Chapel Hill Rd SW
- 3824 S Chapel Hill Rd SW
- 3753 S Woodtrail Rd SW
- 3725 S Woodtrail Rd SW
- 3518 Chula Vista Dr SW
- 3533 Chula Vista Ridge Dr SW
- 3537 Chula Vista Ridge Dr SW
- 2122 Chapel Hill Rd SW
- 2108 Chapel Hill Rd SW
- 25 Acres Anna Dr
- 1727 Chestnut Mountain Rd SW
- 1669 Lake Cove Dr SW
- 3905 Fall Bluff Dr SW
- 3705 Timberlake Ct SW
- 0 Danville Rd Unit 11494669
- 3325 Danville Rd SW
- 3718 Timberlake Ct SW
- 4709 Danville Rd
- 3814 Danville Rd SW
- 1512 Forestview Dr SW
- 3241 Fieldstone Dr SW
- 2025 Danville Park Dr SW
- 1818 Glenn St SW Unit 3
- 1814 Glenn St SW Unit 4
- 1814 Glenn St SW Unit 1
- 1801 Windover Place SW Unit Upper
- 715 Cedar Lake Rd SW
- 1242 Beltline Rd SW
- 416 Hay Dr SW
- 1907 Weatherly Cir SW
- 2506 Spring Ave SW
- 2500 Spring Ave SW
- 2222 Acadia Dr SW
- 2801 Sandlin Rd SW
- 976 Tracey Ln
- 305 Courtney Dr SW
- 2131 Westmead Dr SW
- 523 Aspen Way SW







