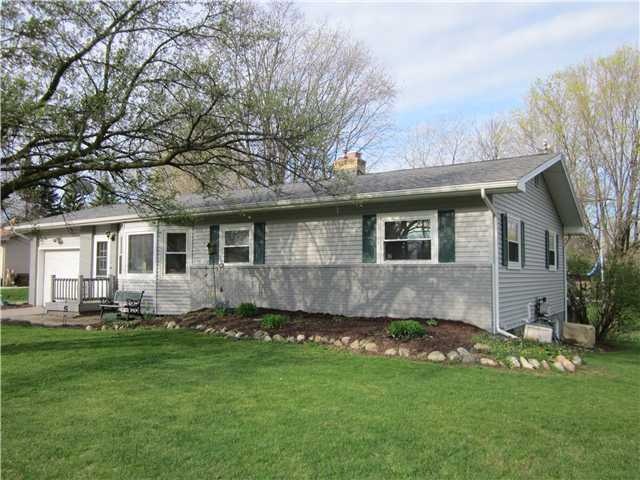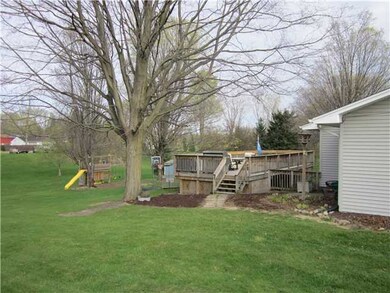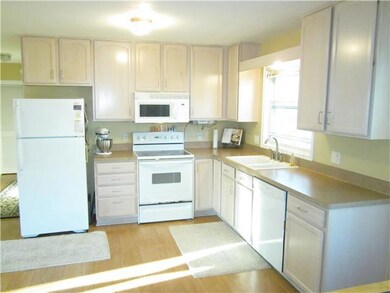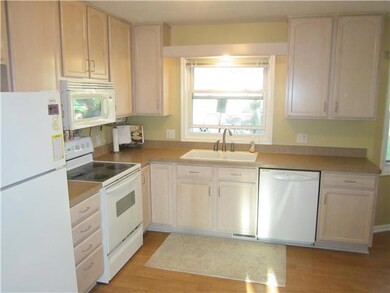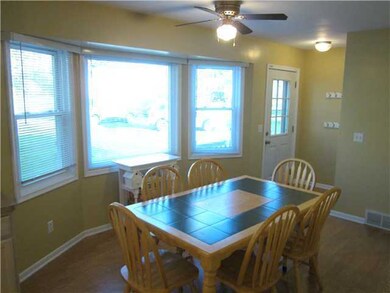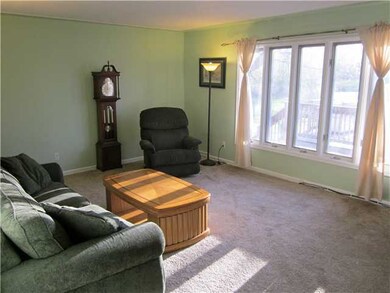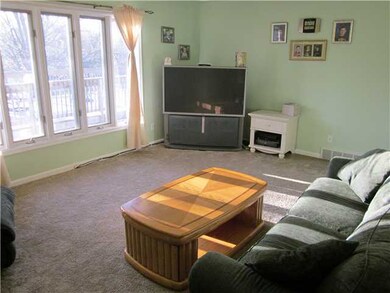
Highlights
- Deck
- Covered patio or porch
- Living Room
- Ranch Style House
- 1 Car Attached Garage
- Shed
About This Home
As of July 2025Located on the North East edge of Holt MI this home features some great updates. Brick & mortar this home is 1164 square feet on the main level, a full finished walkout basement, attached 1 car garage, vinyl (2005) & brick exterior, 3 bedrooms & 1.5 baths. Inside this home has a large open kitchen (all appliances staying) & dining room with a bay window and updated laminate flooring. Fresh neutral paint throughout is the canvas for your new d?cor. The re-carpeted (2010) living room overlooks the back yard and deck through 5 casement windows. 3 bedrooms with gorgeous oak hardwood floors and a full bath round out the main level. Downstairs is a large rec-room complete with a walk out to the back yard, wood burning fire place and tons of room for many recreational needs plus an additional ? b athroom and tons of storage. Out back this house really shines with a private .45 acre lot complete with a 16x40 raised deck (2008), concrete patio or bball court, playset, storage and room to roam.
Last Agent to Sell the Property
Keller Williams Realty Lansing License #6050646378 Listed on: 03/26/2012

Home Details
Home Type
- Single Family
Est. Annual Taxes
- $2,588
Year Built
- Built in 1964
Lot Details
- 0.45 Acre Lot
- Lot Dimensions are 103x190
Parking
- 1 Car Attached Garage
- Garage Door Opener
Home Design
- Ranch Style House
- Brick Exterior Construction
- Vinyl Siding
Interior Spaces
- Ceiling Fan
- Wood Burning Fireplace
- Living Room
- Dining Room
- Fire and Smoke Detector
Kitchen
- Oven
- Range
- Microwave
- Dishwasher
- Disposal
Bedrooms and Bathrooms
- 3 Bedrooms
Finished Basement
- Walk-Out Basement
- Basement Fills Entire Space Under The House
Outdoor Features
- Deck
- Covered patio or porch
- Shed
Utilities
- Forced Air Heating and Cooling System
- Heating System Uses Natural Gas
- Gas Water Heater
- Cable TV Available
Community Details
- Elk Ridge Subdivision
Ownership History
Purchase Details
Home Financials for this Owner
Home Financials are based on the most recent Mortgage that was taken out on this home.Purchase Details
Home Financials for this Owner
Home Financials are based on the most recent Mortgage that was taken out on this home.Purchase Details
Home Financials for this Owner
Home Financials are based on the most recent Mortgage that was taken out on this home.Purchase Details
Similar Homes in Holt, MI
Home Values in the Area
Average Home Value in this Area
Purchase History
| Date | Type | Sale Price | Title Company |
|---|---|---|---|
| Warranty Deed | $145,000 | Transnation Title Agency | |
| Sheriffs Deed | $102,000 | Sun Title Agency Of Michigan | |
| Warranty Deed | $116,000 | Bell Title Company | |
| Warranty Deed | $97,500 | -- |
Mortgage History
| Date | Status | Loan Amount | Loan Type |
|---|---|---|---|
| Open | $140,756 | New Conventional | |
| Closed | $137,750 | New Conventional | |
| Previous Owner | $111,940 | FHA | |
| Previous Owner | $20,000 | Credit Line Revolving | |
| Previous Owner | $94,450 | Unknown | |
| Closed | $0 | No Value Available |
Property History
| Date | Event | Price | Change | Sq Ft Price |
|---|---|---|---|---|
| 07/30/2025 07/30/25 | Sold | $232,500 | +1.1% | $134 / Sq Ft |
| 06/29/2025 06/29/25 | Pending | -- | -- | -- |
| 06/23/2025 06/23/25 | Price Changed | $230,000 | -8.0% | $132 / Sq Ft |
| 06/17/2025 06/17/25 | Price Changed | $249,900 | -2.0% | $144 / Sq Ft |
| 06/09/2025 06/09/25 | For Sale | $255,000 | +75.9% | $147 / Sq Ft |
| 10/01/2018 10/01/18 | Sold | $145,000 | -3.3% | $88 / Sq Ft |
| 08/14/2018 08/14/18 | Pending | -- | -- | -- |
| 08/09/2018 08/09/18 | For Sale | $149,900 | +29.2% | $91 / Sq Ft |
| 06/08/2012 06/08/12 | Sold | $116,000 | -3.3% | $71 / Sq Ft |
| 05/04/2012 05/04/12 | Pending | -- | -- | -- |
| 03/26/2012 03/26/12 | For Sale | $120,000 | -- | $73 / Sq Ft |
Tax History Compared to Growth
Tax History
| Year | Tax Paid | Tax Assessment Tax Assessment Total Assessment is a certain percentage of the fair market value that is determined by local assessors to be the total taxable value of land and additions on the property. | Land | Improvement |
|---|---|---|---|---|
| 2024 | $3,981 | $96,400 | $31,100 | $65,300 |
| 2023 | $3,981 | $91,300 | $31,800 | $59,500 |
| 2022 | $3,796 | $81,900 | $27,900 | $54,000 |
| 2021 | $3,689 | $79,000 | $16,100 | $62,900 |
| 2020 | $3,737 | $72,300 | $16,100 | $56,200 |
| 2019 | $3,219 | $69,900 | $16,100 | $53,800 |
| 2018 | $3,032 | $67,300 | $16,100 | $51,200 |
| 2017 | $3,390 | $67,300 | $16,100 | $51,200 |
| 2016 | $3,341 | $63,200 | $18,000 | $45,200 |
| 2015 | $2,879 | $61,400 | $37,192 | $24,208 |
| 2014 | $2,879 | $52,800 | $35,936 | $16,864 |
Agents Affiliated with this Home
-

Seller's Agent in 2025
Sherree Zea
Coldwell Banker Professionals-Delta
(517) 927-1503
8 in this area
183 Total Sales
-

Seller Co-Listing Agent in 2025
Ted Westfall
Coldwell Banker Professionals-Delta
(517) 321-1000
6 in this area
153 Total Sales
-

Buyer's Agent in 2025
Troy Davis
Five Star Real Estate - Lansing
(517) 515-2866
5 in this area
97 Total Sales
-
B
Seller's Agent in 2018
Bradley Frary
Keller Williams Realty Lansing
-

Buyer's Agent in 2018
Chad Dutcher
RE/MAX Michigan
(517) 214-8484
4 in this area
135 Total Sales
-

Seller's Agent in 2012
Robert Dowding
Keller Williams Realty Lansing
(517) 819-6091
14 in this area
116 Total Sales
Map
Source: Greater Lansing Association of Realtors®
MLS Number: 35450
APN: 25-05-12-302-005
- 0 Dell Rd Unit 267688
- 3931 Berry Ridge Dr
- 4094 Sebring Dr
- 2650 Navigator Ln
- 2611 Navigator
- 4106 Sebring Dr
- 4118 Sebring Dr
- 2655 Navigator Ln
- 2645 Navigator Ln
- 2635 Navigator Ln
- 2617 Navigator Ln
- 2682 Fontaine Trail
- 2698 Galiot Ct
- 2612 Navigator Ln
- 2711 Galiot Ct
- 3829 E Willoughby Rd
- 2668 Maritime Dr
- 2712 Galiot Ct
- 3685 Bayou Place
- 3720 Lott Ave
