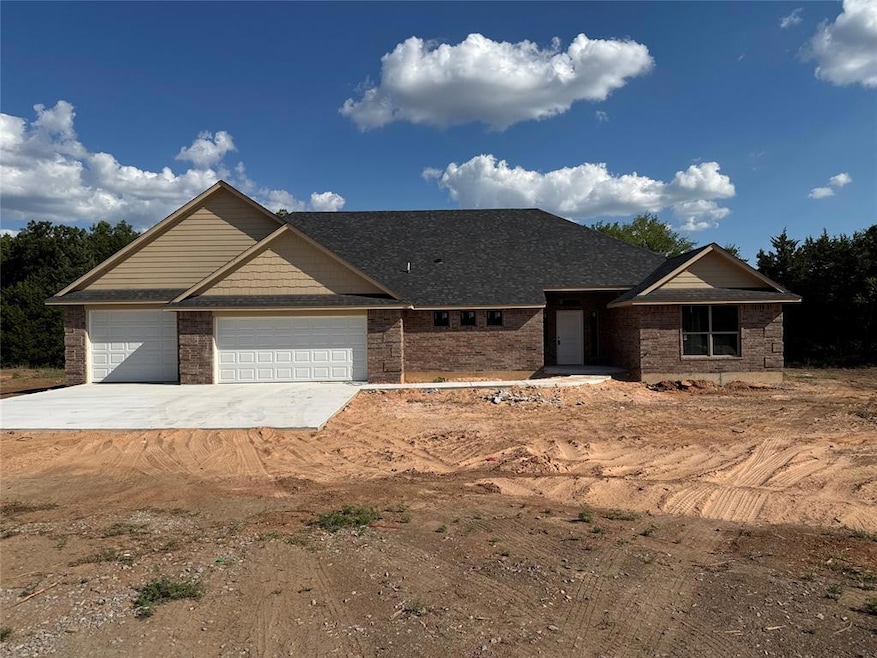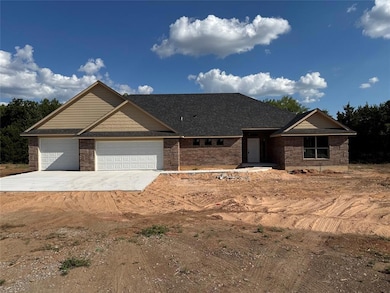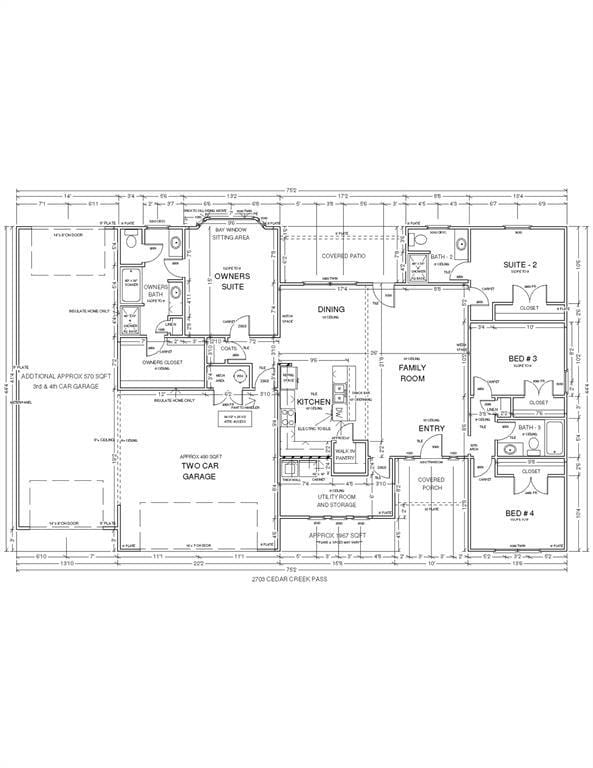2703 E Cedar Dr Stillwater, OK 74075
Estimated payment $2,309/month
Highlights
- Traditional Architecture
- Covered Patio or Porch
- 4 Car Attached Garage
- Skyline Elementary School Rated A-
- Walk-In Pantry
- Interior Lot
About This Home
***BONUS: Seller is offering $5,000 that can be used towards upgrades, closing costs or rate buy down!
Welcome to your future dream home in Stillwater’s newest addition—where style meets space and comfort meets convenience! This brand-new construction offers 4 bedrooms, 3 bathrooms, including a private secondary suite, all thoughtfully arranged within 1,967 square feet of beautifully designed living space.
Sitting on a generous .75-acre lot (MOL), this home is packed with must-have features: a private well, aerobic septic system, and an oversized 4-car garage with durable steel garage doors—plenty of room for vehicles, storage, or your next big project.
Inside, you’ll find a spacious kitchen complete with granite countertops, stainless steel appliances, stained cabinetry, undermount sink, walk-in pantry, and canned lighting that sets the perfect tone for everyday living or entertaining. The primary suite boasts a luxuriously large shower, and you'll love the convenience of an oversized hot water heater for those long, relaxing showers.
This is more than just a house—it’s a home full of possibilities, comfort, and modern touches in a peaceful, up-and-coming Stillwater neighborhood. Don’t miss your chance to make it yours!
Home Details
Home Type
- Single Family
Year Built
- Built in 2025 | Under Construction
Lot Details
- 0.75 Acre Lot
- Interior Lot
HOA Fees
- $17 Monthly HOA Fees
Parking
- 4 Car Attached Garage
- Gravel Driveway
Home Design
- Home is estimated to be completed on 11/7/25
- Traditional Architecture
- Slab Foundation
- Brick Frame
- Composition Roof
Interior Spaces
- 1,967 Sq Ft Home
- 1-Story Property
- Inside Utility
- Laundry Room
Kitchen
- Walk-In Pantry
- Electric Oven
- Electric Range
- Free-Standing Range
- Microwave
- Dishwasher
- Disposal
Flooring
- Carpet
- Tile
Bedrooms and Bathrooms
- 4 Bedrooms
- 3 Full Bathrooms
Outdoor Features
- Covered Patio or Porch
Schools
- Highland Park Elementary School
- Stillwater Middle School
- Stillwater High School
Utilities
- Heat Pump System
- Well
- Water Heater
- Aerobic Septic System
- High Speed Internet
Community Details
- Association fees include maintenance common areas
- Mandatory home owners association
Listing and Financial Details
- Tax Lot 26
Map
Home Values in the Area
Average Home Value in this Area
Property History
| Date | Event | Price | List to Sale | Price per Sq Ft |
|---|---|---|---|---|
| 10/05/2025 10/05/25 | Price Changed | $365,500 | +0.1% | $180 / Sq Ft |
| 08/22/2025 08/22/25 | For Sale | $365,000 | -- | $180 / Sq Ft |
Source: MLSOK
MLS Number: 1187205
- 2706 E Cedar Dr
- 2700 E Cedar Dr
- 3208 E Cedar Dr
- 402 N Manning St
- 1309 E Connell Ave
- 206 N Manning St
- 1524 E Willham Dr
- 2022 Cedar Ct
- 0000 E Virginia Ave
- 1001 E Camden Ln
- 1520 E Frontier Dr
- 1015 E Will Rogers Dr
- 203 S Post Oak Place
- 1502 N Grandview St
- 1510 N Grandview St
- 2221 Timbercrest Dr
- 1426 N Arrington St
- 717 E Hall of Fame Ave
- 213 Timbercrest Ct
- 1019 E Franklin Ave
- 120 S Burdick St
- 701 N Dryden Cir
- 2209 Post Oak Dr
- 1001 N Perkins Rd
- 1010 E Knapp Ave
- 718 E 5th Ave
- 1200 N Perkins Rd
- 606 E Redbud Dr
- 226-230 Hoke St
- 136 W Elm Ave Unit ID1295599P
- 11 N Pecan Dr Unit ID1298601P
- 308 N Husband St
- 2001 N Perkins Rd
- 312 W Elm Ave
- 127 N Duck St
- 1822 N Perkins Rd
- 1520 N Boomer Rd
- 2903 N Perkins Rd
- 919 W Tyler Ave
- 801 W 4th Ave



