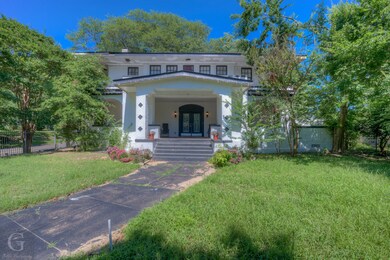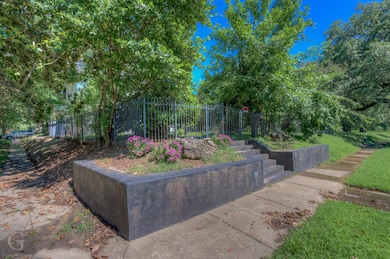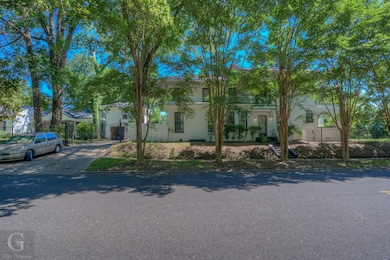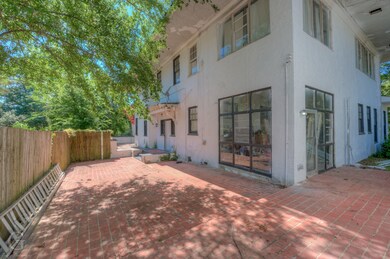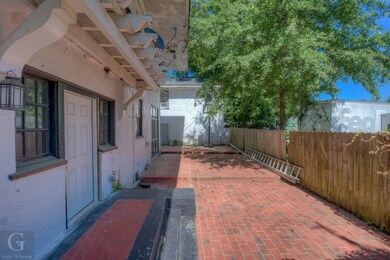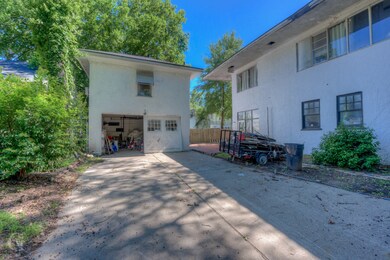
2703 Fairfield Ave Shreveport, LA 71104
Highland/Stoner Hill NeighborhoodHighlights
- Cathedral Ceiling
- Wood Flooring
- Corner Lot
- Fairfield Magnet School Rated A-
- 4 Fireplaces
- Covered patio or porch
About This Home
As of June 2025Investment opportunity. Partially updated home in Fairfield Historic District - on parade route. New in '22: roof, plumbing, electrical wiring & panel, AC, flooring, toilets & fixtures. Wrought iron fence & gated front entrance. Corner lot with gated side entrance to 2-car detached garage with upstairs studio apt - bed-living area, full bath & kitchen. Lg front porch & wrap around back patio with privacy fence. Original wood floors in formal living room, dining room & stairs. Sep den, sunroom & library-bedroom with attached full bath. Breakfast room with bar area. Upstairs landing area, utility room & spacious hall to bedrooms. Primary suite with attached bath with jacuzzi tub. 3 other bedrooms - 2 share a lg pass through walk in closet. Full hall bath. Sep dressing area walk-in closet. Lg attic with cedar paneling & 7 walk-in closets. Home features 4 wood burning fire places & traditional touches throughout. Not in a flood zone.
Last Agent to Sell the Property
Century 21 Elite Brokerage Phone: 318-868-3600 License #0000012182 Listed on: 12/11/2024

Home Details
Home Type
- Single Family
Est. Annual Taxes
- $5,786
Year Built
- Built in 1907
Lot Details
- 0.28 Acre Lot
- Gated Home
- Wrought Iron Fence
- Front Yard Fenced and Back Yard
- Wood Fence
- Corner Lot
- Few Trees
Parking
- 2 Car Garage
Home Design
- Pillar, Post or Pier Foundation
- Composition Roof
Interior Spaces
- 4,471 Sq Ft Home
- 2-Story Property
- Built-In Features
- Cathedral Ceiling
- Ceiling Fan
- 4 Fireplaces
- Wood Burning Fireplace
- Window Treatments
- Washer and Electric Dryer Hookup
Kitchen
- Gas Range
- Dishwasher
Flooring
- Wood
- Carpet
- Tile
- Vinyl Plank
Bedrooms and Bathrooms
- 6 Bedrooms
- Walk-In Closet
- 4 Full Bathrooms
Outdoor Features
- Covered patio or porch
- Exterior Lighting
Schools
- Caddo Isd Schools Elementary School
- Caddo Isd Schools High School
Utilities
- Central Heating and Cooling System
- Heating System Uses Natural Gas
- Gas Water Heater
- High Speed Internet
- Phone Available
- Cable TV Available
Community Details
- Freeman Place Sub Subdivision
Listing and Financial Details
- Legal Lot and Block 7 / 4
- Assessor Parcel Number 171412053004900
Ownership History
Purchase Details
Home Financials for this Owner
Home Financials are based on the most recent Mortgage that was taken out on this home.Purchase Details
Home Financials for this Owner
Home Financials are based on the most recent Mortgage that was taken out on this home.Similar Homes in Shreveport, LA
Home Values in the Area
Average Home Value in this Area
Purchase History
| Date | Type | Sale Price | Title Company |
|---|---|---|---|
| Deed | $205,000 | Bayou Title | |
| Deed | $110,000 | Bayou Title |
Mortgage History
| Date | Status | Loan Amount | Loan Type |
|---|---|---|---|
| Open | $181,700 | New Conventional |
Property History
| Date | Event | Price | Change | Sq Ft Price |
|---|---|---|---|---|
| 06/02/2025 06/02/25 | Sold | -- | -- | -- |
| 04/21/2025 04/21/25 | Pending | -- | -- | -- |
| 04/01/2025 04/01/25 | For Sale | $215,000 | 0.0% | $48 / Sq Ft |
| 03/24/2025 03/24/25 | Pending | -- | -- | -- |
| 03/22/2025 03/22/25 | Price Changed | $215,000 | -4.4% | $48 / Sq Ft |
| 03/21/2025 03/21/25 | For Sale | $224,900 | 0.0% | $50 / Sq Ft |
| 03/17/2025 03/17/25 | Pending | -- | -- | -- |
| 01/30/2025 01/30/25 | Price Changed | $224,900 | -6.3% | $50 / Sq Ft |
| 12/11/2024 12/11/24 | For Sale | $239,900 | +140.1% | $54 / Sq Ft |
| 10/25/2022 10/25/22 | Sold | -- | -- | -- |
| 10/06/2022 10/06/22 | Pending | -- | -- | -- |
| 09/27/2022 09/27/22 | Price Changed | $99,900 | -23.1% | $22 / Sq Ft |
| 07/25/2022 07/25/22 | Price Changed | $129,900 | -7.1% | $29 / Sq Ft |
| 07/05/2022 07/05/22 | For Sale | $139,900 | -- | $31 / Sq Ft |
Tax History Compared to Growth
Tax History
| Year | Tax Paid | Tax Assessment Tax Assessment Total Assessment is a certain percentage of the fair market value that is determined by local assessors to be the total taxable value of land and additions on the property. | Land | Improvement |
|---|---|---|---|---|
| 2024 | $5,995 | $38,454 | $2,699 | $35,755 |
| 2023 | $5,786 | $36,304 | $2,571 | $33,733 |
| 2022 | $5,786 | $36,304 | $2,571 | $33,733 |
| 2021 | $5,698 | $36,304 | $2,571 | $33,733 |
| 2020 | $5,699 | $36,304 | $2,571 | $33,733 |
| 2019 | $5,617 | $34,735 | $2,571 | $32,164 |
| 2018 | $4,473 | $34,735 | $2,571 | $32,164 |
| 2017 | $5,706 | $34,735 | $2,571 | $32,164 |
| 2015 | $3,566 | $35,020 | $2,570 | $32,450 |
| 2014 | $3,594 | $35,020 | $2,570 | $32,450 |
| 2013 | -- | $35,020 | $2,570 | $32,450 |
Agents Affiliated with this Home
-

Seller's Agent in 2025
Michael Salter
Century 21 Elite
(318) 208-4045
14 in this area
261 Total Sales
-

Buyer's Agent in 2025
Charles Horne
RE/MAX
(318) 464-5636
8 in this area
200 Total Sales
-

Seller's Agent in 2022
Christopher David
Century 21 Elite
(318) 218-0492
13 in this area
85 Total Sales
-

Buyer's Agent in 2022
Jan Smith
Century 21 Elite
(318) 272-3197
19 in this area
274 Total Sales
Map
Source: North Texas Real Estate Information Systems (NTREIS)
MLS Number: 20794502
APN: 171412-053-0049-00
- 1027 Wilkinson St
- 3730 Fairfield Ave Unit 165A
- 3730 Fairfield Ave Unit 108
- 3730 Fairfield Ave Unit 246
- 3730 Fairfield Ave Unit 140
- 901 Prospect St
- 857 Prospect St
- 835 Prospect St
- 2915 Barret St
- 931 Dalzell St
- 741 Wilkinson St
- 1111 Prospect St
- 813 Dalzell St
- 913 Kings Hwy
- 3100 Fairfield Ave Unit 8B
- 3100 Fairfield Ave Unit 13C
- 3111 Fairfield Ave
- 836 Jefferson Place
- 553 Dalzell St
- 2222 Thornhill Ave

