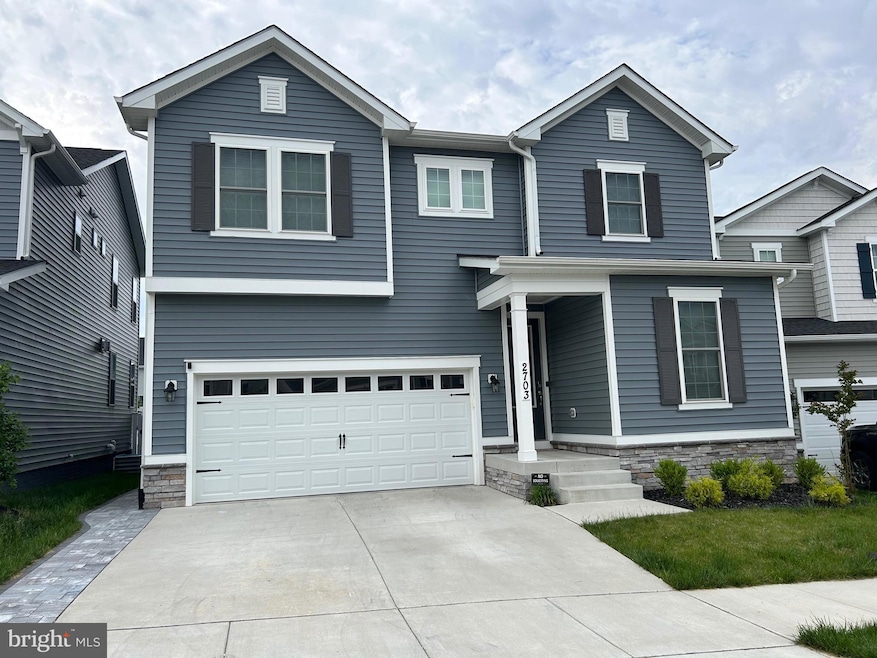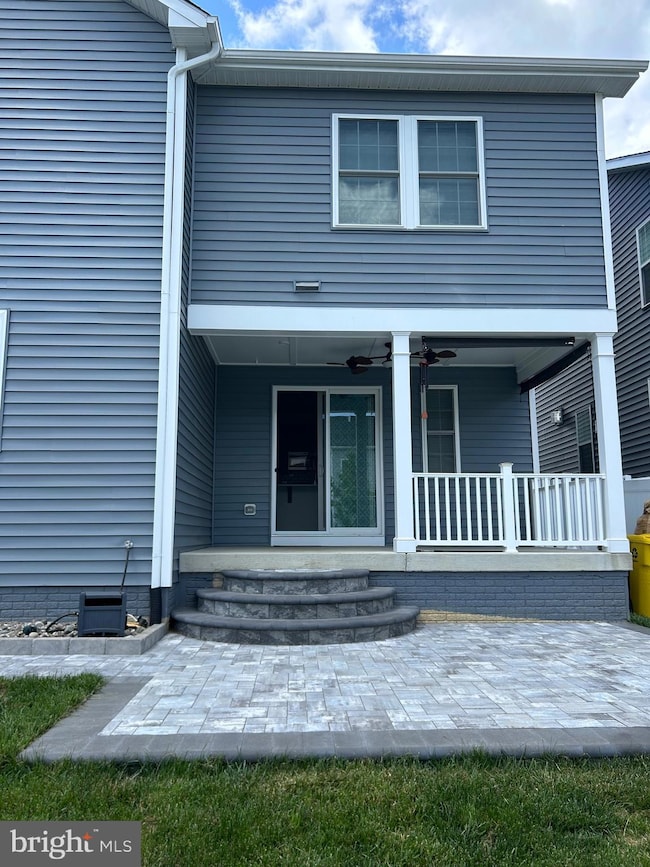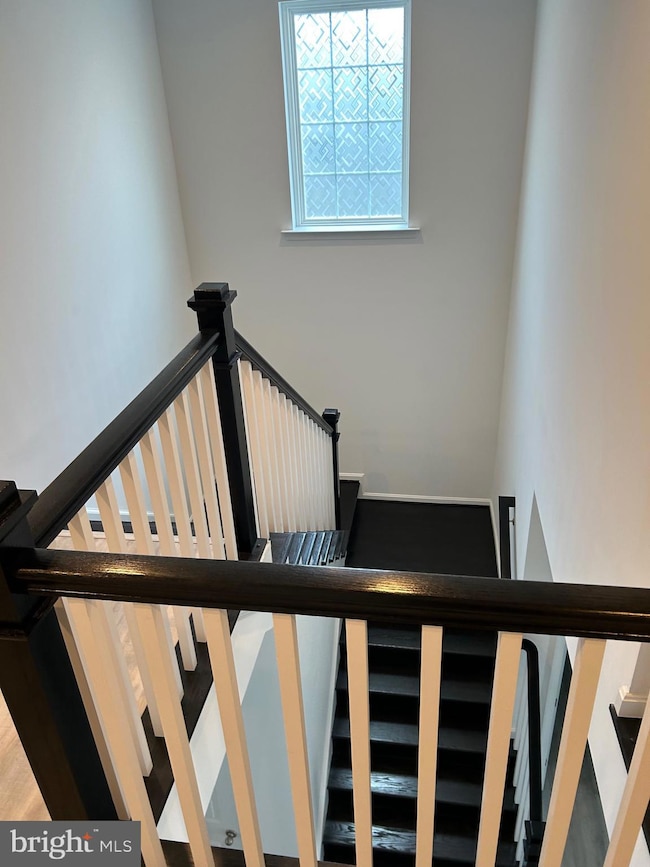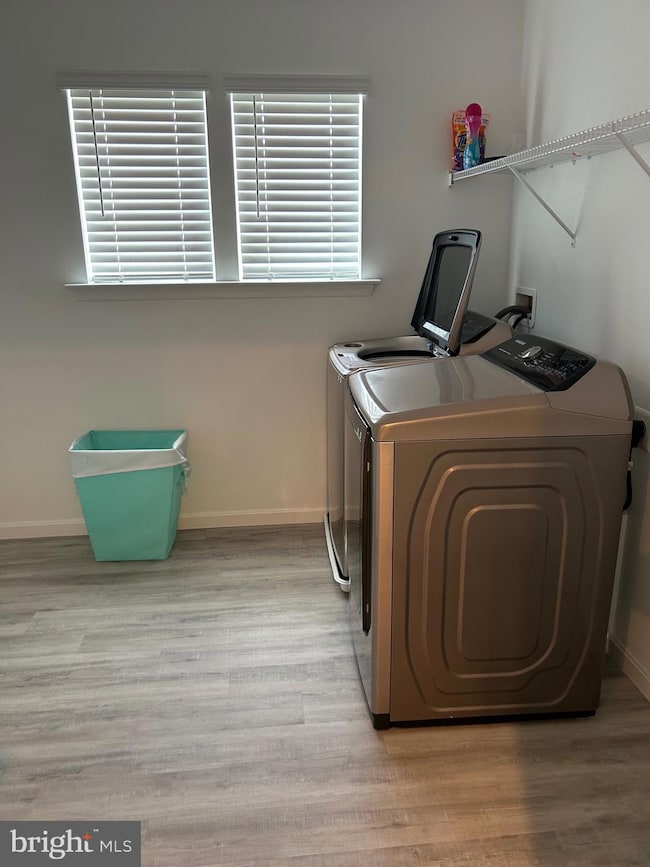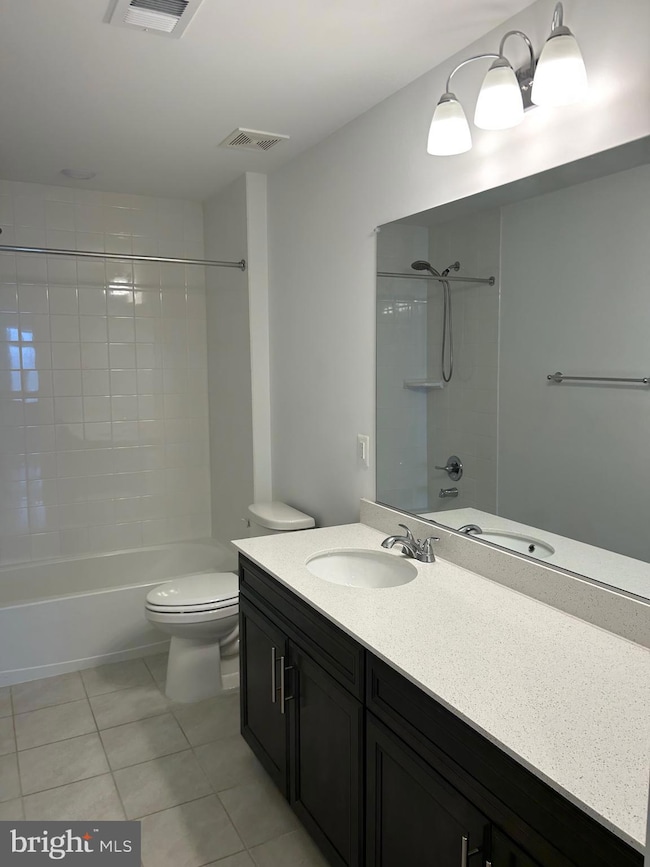2703 Grasshopper Dr Odenton, MD 21113
Highlights
- Traditional Architecture
- 1 Fireplace
- Community Pool
- Arundel Middle School Rated 9+
- No HOA
- 2 Car Attached Garage
About This Home
Professionally managed by Chances are Realty agent Chance Harris welcomes you this STUNNING!! 3 level single family home in new development. Amazing community amenities to enjoy. Welcome home to this gorgeous home.
Credit score 640, Excellent rental history and Income 3x's rent no exceptions with this criteria. HOC welcome
All Chances Are Realty residents are enrolled in the Resident Benefits Package (RBP) for $40.00/month
which includes liability insurance, credit building to help boost the resident’s credit score with timely rent
payments, HVAC air filter delivery (for applicable properties), move-in concierge service making utility
connection and home service setup a breeze during your move-in, our best-in-class resident rewards
program, and much more! More details upon application.
Listing Agent
(301) 776-2444 chancesarerealtyllc@gmail.com Chances are Realty License #625678 Listed on: 10/08/2025
Home Details
Home Type
- Single Family
Est. Annual Taxes
- $1,569
Year Built
- Built in 2022
Lot Details
- 4,578 Sq Ft Lot
Parking
- 2 Car Attached Garage
- Front Facing Garage
- Driveway
- On-Street Parking
Home Design
- Traditional Architecture
Interior Spaces
- Property has 3 Levels
- 1 Fireplace
- Laundry on upper level
- Finished Basement
Bedrooms and Bathrooms
Utilities
- Central Heating and Cooling System
- Heat Pump System
- Natural Gas Water Heater
- Public Septic
Listing and Financial Details
- Residential Lease
- Security Deposit $4,800
- Tenant pays for exterior maintenance, fireplace/flue cleaning, frozen waterpipe damage, lawn/tree/shrub care, light bulbs/filters/fuses/alarm care, all utilities
- No Smoking Allowed
- 16-Month Min and 24-Month Max Lease Term
- Available 12/1/25
- $50 Application Fee
- $75 Repair Deductible
- Assessor Parcel Number 020481690250454
Community Details
Overview
- No Home Owners Association
- Two Rivers Subdivision
Recreation
- Community Pool
Pet Policy
- No Pets Allowed
Map
Source: Bright MLS
MLS Number: MDAA2128300
APN: 04-816-90250454
- 2704 Grasshopper Dr
- 1306 Heron Rookery Way
- 2645 Orchard Oriole Way
- 2816 Hyssop Dr
- 2834 Dragon Fly Way
- 2845 Broad Wing Dr
- 1240 Beaver Tree Dr
- 1358 Heron Rookery Way
- 1525 Spikerush Dr
- 1219 Beaver Tree Dr
- 2791 Golden Aster Place
- 3035 Woodchuck Way
- 2630 Dragon Fly Way
- 1114 White Clover Ln
- Treviso Plan at Two Rivers - All Ages Single-Family Homes
- Santorini Plan at Two Rivers - All Ages Single-Family Homes
- Dresden Plan at Two Rivers - All Ages Single-Family Homes
- Clarkson Plan at Two Rivers - All Ages Single-Family Homes
- Lisbon Plan at Two Rivers - All Ages Single-Family Homes
- 2638 Broadhorn Dr Unit ALL AGES
- 1448 Lavender Cliff Way
- 1301 Foggy Turn Unit 11
- 1429 Nestlewood Ct
- 1414 Nutwood Ct
- 1668 Carlyle Dr
- 1623 Parkridge Cir
- 1603 Carlyle Dr
- 1074 Crain Hwy
- 4904 Reston Ln
- 2614 Smooth Alder St
- 3816 Irongate Ln
- 2670 Worrell Ct
- 1605 Woodview Ct
- 2111 Crossgate Dr
- 12211 Rockledge Dr
- 800 Hydric Ct
- 1701 Picadilly Rd
- 917 Eastham Ct
- 1433 S Main Chapel Way
- 2506 Ambling Cir
