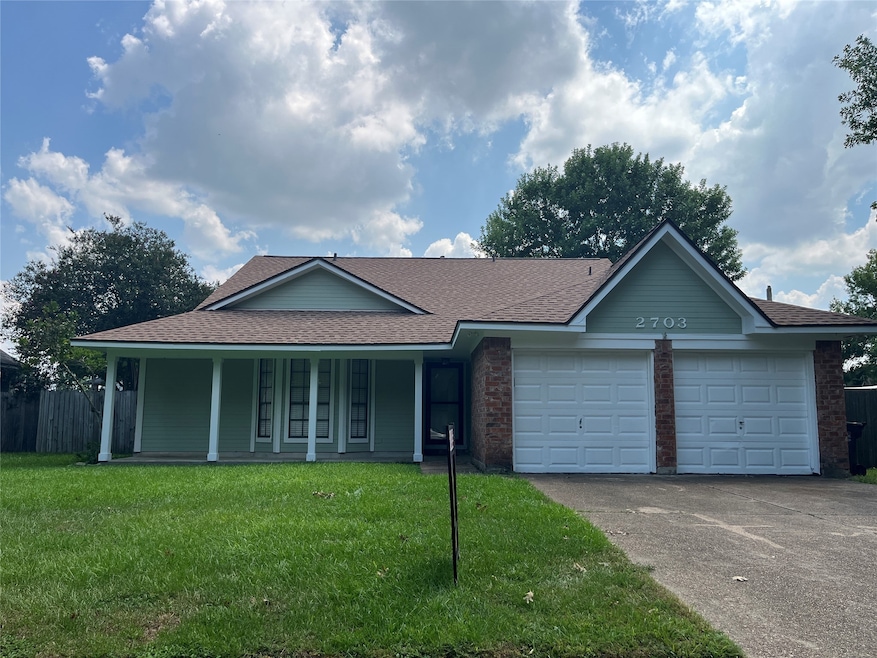2703 Hot Springs Dr Pearland, TX 77584
Highlights
- Deck
- Traditional Architecture
- High Ceiling
- C.J. Harris Elementary School Rated A
- Hydromassage or Jetted Bathtub
- Granite Countertops
About This Home
Charming 3/2/2 has been refreshed and is ready for a strong applicant now! Please have good credit, stable employment, and references. No smokers. Prefer no pets. This is an excellent location with desirable Pearland schools. There's a recent roof, Hardiplank siding, and new insulated windows and blinds to help with your bills. It has a pleasant interior with lots of natural light. The eat-in kitchen features stainless appliances, including a refrigerator, dishwasher and gas stove. You will love the open floor plan that still offers quiet spaces. The focal point is a large wood-burning fireplace, and you get two dining areas. It's a split floor plan with primary on one side and secondary bedrooms on the other for more privacy. The primary suite features a large jetted tub, separate shower, dual vanity and a generous walk-in closet. The secondary bedrooms have ceiling fans and good storage. There's a large fenced yard with plenty of room to play outside or BBQ. It's neat, tidy & ready!
Home Details
Home Type
- Single Family
Est. Annual Taxes
- $4,766
Year Built
- Built in 1984
Lot Details
- 7,701 Sq Ft Lot
- Back Yard Fenced
Parking
- 2 Car Attached Garage
- Garage Door Opener
- Driveway
Home Design
- Traditional Architecture
Interior Spaces
- 1,506 Sq Ft Home
- 1-Story Property
- High Ceiling
- Ceiling Fan
- Wood Burning Fireplace
- Gas Fireplace
- Window Treatments
- Formal Entry
- Family Room Off Kitchen
- Living Room
- Breakfast Room
- Dining Room
- Open Floorplan
- Utility Room
- Washer and Gas Dryer Hookup
Kitchen
- Breakfast Bar
- Gas Oven
- Gas Range
- Free-Standing Range
- Dishwasher
- Granite Countertops
- Disposal
Flooring
- Laminate
- Tile
Bedrooms and Bathrooms
- 3 Bedrooms
- 2 Full Bathrooms
- Double Vanity
- Hydromassage or Jetted Bathtub
- Bathtub with Shower
- Separate Shower
Eco-Friendly Details
- Energy-Efficient Windows with Low Emissivity
- Energy-Efficient Thermostat
Outdoor Features
- Deck
- Patio
Schools
- C J Harris Elementary School
- Pearland Junior High East
- Pearland High School
Utilities
- Central Heating and Cooling System
- Heating System Uses Gas
- Programmable Thermostat
- No Utilities
Listing and Financial Details
- Property Available on 8/23/25
- 12 Month Lease Term
Community Details
Overview
- Willowick Pearland Subdivision
Recreation
- Community Pool
Pet Policy
- No Pets Allowed
Map
Source: Houston Association of REALTORS®
MLS Number: 9325606
APN: 8390-0302-000
- 2720 Hot Springs Dr
- 4615 W Walnut St
- 5003 Camden Ln
- 4611 Honey Creek Ct
- 4609 Buescher Ct
- 2917 Veva Dr
- 2502 S San Antonio Ave
- 2317 Cedar St
- 2309 Cedar St
- 2521 S Texas Ave
- 4206 Brazos Bend Dr
- 5109 Playa Dr
- 5406 Colmesneil St
- 2422-2436 S Main St
- 5108 Halbert Dr
- 4641 Orange Cir S
- 2515 S Houston Ave
- 2521 S Houston Ave
- 2517 S Houston Ave
- 5604 Broadway St
- 4706 Buescher Ct
- 2527 S Washington Ave Unit B
- 2309 Cedar St
- 2116 N Austin Ave
- 2509 S Grand Blvd Unit B
- 5205 A W Orange St
- 2201 N Grand Blvd Unit 13
- 3340 E Walnut St
- 4603 Chaperel Dr
- 3909 Greenwood Dr
- 6520 Broadway St
- 5202 Spring Circle Dr
- 3403 Cypress Village Dr
- 2312 Meadow Green Dr
- 3511 Cypress Village Dr
- 4009 Spring Forest Dr
- 2900 Pearland Pkwy
- 3111 Berryfield Ln
- 5413 Caprock Dr
- 1604 Spring Glen Ln







