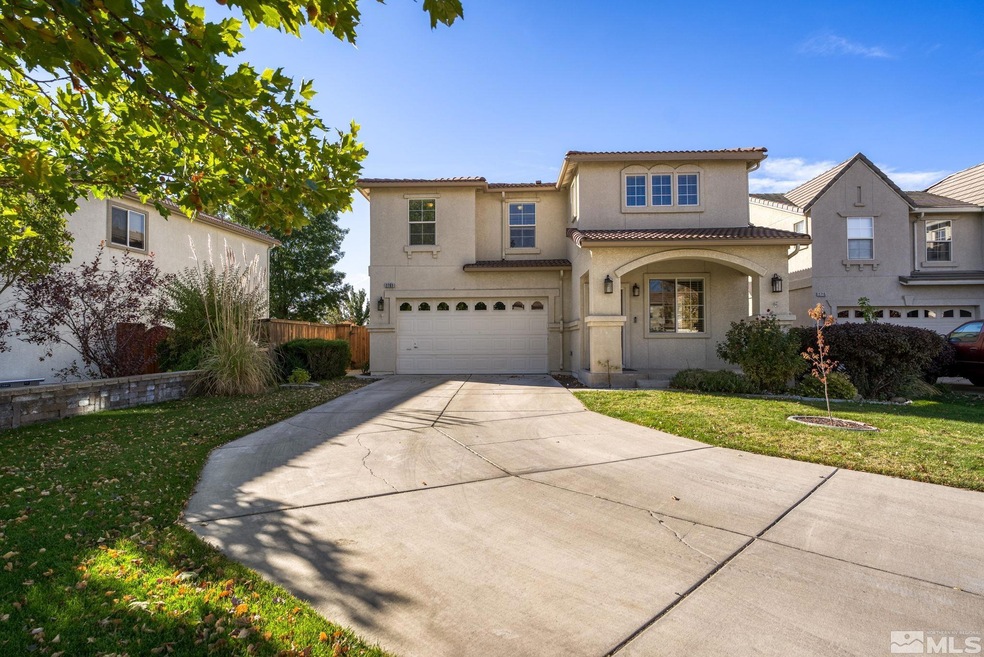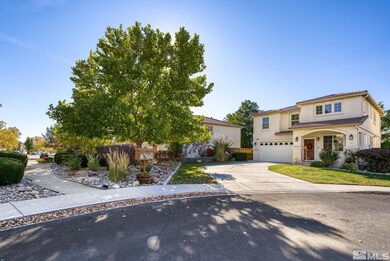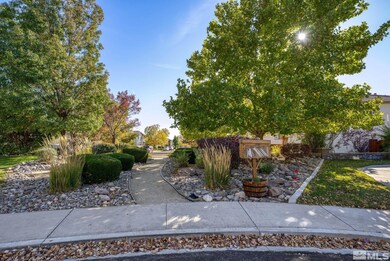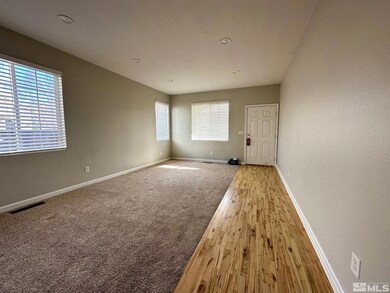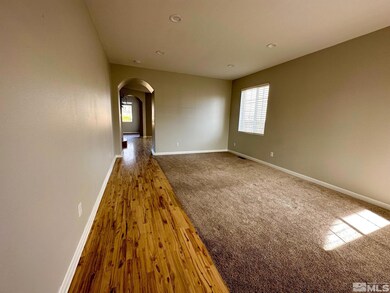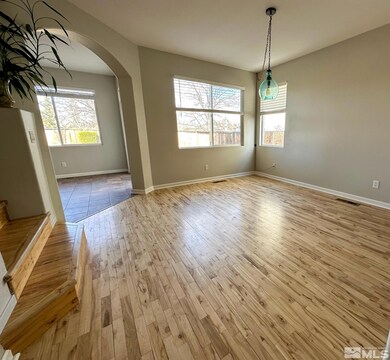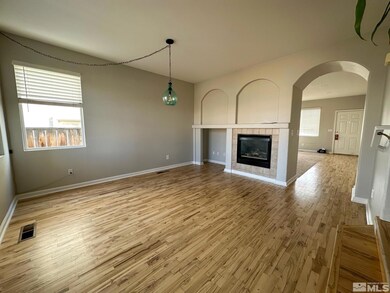
2703 Ineisa Ct Sparks, NV 89434
D'Andrea NeighborhoodHighlights
- City View
- Radiant Floor
- Separate Formal Living Room
- Deck
- Loft
- 4-minute walk to Vista View Park
About This Home
As of May 2023Beautiful 3 bedroom, 2.5 Bath, 2 story home tucked away in a quiet cul-de-sac in the Chianti Subdivision of D'Andrea. This captivating 2367 sqft. home has a spacious floor plan that includes a large loft and fully permitted 320 sqft. bonus room addition. The owners suite opens up to an upper balcony overlooking the lush, fully landscaped backyard & offers gorgeous city & mountain views! Enjoy a spacious formal living/dining room combo, separate family room with a cozy fireplace & large kitchen!, Recently painted interior and exterior fascia. Recently installed 14 new windows & screens, exterior lighting, luxury vinyl plank flooring in upstairs guest bath. Other features include real maple hardwood flooring, ceramic tile in kitchen, heated master bath tile flooring with carpeted guest bedrooms and carpeted formal living/dining room. Located at the end of a cul-de-sac away from traffic you'll be surrounded by mature landscaping that creates the perfect setting to enjoy all this property has to offer.
Last Agent to Sell the Property
Sam Cruz
Realty One Group Eminence License #S.189576 Listed on: 03/24/2023

Home Details
Home Type
- Single Family
Est. Annual Taxes
- $2,474
Year Built
- Built in 2000
Lot Details
- 5,663 Sq Ft Lot
- Back Yard Fenced
- Landscaped
- Level Lot
- Front and Back Yard Sprinklers
- Sprinklers on Timer
- Property is zoned PD
HOA Fees
- $25 Monthly HOA Fees
Parking
- 2 Car Attached Garage
- Garage Door Opener
Property Views
- City
- Woods
- Peek-A-Boo
- Mountain
- Park or Greenbelt
Home Design
- Pitched Roof
- Tile Roof
- Stick Built Home
- Stucco
Interior Spaces
- 2,367 Sq Ft Home
- 2-Story Property
- Central Vacuum
- High Ceiling
- Gas Log Fireplace
- Double Pane Windows
- Vinyl Clad Windows
- Blinds
- Family Room with Fireplace
- Separate Formal Living Room
- Dining Room with Fireplace
- Home Office
- Loft
- Bonus Room
- Crawl Space
Kitchen
- Breakfast Area or Nook
- Electric Oven
- Electric Range
- Microwave
- Dishwasher
- Kitchen Island
- Disposal
Flooring
- Wood
- Carpet
- Radiant Floor
- Ceramic Tile
- Vinyl
Bedrooms and Bathrooms
- 3 Bedrooms
- Walk-In Closet
- Dual Sinks
- Primary Bathroom includes a Walk-In Shower
- Garden Bath
Laundry
- Laundry Room
- Dryer
- Washer
- Laundry Cabinets
- Shelves in Laundry Area
Home Security
- Smart Thermostat
- Fire and Smoke Detector
Eco-Friendly Details
- ENERGY STAR Qualified Equipment for Heating
Outdoor Features
- Deck
- Patio
- Storage Shed
Schools
- Moss Elementary School
- Mendive Middle School
- Reed High School
Utilities
- Refrigerated Cooling System
- Forced Air Heating and Cooling System
- Heating System Uses Natural Gas
- Gas Water Heater
- Internet Available
- Phone Available
- Cable TV Available
Community Details
- Equus Mgmt Association
- The community has rules related to covenants, conditions, and restrictions
Listing and Financial Details
- Home warranty included in the sale of the property
- Assessor Parcel Number 40208443
Ownership History
Purchase Details
Home Financials for this Owner
Home Financials are based on the most recent Mortgage that was taken out on this home.Purchase Details
Home Financials for this Owner
Home Financials are based on the most recent Mortgage that was taken out on this home.Purchase Details
Home Financials for this Owner
Home Financials are based on the most recent Mortgage that was taken out on this home.Purchase Details
Home Financials for this Owner
Home Financials are based on the most recent Mortgage that was taken out on this home.Similar Homes in Sparks, NV
Home Values in the Area
Average Home Value in this Area
Purchase History
| Date | Type | Sale Price | Title Company |
|---|---|---|---|
| Bargain Sale Deed | $566,000 | First American Title | |
| Bargain Sale Deed | $465,000 | First Centennial Reno | |
| Interfamily Deed Transfer | -- | First Centennial Reno | |
| Bargain Sale Deed | $201,000 | First Centennial Title Co |
Mortgage History
| Date | Status | Loan Amount | Loan Type |
|---|---|---|---|
| Open | $531,000 | New Conventional | |
| Previous Owner | $405,000 | New Conventional | |
| Previous Owner | $233,000 | New Conventional | |
| Previous Owner | $233,000 | New Conventional | |
| Previous Owner | $320,000 | Negative Amortization | |
| Previous Owner | $280,000 | Stand Alone First | |
| Previous Owner | $30,000 | Credit Line Revolving | |
| Previous Owner | $160,700 | No Value Available | |
| Closed | $20,000 | No Value Available |
Property History
| Date | Event | Price | Change | Sq Ft Price |
|---|---|---|---|---|
| 05/12/2023 05/12/23 | Sold | $566,000 | +0.1% | $239 / Sq Ft |
| 04/03/2023 04/03/23 | Pending | -- | -- | -- |
| 03/23/2023 03/23/23 | For Sale | $565,411 | +21.6% | $239 / Sq Ft |
| 12/18/2020 12/18/20 | Sold | $465,000 | +3.4% | $196 / Sq Ft |
| 11/16/2020 11/16/20 | Pending | -- | -- | -- |
| 11/13/2020 11/13/20 | For Sale | $449,900 | -- | $190 / Sq Ft |
Tax History Compared to Growth
Tax History
| Year | Tax Paid | Tax Assessment Tax Assessment Total Assessment is a certain percentage of the fair market value that is determined by local assessors to be the total taxable value of land and additions on the property. | Land | Improvement |
|---|---|---|---|---|
| 2025 | $2,703 | $113,585 | $32,235 | $81,350 |
| 2024 | $2,703 | $109,989 | $27,685 | $82,304 |
| 2023 | $1,905 | $111,462 | $33,670 | $77,792 |
| 2022 | $2,547 | $92,935 | $28,280 | $64,655 |
| 2021 | $2,474 | $88,290 | $23,940 | $64,350 |
| 2020 | $2,399 | $89,447 | $24,815 | $64,632 |
| 2019 | $2,329 | $85,352 | $22,820 | $62,532 |
| 2018 | $2,263 | $77,237 | $15,890 | $61,347 |
| 2017 | $2,185 | $75,205 | $14,350 | $60,855 |
| 2016 | $2,130 | $76,516 | $14,595 | $61,921 |
| 2015 | $2,129 | $73,873 | $12,005 | $61,868 |
| 2014 | $2,065 | $70,832 | $11,445 | $59,387 |
| 2013 | -- | $55,252 | $8,505 | $46,747 |
Agents Affiliated with this Home
-
S
Seller's Agent in 2023
Sam Cruz
Realty One Group Eminence
-
Justin Hertz

Buyer's Agent in 2023
Justin Hertz
Dickson Realty
(775) 629-2246
6 in this area
234 Total Sales
-
T
Seller's Agent in 2020
Traci Collins
Keller Williams Group One Inc.
Map
Source: Northern Nevada Regional MLS
MLS Number: 230002581
APN: 402-084-43
- 2722 Ineisa Ct
- 2594 San Remo Dr
- 2641 Venezia Dr
- 2865 Cintoia Dr
- 2078 Tivoli Ln
- 2467 Sorrento Ct
- 2233 San Remo Dr
- 2524 Garzoni Dr
- 2585 Anqua Dr
- 2267 Ticino Ct
- 2219 Avella Dr
- 2119 Avella Dr
- 1700 Veneto Dr
- 1740 Vicenza Dr
- 2386 Isabella Dr
- 1680 Cosenza Dr
- 1871 Cosenza Dr
- 2642 Alessandro Ct
- 2763 Blossom View Dr
- 1860 Medolla Dr
