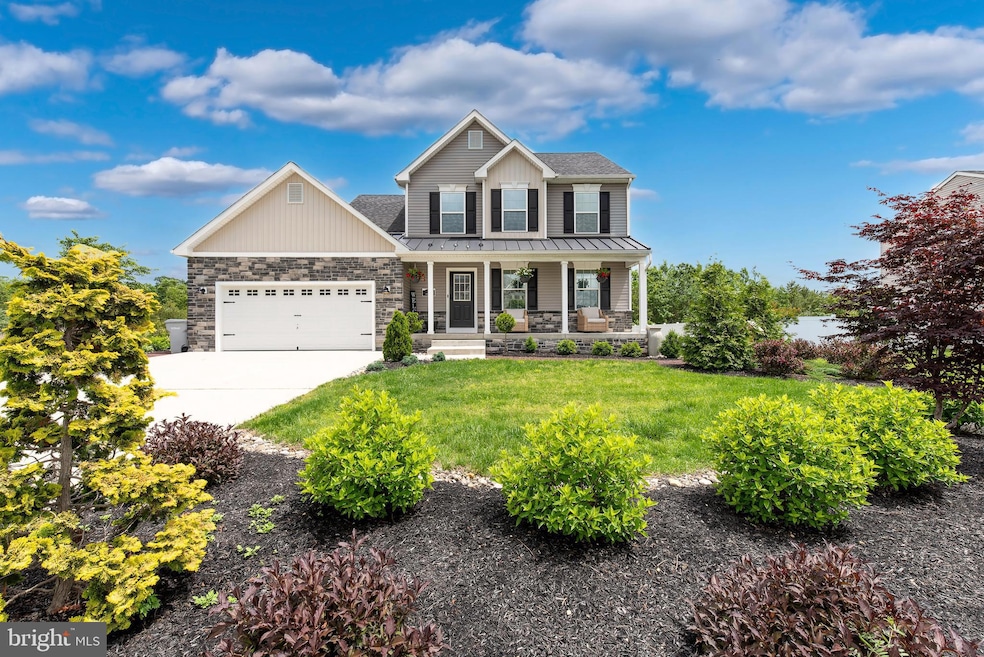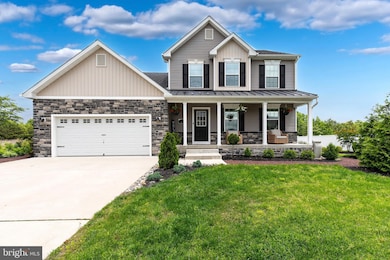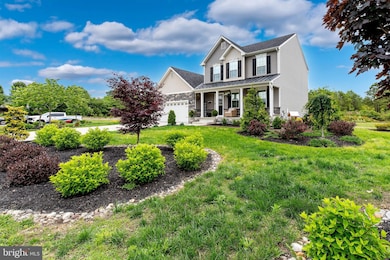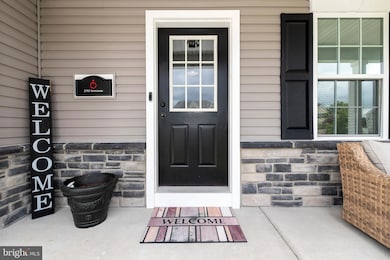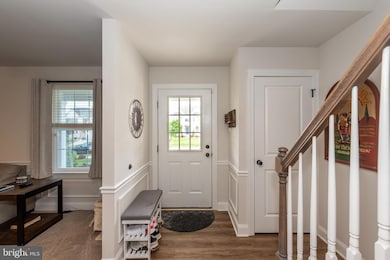
2703 Inverness Rd Vineland, NJ 08361
Estimated payment $3,641/month
Highlights
- Traditional Architecture
- 2 Car Attached Garage
- Laundry Room
- Corner Lot
- Home Security System
- More Than Two Accessible Exits
About This Home
Welcome to 2703 Inverness Rd – a beautifully maintained home nestled on a scenic corner lot in the desirable neighborhood of Landis Pointe. Less than five years old, this residence blends comfort with timeless appeal. The exterior showcases a classic combination of stone and vinyl siding, enhanced by an upgraded metal roof over the front porch that adds both character and durability to the home’s inviting facade. Step inside to discover a stunning eat-in kitchen with ample space for dining and entertaining. The main level offers thoughtful convenience with a versatile bonus room, perfect for a home office, playroom or even a guest, and a spacious laundry room just steps away. Upstairs, you'll find four generously sized bedrooms, including a luxurious primary suite featuring a full bath with a walk-in shower and exceptional closet space. Each bedroom offers comfort and functionality, with plenty of storage throughout the home. Enjoy a peaceful wooded view from the backyard, offering both privacy and natural beauty. The full basement with over 8 foot ceilings provides endless possibilities for storage or future finishing. An attached two-car garage rounds out this incredible property. Don’t miss your chance to own this move-in ready gem located in one of the area’s most sought-after communities—schedule your showing today!
Listing Agent
Exit Homestead Realty Professi License #8737276 Listed on: 05/31/2025

Home Details
Home Type
- Single Family
Est. Annual Taxes
- $9,338
Year Built
- Built in 2021
Lot Details
- 0.42 Acre Lot
- Lot Dimensions are 120.00 x 151.00
- Corner Lot
- Property is in excellent condition
- Property is zoned R-4
HOA Fees
- $25 Monthly HOA Fees
Parking
- 2 Car Attached Garage
- 2 Driveway Spaces
- Front Facing Garage
- On-Street Parking
Home Design
- Traditional Architecture
- Frame Construction
- Architectural Shingle Roof
- Metal Roof
- Concrete Perimeter Foundation
Interior Spaces
- 2,045 Sq Ft Home
- Property has 2 Levels
- Ceiling Fan
- Home Security System
Bedrooms and Bathrooms
- 4 Bedrooms
Laundry
- Laundry Room
- Laundry on main level
Unfinished Basement
- Basement Fills Entire Space Under The House
- Sump Pump
Accessible Home Design
- More Than Two Accessible Exits
Utilities
- 90% Forced Air Heating and Cooling System
- Natural Gas Water Heater
Community Details
- Landis Pointe HOA
- Landis Pointe Subdivision
Listing and Financial Details
- Tax Lot 00005
- Assessor Parcel Number 14-06910 03-00005
Map
Home Values in the Area
Average Home Value in this Area
Tax History
| Year | Tax Paid | Tax Assessment Tax Assessment Total Assessment is a certain percentage of the fair market value that is determined by local assessors to be the total taxable value of land and additions on the property. | Land | Improvement |
|---|---|---|---|---|
| 2025 | $9,339 | $293,300 | $50,400 | $242,900 |
| 2024 | $9,339 | $293,300 | $50,400 | $242,900 |
| 2023 | $9,277 | $293,300 | $50,400 | $242,900 |
| 2022 | $9,001 | $293,300 | $50,400 | $242,900 |
| 2021 | $8,837 | $50,400 | $50,400 | $0 |
Property History
| Date | Event | Price | Change | Sq Ft Price |
|---|---|---|---|---|
| 05/31/2025 05/31/25 | For Sale | $524,900 | -- | $257 / Sq Ft |
Purchase History
| Date | Type | Sale Price | Title Company |
|---|---|---|---|
| Deed | -- | None Listed On Document |
Mortgage History
| Date | Status | Loan Amount | Loan Type |
|---|---|---|---|
| Previous Owner | $28,260 | FHA | |
| Previous Owner | $313,148 | FHA |
Similar Homes in the area
Source: Bright MLS
MLS Number: NJCB2024438
APN: 14 06910- 03-00005
- 1731 Magnolia Rd
- 1609 Wills Place
- 1909 Kings Rd
- 1037 Queens Rd
- 1573 Washington Ave
- 1622 S Main Rd
- 1654 Washington Ave
- 1825 Washington Ave
- 1354 Roosevelt Blvd
- 954 E Walnut Rd
- 1676 S Main Rd
- 1775 Roosevelt Blvd
- 620 S Main Rd
- 1739 S Main Rd
- 1927 Roosevelt Blvd
- 1599 Cherokee Ln
- 763 Sharon Ct
- 1058 Linda Ln
- 733 Sharon Ct
- 2432 Buttonwood Dr
- 1595 E Elmer Rd Unit A
- 890 E Walnut Rd
- 1123 E Chestnut Ave
- 771 S East Ave
- 62 S Valley Ave Unit B
- 67 Howard St
- 752 S East Ave
- 1301 S Lincoln Ave
- 1032 E Landis Ave
- 28 Temple Rd
- 1045 E Park Ave
- 315 N East Ave
- 13 N East Blvd Unit 2ND FLOOR
- 1169 Sharp Rd Unit 28
- 821 N Main Rd
- 476 W Walnut Rd
- 897 Chapel Dr
- 829 Foster Ave Unit B
- 2102 E Oak Rd
- 993 W Park Ave Unit 2
