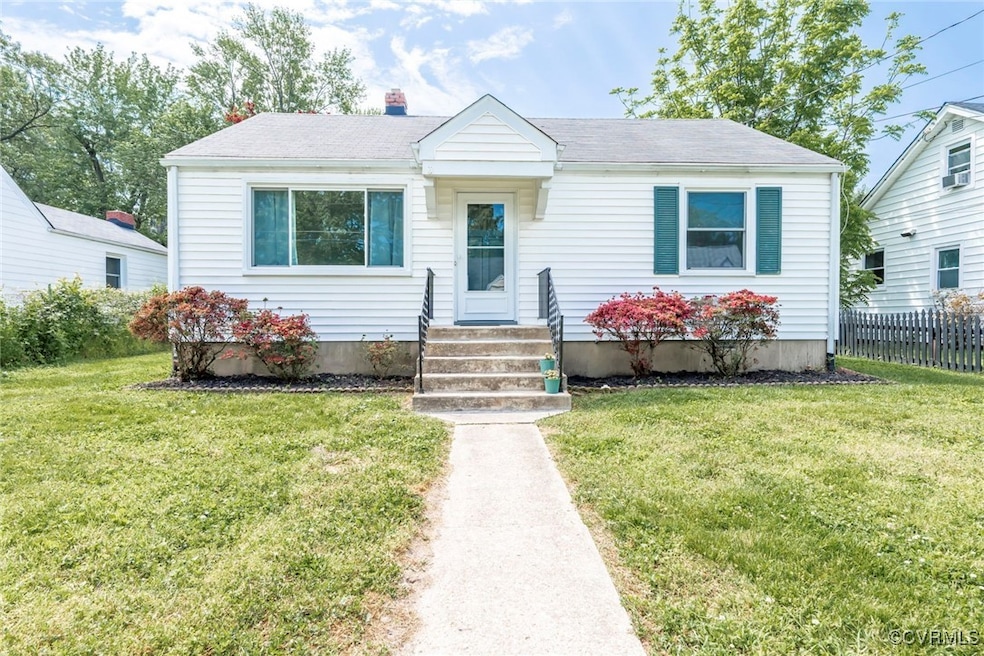
2703 Irisdale Ave Henrico, VA 23228
Lakeside NeighborhoodHighlights
- Deck
- Oversized Parking
- Attic Fan
- 2 Car Detached Garage
- Cooling Available
- Partially Fenced Property
About This Home
As of May 2025Welcome to this adorable Lakeside home! Very well maintained 2 bedroom, 1 bath home in the heart of Lakeside and close to Bryan and Belmont Parks and Lewis Ginter Gardens too. The large living area has a bright, big picture window allowing an abundance of natural lighting to shine through, and leading into the dining area and kitchen. The kitchen features beautiful rich, solid wood cabinets, plenty of counter and cabinet space for any chef, the oven, microwave, and dishwasher were replaced in 2017 and a newer fridge (2024). Utility room has room for the water heater, your washer/dryer and easy access to the fabulous deck! The deck (19 x12) has been recently refurbished (2025) and ready for entertaining with accommodating built in bench or enjoying a nice cup of coffee in the morning before you start your day. The backyard is quiet, partially fenced and has a detached garage (19 x 21) with garage door facing the ally way, with workbench and electric. Home features a walk up attic the length of the home and great for storage. Garage roof was replaced in 2025. House roof 2017, HVAC, electric upgrade, and windows done in 2024. Water heater 2022 and upgraded drainage for sink, laundry, bath 2023. Insulation pumped into wall in 2005. This cutie has been well taken care of for many years and is now ready to have someone new to love it and make it home.
Last Agent to Sell the Property
Virginia Capital Realty License #0225103750 Listed on: 05/01/2025

Home Details
Home Type
- Single Family
Est. Annual Taxes
- $1,906
Year Built
- Built in 1951
Lot Details
- 6,765 Sq Ft Lot
- Partially Fenced Property
- Zoning described as R4
Parking
- 2 Car Detached Garage
- Oversized Parking
- Workshop in Garage
- On-Street Parking
Home Design
- Brick Exterior Construction
- Frame Construction
- Composition Roof
- Vinyl Siding
Interior Spaces
- 945 Sq Ft Home
- 1-Story Property
- Vinyl Flooring
- Crawl Space
- Attic Fan
Kitchen
- Oven
- Electric Cooktop
- Microwave
- Dishwasher
- Disposal
Bedrooms and Bathrooms
- 2 Bedrooms
- 1 Full Bathroom
Outdoor Features
- Deck
Schools
- Lakeside Elementary School
- Moody Middle School
- Hermitage High School
Utilities
- Cooling Available
- Heat Pump System
- Water Heater
Community Details
- Hermitage Park Subdivision
Listing and Financial Details
- Tax Lot 9
- Assessor Parcel Number 778-746-4307
Ownership History
Purchase Details
Home Financials for this Owner
Home Financials are based on the most recent Mortgage that was taken out on this home.Purchase Details
Home Financials for this Owner
Home Financials are based on the most recent Mortgage that was taken out on this home.Similar Homes in Henrico, VA
Home Values in the Area
Average Home Value in this Area
Purchase History
| Date | Type | Sale Price | Title Company |
|---|---|---|---|
| Bargain Sale Deed | $300,000 | Old Republic National Title In | |
| Bargain Sale Deed | $300,000 | Old Republic National Title In | |
| Warranty Deed | $83,000 | -- |
Mortgage History
| Date | Status | Loan Amount | Loan Type |
|---|---|---|---|
| Previous Owner | $74,665 | New Conventional |
Property History
| Date | Event | Price | Change | Sq Ft Price |
|---|---|---|---|---|
| 05/23/2025 05/23/25 | Sold | $300,000 | 0.0% | $317 / Sq Ft |
| 05/05/2025 05/05/25 | Pending | -- | -- | -- |
| 05/01/2025 05/01/25 | For Sale | $300,000 | -- | $317 / Sq Ft |
Tax History Compared to Growth
Tax History
| Year | Tax Paid | Tax Assessment Tax Assessment Total Assessment is a certain percentage of the fair market value that is determined by local assessors to be the total taxable value of land and additions on the property. | Land | Improvement |
|---|---|---|---|---|
| 2025 | $2,134 | $224,200 | $74,000 | $150,200 |
| 2024 | $2,134 | $211,000 | $72,000 | $139,000 |
| 2023 | $1,794 | $211,000 | $72,000 | $139,000 |
| 2022 | $1,637 | $192,600 | $65,000 | $127,600 |
| 2021 | $1,481 | $164,200 | $52,000 | $112,200 |
| 2020 | $1,429 | $164,200 | $52,000 | $112,200 |
| 2019 | $1,361 | $156,400 | $46,000 | $110,400 |
| 2018 | $1,289 | $148,200 | $42,000 | $106,200 |
| 2017 | $1,222 | $140,500 | $38,000 | $102,500 |
| 2016 | $1,164 | $133,800 | $34,000 | $99,800 |
| 2015 | $1,060 | $127,300 | $34,000 | $93,300 |
| 2014 | $1,060 | $121,800 | $34,000 | $87,800 |
Agents Affiliated with this Home
-

Seller's Agent in 2025
Debbie Bunting
Virginia Capital Realty
(804) 239-0367
3 in this area
40 Total Sales
-

Buyer's Agent in 2025
Anne Soffee
Small & Associates
(804) 868-8163
12 in this area
158 Total Sales
Map
Source: Central Virginia Regional MLS
MLS Number: 2512010
APN: 778-746-4307
- 2704 Greenway Ave
- 2616 Fernhill Ave
- 5507 Woodrow Terrace
- 2610 Fernhill Ave
- 2803 Ginter St
- 2711 Maplewood Rd
- 2808 Parkside Ave
- 2909 Ginter St
- 2313 Kent St
- 2914 Greenway Ave
- 2919 Irisdale Ave
- 2929 Ginter St
- 2407 Dumbarton Rd
- 5508 Impala Dr
- 2303 Parkside Ave
- 5820 Hermitage Rd
- 2120 Nelson St
- 2507 Fleet Ave
- 2404 Wedgewood Ave
- 2301 Essex Rd






