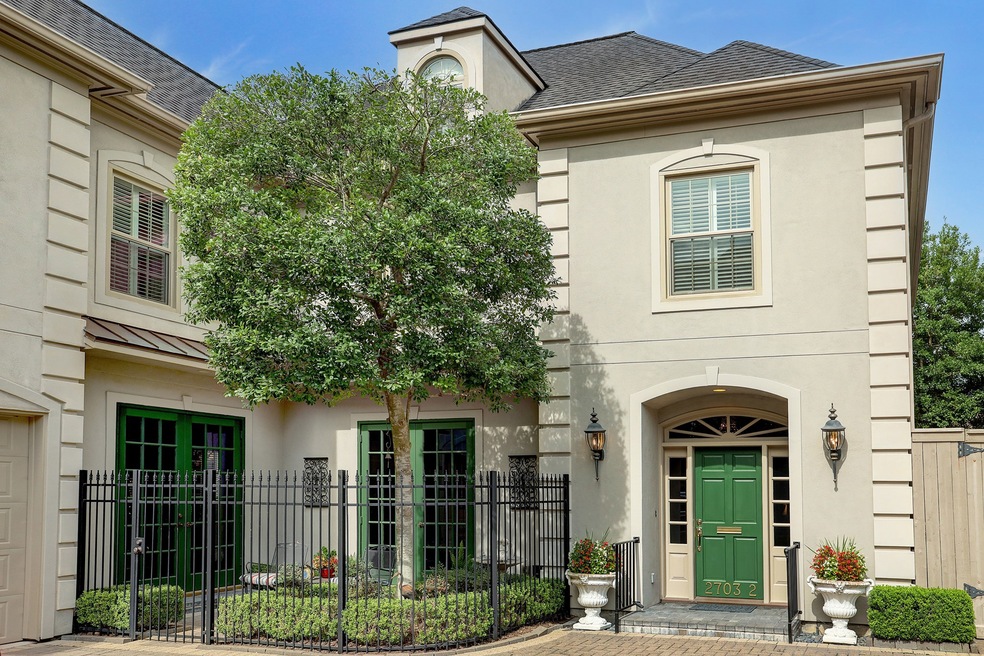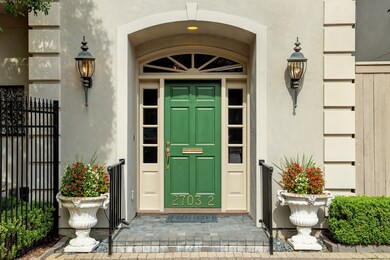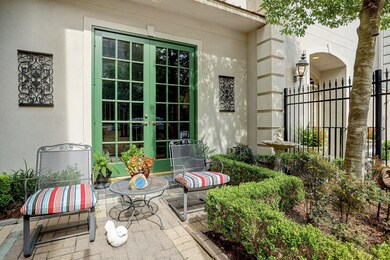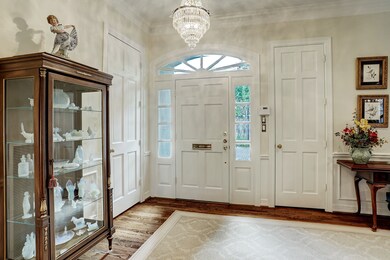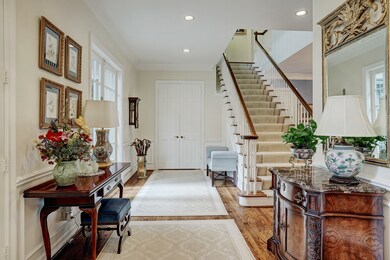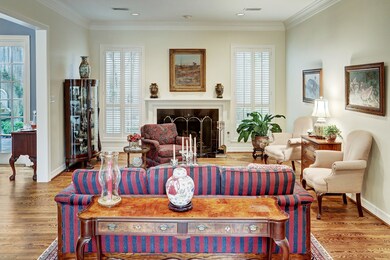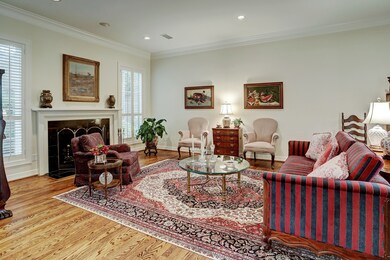
2703 Mid Ln Unit 2 Houston, TX 77027
Afton Oaks NeighborhoodEstimated Value: $1,174,000 - $1,321,000
Highlights
- Deck
- Traditional Architecture
- Hydromassage or Jetted Bathtub
- School at St. George Place Rated A-
- Wood Flooring
- 2 Fireplaces
About This Home
As of September 2021This custom jewel by Carl Construction articulates the image of quality. The dramatic entry is showcased by a regal gallery flanked by gorgeous courtyards perfect for additional space for entertaining. Fine craftsmanship shines w/hardwood floors, rich molding, 10’ ceilings, plantation shutters, elevator, block paneled wainscoting & abundance of storage. Stunning staircase anchors gallery & beautiful dining room imbued by its expansive size & access to greenery-laden patio. LR w/ marble clad fireplace; cozy den w/ faux-surround FP, eat-in kitchen w/granite countertops, island, SubZero, walk-in pantry, gas cooktop, desk area & wet bar w/wine fridge. Upstairs has landing w/study area & primary BR w/custom dressed windows, two elaborate baths & 2 large walk-in closets. Light-filled hall leads to 2 en-suite BR; bright vista & oversized closet accompany the one being used as a study. 3rd floor BRM with full bath. Covered in warmth & charm, this home exudes pride of ownership
Last Agent to Sell the Property
Pene Moore
Martha Turner Sotheby's International Realty License #0187852 Listed on: 07/21/2021
Co-Listed By
Barbara Records
Martha Turner Sotheby's International Realty License #0639140
Home Details
Home Type
- Single Family
Est. Annual Taxes
- $20,719
Year Built
- Built in 1990
Lot Details
- 4,325 Sq Ft Lot
- West Facing Home
- Back Yard Fenced
- Sprinkler System
HOA Fees
- $4 Monthly HOA Fees
Parking
- 2 Car Attached Garage
- Garage Door Opener
- Electric Gate
Home Design
- Traditional Architecture
- Patio Home
- Slab Foundation
- Composition Roof
- Stucco
Interior Spaces
- 4,472 Sq Ft Home
- 2-Story Property
- Elevator
- Wet Bar
- Crown Molding
- High Ceiling
- Ceiling Fan
- 2 Fireplaces
- Wood Burning Fireplace
- Gas Fireplace
- Window Treatments
- Formal Entry
- Family Room Off Kitchen
- Living Room
- Dining Room
- Home Office
- Utility Room
Kitchen
- Breakfast Bar
- Convection Oven
- Electric Oven
- Gas Cooktop
- Microwave
- Ice Maker
- Dishwasher
- Kitchen Island
- Granite Countertops
- Pots and Pans Drawers
- Disposal
Flooring
- Wood
- Carpet
- Tile
Bedrooms and Bathrooms
- 4 Bedrooms
- En-Suite Primary Bedroom
- Single Vanity
- Hydromassage or Jetted Bathtub
Laundry
- Dryer
- Washer
Home Security
- Security System Owned
- Security Gate
- Fire and Smoke Detector
Eco-Friendly Details
- Energy-Efficient HVAC
- Energy-Efficient Thermostat
Outdoor Features
- Deck
- Patio
- Shed
Schools
- School At St George Place Elementary School
- Lanier Middle School
- Lamar High School
Utilities
- Forced Air Zoned Heating and Cooling System
- Heating System Uses Gas
- Programmable Thermostat
Listing and Financial Details
- Exclusions: see listing agent
Community Details
Overview
- Mid Lane Park HOA, Phone Number (713) 528-5125
- West Lane Place Subdivision
Security
- Controlled Access
Ownership History
Purchase Details
Home Financials for this Owner
Home Financials are based on the most recent Mortgage that was taken out on this home.Purchase Details
Home Financials for this Owner
Home Financials are based on the most recent Mortgage that was taken out on this home.Purchase Details
Home Financials for this Owner
Home Financials are based on the most recent Mortgage that was taken out on this home.Similar Homes in Houston, TX
Home Values in the Area
Average Home Value in this Area
Purchase History
| Date | Buyer | Sale Price | Title Company |
|---|---|---|---|
| Driver Virginia L | -- | Charter Title Company | |
| Tyson H Michael | -- | Multiple | |
| Argall Gerald L | -- | Charter Title Company |
Mortgage History
| Date | Status | Borrower | Loan Amount |
|---|---|---|---|
| Open | Driver Virginia L | $860,902 | |
| Previous Owner | Tyson H Michael | $378,000 | |
| Previous Owner | Tyson H Michael | $417,000 | |
| Previous Owner | Argall Gerald L | $613,000 | |
| Previous Owner | Argall Gerald L | $595,000 |
Property History
| Date | Event | Price | Change | Sq Ft Price |
|---|---|---|---|---|
| 09/10/2021 09/10/21 | Sold | -- | -- | -- |
| 08/11/2021 08/11/21 | Pending | -- | -- | -- |
| 07/21/2021 07/21/21 | For Sale | $1,149,000 | -- | $257 / Sq Ft |
Tax History Compared to Growth
Tax History
| Year | Tax Paid | Tax Assessment Tax Assessment Total Assessment is a certain percentage of the fair market value that is determined by local assessors to be the total taxable value of land and additions on the property. | Land | Improvement |
|---|---|---|---|---|
| 2024 | $13,441 | $1,096,181 | $477,750 | $618,431 |
| 2023 | $13,441 | $1,096,181 | $477,750 | $618,431 |
| 2022 | $22,508 | $1,072,672 | $382,200 | $690,472 |
| 2021 | $21,659 | $929,300 | $324,188 | $605,112 |
| 2020 | $20,910 | $956,261 | $324,188 | $632,073 |
| 2019 | $19,864 | $785,000 | $307,125 | $477,875 |
| 2018 | $10,287 | $748,681 | $222,188 | $526,493 |
| 2017 | $19,387 | $766,703 | $222,188 | $544,515 |
| 2016 | $19,331 | $787,868 | $222,188 | $565,680 |
| 2015 | -- | $695,000 | $192,563 | $502,437 |
| 2014 | -- | $740,445 | $192,563 | $547,882 |
Agents Affiliated with this Home
-
P
Seller's Agent in 2021
Pene Moore
Martha Turner Sotheby's International Realty
-
B
Seller Co-Listing Agent in 2021
Barbara Records
Martha Turner Sotheby's International Realty
-
Andrew Franklin

Buyer's Agent in 2021
Andrew Franklin
eXp Realty LLC
(281) 347-2200
1 in this area
152 Total Sales
Map
Source: Houston Association of REALTORS®
MLS Number: 74259121
APN: 0720780000074
- 4305 Westheimer Rd
- 4315 Westheimer Rd
- 4506 Bryn Mawr Ln
- 2907 W Lane Dr
- 2915 Mid Ln
- 2740 Suffolk Dr
- 4024 Chatham Ln
- 3018 Mid Ln
- 3020 Mid Ln
- 4002 Chatham Ln
- 2308 Briarglen Dr
- 4020 Sul Ross St
- 4622 Banning Dr
- 2207 Bancroft St Unit 1403
- 2207 Bancroft St Unit 1104
- 2207 Bancroft St Unit 604
- 2207 Bancroft St Unit 301
- 2207 Bancroft St Unit 505
- 16 Hackberry Ln
- 2127 Bancroft St
- 2703 Mid Ln Unit 3
- 2703 Mid Ln Unit 4
- 2703 Mid Ln Unit 2
- 2703 Mid Ln Unit 1
- 2707 Mid Lane Dr
- 2707 Mid Ln
- 2703 Mid Lane Dr
- 2703 Mid Lane Dr
- 2703 Mid Lane Dr Unit 2
- 2703 Mid Lane Dr
- 2709 Mid Ln
- 2709 Mid Lane Dr
- 2711 Mid Ln
- 2701 Mid Lane Dr
- 2713 Mid Ln
- 2701 Mid Ln
- 2713 Mid Lane Dr
- 2711 Mid Lane Dr
- 2700 W Lane Dr
- 2803a Mid Ln Unit A
