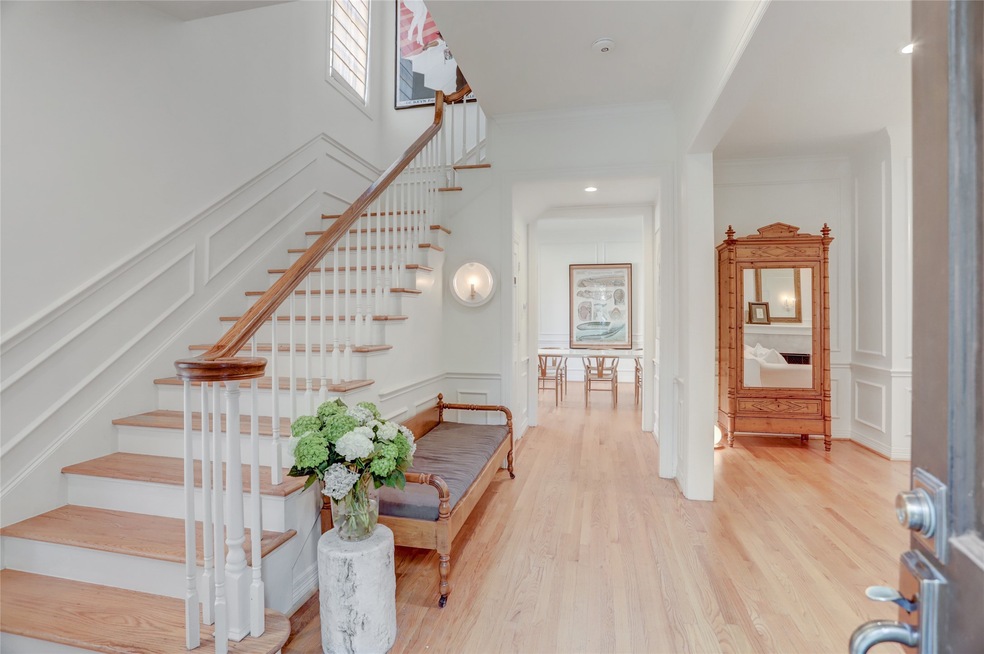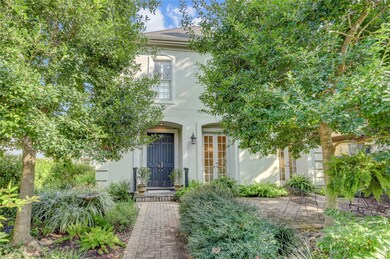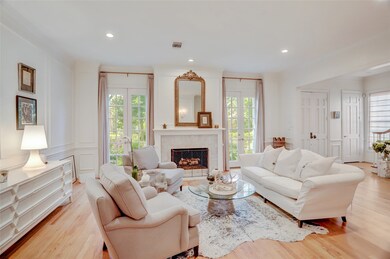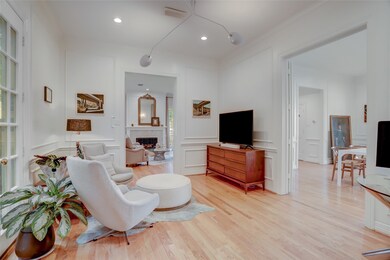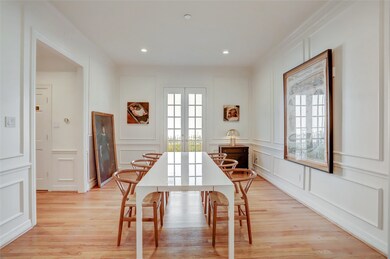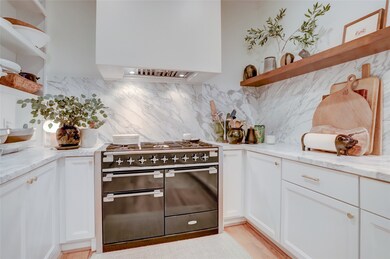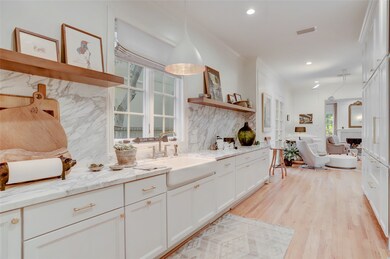2703 Mid Ln Unit 4 Houston, TX 77027
Afton Oaks NeighborhoodHighlights
- Deck
- Traditional Architecture
- Marble Countertops
- School at St. George Place Rated A-
- Wood Flooring
- Home Office
About This Home
Welcome to 2703 Midlane Dr. #4, a 3,230 sq. ft., three-story single-family home in an unbeatable location near Highland Village and River Oaks District. This 3-bedroom, 4.5-bath property offers timeless style and modern convenience. Enjoy a gated, landscaped front and side yard that doubles as a private sitting area. Inside, you'll find soaring ceilings, hardwood floors, custom molding, a wood-burning fireplace, and abundant natural light. The chef's kitchen features marble countertops, a statement oven, and ample storage. Each bedroom includes an en-suite bath, while the primary suite offers comfort and privacy. With walkability to premier shopping, dining, and entertainment - and just minutes from the Galleria and Uptown - this home is ideal for those seeking both convenience and sophistication. Pet-friendly on a case-by-case basis, one-year lease term.
Listing Agent
Martha Turner Sotheby's International Realty License #0621776 Listed on: 10/15/2025

Home Details
Home Type
- Single Family
Est. Annual Taxes
- $17,262
Year Built
- Built in 1990
Lot Details
- 3,915 Sq Ft Lot
- West Facing Home
- Property is Fully Fenced
- Sprinkler System
Parking
- 2 Car Attached Garage
- Additional Parking
Home Design
- Traditional Architecture
Interior Spaces
- 3,230 Sq Ft Home
- 3-Story Property
- Crown Molding
- Ceiling Fan
- Gas Log Fireplace
- Living Room
- Dining Room
- Home Office
- Utility Room
Kitchen
- Electric Oven
- Gas Cooktop
- Microwave
- Dishwasher
- Marble Countertops
Flooring
- Wood
- Carpet
- Tile
Bedrooms and Bathrooms
- 3 Bedrooms
- En-Suite Primary Bedroom
- Separate Shower
Laundry
- Dryer
- Washer
Home Security
- Security System Owned
- Security Gate
Eco-Friendly Details
- Energy-Efficient HVAC
- Energy-Efficient Insulation
- Energy-Efficient Thermostat
Outdoor Features
- Deck
- Patio
Schools
- School At St George Place Elementary School
- Lanier Middle School
- Lamar High School
Utilities
- Forced Air Zoned Heating and Cooling System
- Heating System Uses Gas
- Programmable Thermostat
Listing and Financial Details
- Property Available on 8/20/25
- 12 Month Lease Term
Community Details
Overview
- 2703 Mid Lane Association
- West Lane Place Subdivision
Pet Policy
- Call for details about the types of pets allowed
- Pet Deposit Required
Security
- Controlled Access
Map
Source: Houston Association of REALTORS®
MLS Number: 52684995
APN: 0720780000012
- 2902 W Lane Dr Unit A
- 2603 W Lane Dr Unit E
- 2911 Mid Ln
- 4227 W Alabama St Unit 3
- 3002 Mid Ln
- 7 Lana Ln
- 2308 Briarglen Dr
- 4020 Sul Ross St
- 2207 Bancroft St Unit 1104
- 2207 Bancroft St Unit 604
- 2739 Drexel Dr
- 2302 Suffolk Dr
- 2127 Bancroft St
- 3958 W Alabama St
- 2211 Briarglen Dr Unit 310
- 3124 Mid Ln
- 2113 Bancroft St
- 2109 Bancroft St
- 4617 Devon St
- 3106 Newcastle Dr
- 4503 Bryn Mawr Ln
- 2603 W Lane Dr Unit E
- 4311 W Alabama St Unit 5
- 4410 Westheimer Rd
- 2311 Mid Ln
- 2303 Mid St Ln Unit 110
- 2332 Suffolk Dr
- 4006 Chatham Ln
- 2303 Mid Ln
- 2303 Mid Ln Unit 432
- 2303 Mid Ln Unit 313
- 2303 Mid Ln Unit 228
- 2303 Mid Ln Unit 539
- 2303 Mid Ln Unit 216
- 2303 Mid Ln Unit 835
- 2210 Mid Ln Unit 114
- 4040 Overbrook Ln
- 4701 Westheimer Rd
- 2150 Bancroft St
- 2350 Westcreek Ln Unit 6111
