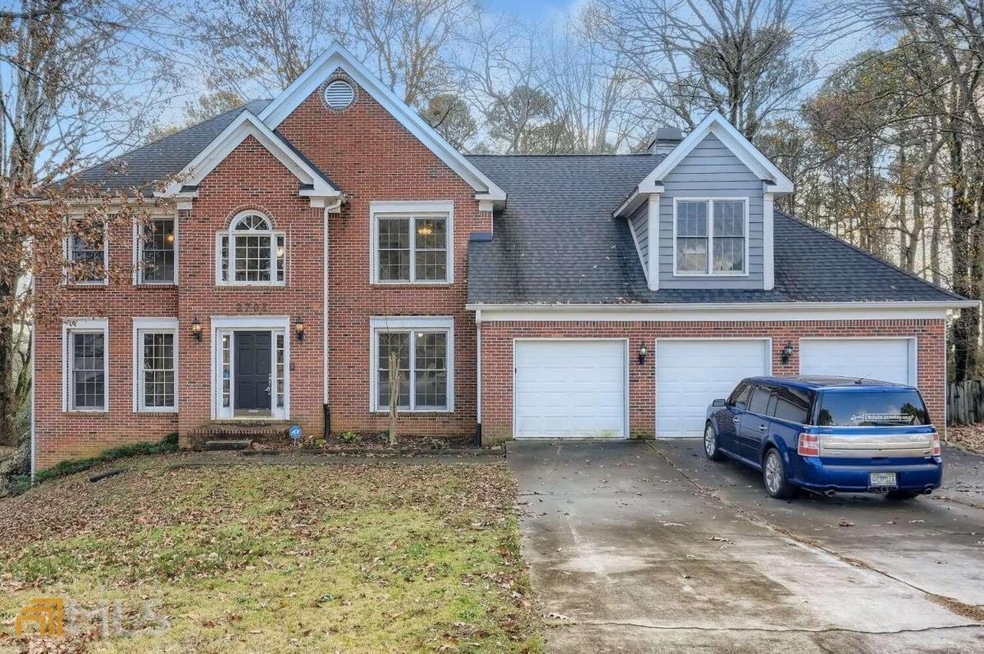JUST REDUCED!!! SPRAWLING 5 BEDROOM/3.5 BATH BRICK FRONT ON CUL-DE-SAC - PERCHED ON OVER 1.3 WOODED ACRES IN PEBBLE CREEK FARM - A SWIM/TENNIS COMMUNITY! Features Include: Three Car Garage, Basement Apartment with Private Walk-out Entrance, Formal Library/Office with French Doors and Custom Cabinetry, Generous Secondary Bedrooms, Formal Living Room, Formal Dining Room with Crown Molding and Chair Rail, Gleaming Hardwood Flooring, Dine-in Chef's Kitchen with Breakfast Bar and Work Station. The open concept great room has direct views to the kitchen and boasts a gas fireplace, vaulted ceilings and tons of natural light. The oversized primary retreat houses a seating area, tray ceilings, walk-in closet and en suite bath with double vanities, soaking tub and a separate shower. The sunroom and large rear deck are the perfect places for entertaining or enjoying the views of expansive fenced-in backyard. Resort like community amenities include swimming and tennis facilities, a playground, clubhouse, lake and walking trails. ***Recent Renovations Include: Full interior paint, new carpeting in the basement, stain and sealed back deck, new roof and gutters (2018), some windows replaced (2018) and main level HVAC replaced (2018). Close proximity to shopping, dining and parks! Click the Virtual Tour link to experience the 3D Tour.

