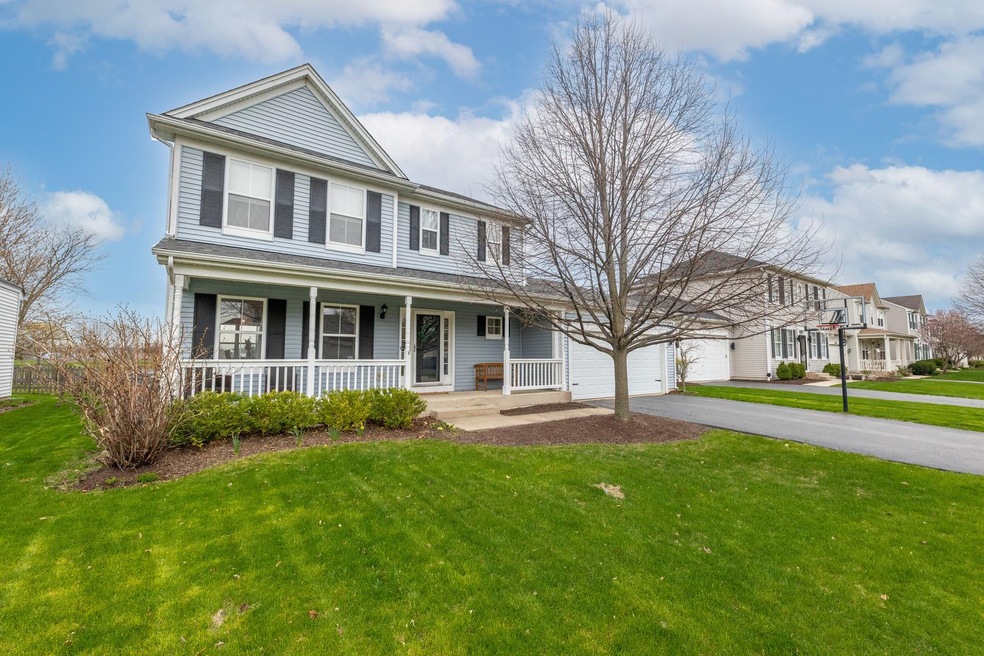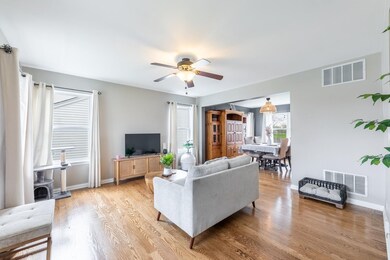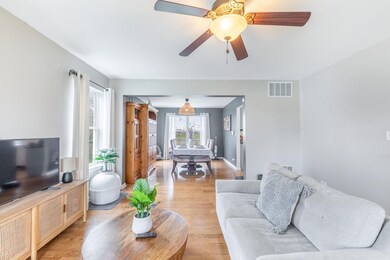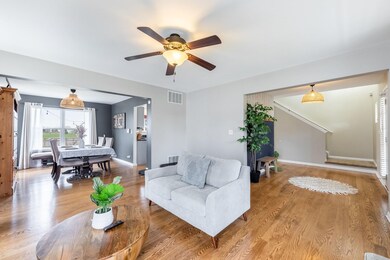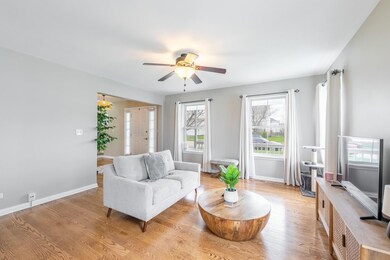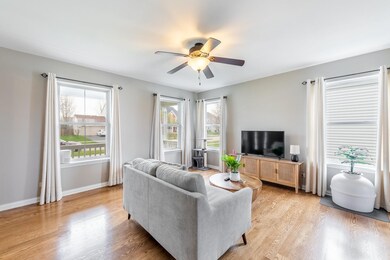
2703 Providence Ave Aurora, IL 60503
Far Southeast NeighborhoodHighlights
- Pond
- Wood Flooring
- 2 Car Attached Garage
- Homestead Elementary School Rated A-
- Formal Dining Room
- Walk-In Closet
About This Home
As of June 2022Pictures coming soon but definitely a MUST SEE home! This OUSTANDING LOT & POND VIEW home has it all! GREAT fenced in back yard with marvelous patio. Large beautifully updated kitchen w/breakfast nook, oak hardwood floors, Kitchen Island opens to the family room, making this wonderful home and perfect for entertaining. Master bedroom suite with walk-in closet, private master bath with large walk-in shower. Family room with fireplace and media center. NEW Roof! (2017), NEW High Efficiency Furnace (2020), AC (2020), Fridge (2019), Sump Pump (2018), Water Heater (2017). Close to schools and a beautiful place to call HOME!!!
Last Agent to Sell the Property
Realty of America, LLC License #471016346 Listed on: 04/25/2022

Home Details
Home Type
- Single Family
Est. Annual Taxes
- $8,290
Year Built
- Built in 2000
Lot Details
- 7,841 Sq Ft Lot
- Lot Dimensions are 63x127x63x127
HOA Fees
- $25 Monthly HOA Fees
Parking
- 2 Car Attached Garage
- Driveway
- Parking Space is Owned
Home Design
- Asphalt Roof
- Vinyl Siding
- Concrete Perimeter Foundation
Interior Spaces
- 2,040 Sq Ft Home
- 2-Story Property
- Gas Log Fireplace
- Entrance Foyer
- Family Room with Fireplace
- Living Room
- Formal Dining Room
- Wood Flooring
Kitchen
- Breakfast Bar
- Range
- Microwave
- Dishwasher
Bedrooms and Bathrooms
- 3 Bedrooms
- 3 Potential Bedrooms
- Walk-In Closet
- Dual Sinks
- Separate Shower
Laundry
- Dryer
- Washer
Finished Basement
- Partial Basement
- Crawl Space
Outdoor Features
- Pond
Schools
- Homestead Elementary School
- Murphy Junior High School
- Oswego East High School
Utilities
- Forced Air Heating and Cooling System
- Heating System Uses Natural Gas
Community Details
- Keith Association, Phone Number (630) 584-0209
- Homestead Subdivision, Liberty Floorplan
- Property managed by Property Management Techniques
Listing and Financial Details
- Homeowner Tax Exemptions
Ownership History
Purchase Details
Home Financials for this Owner
Home Financials are based on the most recent Mortgage that was taken out on this home.Purchase Details
Home Financials for this Owner
Home Financials are based on the most recent Mortgage that was taken out on this home.Purchase Details
Home Financials for this Owner
Home Financials are based on the most recent Mortgage that was taken out on this home.Purchase Details
Home Financials for this Owner
Home Financials are based on the most recent Mortgage that was taken out on this home.Similar Homes in Aurora, IL
Home Values in the Area
Average Home Value in this Area
Purchase History
| Date | Type | Sale Price | Title Company |
|---|---|---|---|
| Warranty Deed | $324,900 | Old Republic Title | |
| Warranty Deed | $229,000 | Multiple | |
| Warranty Deed | $240,000 | Baird & Warner Title Service | |
| Warranty Deed | $434,000 | Chicago Title Insurance Co |
Mortgage History
| Date | Status | Loan Amount | Loan Type |
|---|---|---|---|
| Previous Owner | $196,000 | New Conventional | |
| Previous Owner | $206,100 | New Conventional | |
| Previous Owner | $235,653 | FHA | |
| Previous Owner | $209,000 | Unknown | |
| Previous Owner | $25,000 | Stand Alone Second | |
| Previous Owner | $10,000 | Stand Alone Second | |
| Previous Owner | $205,964 | No Value Available |
Property History
| Date | Event | Price | Change | Sq Ft Price |
|---|---|---|---|---|
| 06/02/2022 06/02/22 | Sold | $381,000 | +6.1% | $187 / Sq Ft |
| 04/29/2022 04/29/22 | Pending | -- | -- | -- |
| 04/25/2022 04/25/22 | For Sale | $359,000 | +10.5% | $176 / Sq Ft |
| 12/04/2020 12/04/20 | Sold | $324,900 | +1.6% | $159 / Sq Ft |
| 10/23/2020 10/23/20 | Pending | -- | -- | -- |
| 10/15/2020 10/15/20 | For Sale | $319,900 | +39.7% | $157 / Sq Ft |
| 08/15/2013 08/15/13 | Sold | $229,000 | 0.0% | $112 / Sq Ft |
| 06/22/2013 06/22/13 | Pending | -- | -- | -- |
| 05/24/2013 05/24/13 | For Sale | $229,000 | -- | $112 / Sq Ft |
Tax History Compared to Growth
Tax History
| Year | Tax Paid | Tax Assessment Tax Assessment Total Assessment is a certain percentage of the fair market value that is determined by local assessors to be the total taxable value of land and additions on the property. | Land | Improvement |
|---|---|---|---|---|
| 2023 | $9,591 | $104,275 | $20,547 | $83,728 |
| 2022 | $8,717 | $93,599 | $19,437 | $74,162 |
| 2021 | $8,660 | $89,141 | $18,511 | $70,630 |
| 2020 | $8,290 | $87,729 | $18,218 | $69,511 |
| 2019 | $8,654 | $85,257 | $17,705 | $67,552 |
| 2018 | $7,767 | $74,708 | $17,315 | $57,393 |
| 2017 | $7,696 | $72,779 | $16,868 | $55,911 |
| 2016 | $7,621 | $71,212 | $16,505 | $54,707 |
| 2015 | $6,986 | $68,473 | $15,870 | $52,603 |
| 2014 | $6,986 | $60,460 | $15,870 | $44,590 |
| 2013 | $6,986 | $60,460 | $15,870 | $44,590 |
Agents Affiliated with this Home
-
Maggie Antillon

Seller's Agent in 2022
Maggie Antillon
Realty of America, LLC
(773) 988-1688
2 in this area
176 Total Sales
-
Jennifer Drohan

Buyer's Agent in 2022
Jennifer Drohan
Keller Williams Infinity
(630) 292-2696
9 in this area
214 Total Sales
-
Julie Wells

Seller's Agent in 2020
Julie Wells
iHome Real Estate
(630) 701-8312
2 in this area
34 Total Sales
-
Amy Kehoe

Seller's Agent in 2013
Amy Kehoe
Berkshire Hathaway HomeServices Chicago
(630) 605-0959
62 Total Sales
-
N
Buyer's Agent in 2013
Non Member
NON MEMBER
Map
Source: Midwest Real Estate Data (MRED)
MLS Number: 11384747
APN: 07-01-06-409-007
- 2330 Georgetown Cir Unit 16
- 2735 Hillsboro Blvd Unit 3
- 2563 Congress Ave
- 2255 Georgetown Cir
- 2571 Hillsboro Blvd
- 2526 Capitol Ave
- 2556 Hillsboro Blvd
- 2486 Georgetown Cir
- 2700 Cavalcade Ct
- 2675 Darfler Ct Unit 1
- 2111 Colonial St
- 2401 Sunshine Ln Unit 2592
- 2381 Sunshine Ln Unit 2697
- 2673 Dunrobin Cir
- 2664 Stuart Kaplan Dr
- 2234 Daybreak Dr
- 2895 Lahinch Ct Unit 6
- 2474 Spring Valley Ct
- 2337 Twilight Dr
- 2330 Twilight Dr
