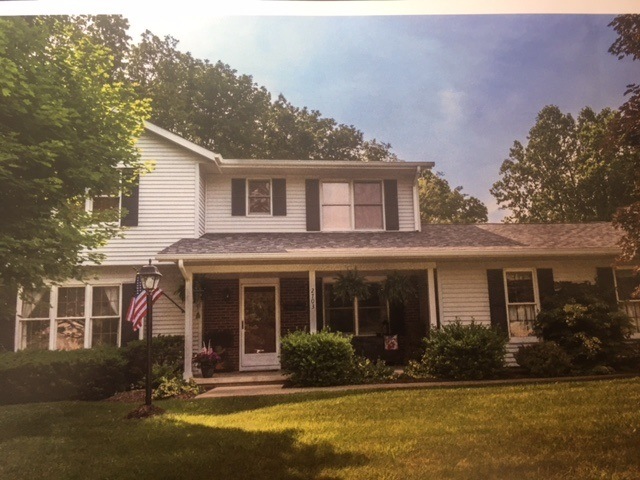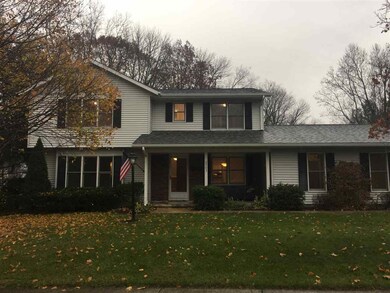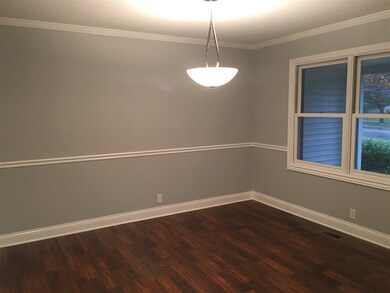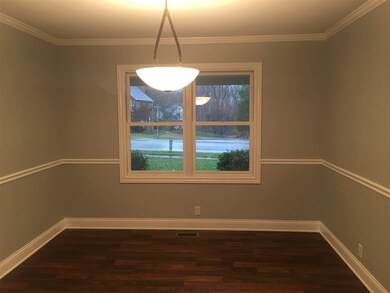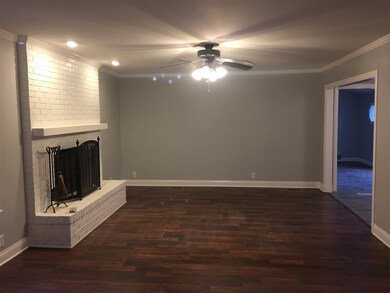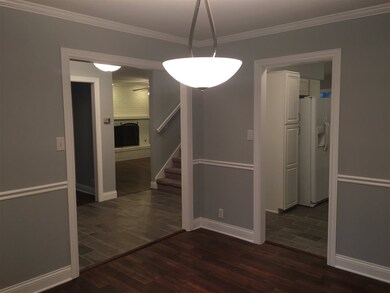
2703 S Spicewood Ln Bloomington, IN 47401
Highlights
- 1 Fireplace
- Corner Lot
- 2 Car Attached Garage
- Binford Elementary School Rated A
- Cul-De-Sac
- Forced Air Heating and Cooling System
About This Home
As of March 2017This newly remodeled home is located in the Spicewood subdivision on the near southeast side of Bloomington. The interior of the home has seen a drastic change for this 1985 Colonial Style home. This 4 bedroom and 2 and 1/2 bath home is close to Eastside shopping as well as Indiana University. The Main level has a formal living room, dining room, family room with fireplace and kitchen that is open to the large back room addition which is used as a family rec room/sun room. The laundry and mud room is on the main level as well as a half bath. The Upstairs level has a master suite, 3 bedrooms and a 2nd full bath. With a nice corner lot that is beautifully landscaped this home is a must see.
Home Details
Home Type
- Single Family
Est. Annual Taxes
- $2,420
Year Built
- Built in 1985
Lot Details
- 0.3 Acre Lot
- Lot Dimensions are 105x125
- Cul-De-Sac
- Corner Lot
Parking
- 2 Car Attached Garage
Home Design
- Brick Exterior Construction
- Vinyl Construction Material
Interior Spaces
- 2,885 Sq Ft Home
- 2-Story Property
- 1 Fireplace
- Crawl Space
Bedrooms and Bathrooms
- 4 Bedrooms
Utilities
- Forced Air Heating and Cooling System
- Heating System Uses Gas
Listing and Financial Details
- Assessor Parcel Number 53-08-10-418-018.000-009
Ownership History
Purchase Details
Home Financials for this Owner
Home Financials are based on the most recent Mortgage that was taken out on this home.Purchase Details
Home Financials for this Owner
Home Financials are based on the most recent Mortgage that was taken out on this home.Purchase Details
Home Financials for this Owner
Home Financials are based on the most recent Mortgage that was taken out on this home.Similar Homes in Bloomington, IN
Home Values in the Area
Average Home Value in this Area
Purchase History
| Date | Type | Sale Price | Title Company |
|---|---|---|---|
| Interfamily Deed Transfer | -- | None Available | |
| Warranty Deed | $315,000 | John Bethell Title | |
| Warranty Deed | -- | None Available |
Mortgage History
| Date | Status | Loan Amount | Loan Type |
|---|---|---|---|
| Open | $215,000 | New Conventional | |
| Closed | $225,000 | New Conventional | |
| Previous Owner | $166,000 | Adjustable Rate Mortgage/ARM |
Property History
| Date | Event | Price | Change | Sq Ft Price |
|---|---|---|---|---|
| 03/24/2017 03/24/17 | Sold | $315,000 | -8.7% | $109 / Sq Ft |
| 03/06/2017 03/06/17 | Pending | -- | -- | -- |
| 10/31/2016 10/31/16 | For Sale | $344,900 | +53.3% | $120 / Sq Ft |
| 07/01/2016 07/01/16 | Sold | $225,000 | -18.2% | $78 / Sq Ft |
| 07/01/2016 07/01/16 | Pending | -- | -- | -- |
| 06/01/2016 06/01/16 | For Sale | $275,000 | -- | $95 / Sq Ft |
Tax History Compared to Growth
Tax History
| Year | Tax Paid | Tax Assessment Tax Assessment Total Assessment is a certain percentage of the fair market value that is determined by local assessors to be the total taxable value of land and additions on the property. | Land | Improvement |
|---|---|---|---|---|
| 2024 | $5,285 | $472,300 | $105,400 | $366,900 |
| 2023 | $4,967 | $450,400 | $101,400 | $349,000 |
| 2022 | $4,440 | $401,700 | $88,100 | $313,600 |
| 2021 | $3,700 | $352,200 | $82,600 | $269,600 |
| 2020 | $3,587 | $340,500 | $82,600 | $257,900 |
| 2019 | $3,425 | $324,200 | $49,600 | $274,600 |
| 2018 | $2,944 | $278,400 | $50,700 | $227,700 |
| 2017 | $2,483 | $235,900 | $30,500 | $205,400 |
| 2016 | $2,427 | $235,900 | $30,500 | $205,400 |
| 2014 | $2,359 | $230,400 | $30,500 | $199,900 |
Agents Affiliated with this Home
-
D
Seller's Agent in 2017
David Blackwell
Blackwell Contractors Inc.
(812) 331-9999
113 Total Sales
Map
Source: Indiana Regional MLS
MLS Number: 201649916
APN: 53-08-10-418-018.000-009
- 3308 S Daniel Ct
- 2344 E Winding Brook Cir
- 2426 S Cottonwood Cir
- 3430 S Forrester St
- 2826 E Geneva Cir
- 2811 E Geneva Cir
- 3104 S Autumn Ct
- 2402 E Rock Creek Dr
- 2228 E Autumn Dr
- 3110 E David Dr
- 2898 S Sare Rd
- 2409 E Oakmont Dr
- 2208 E Autumn Dr
- 3201 E Kristen Ct
- 2808 E Bressingham Way
- 3406 S Oaklawn Cir
- 2624 E Oaklawn Ct
- 3425 S Oaklawn Cir
- 2823 S Stratford Dr
- 3442 S Oaklawn Cir
