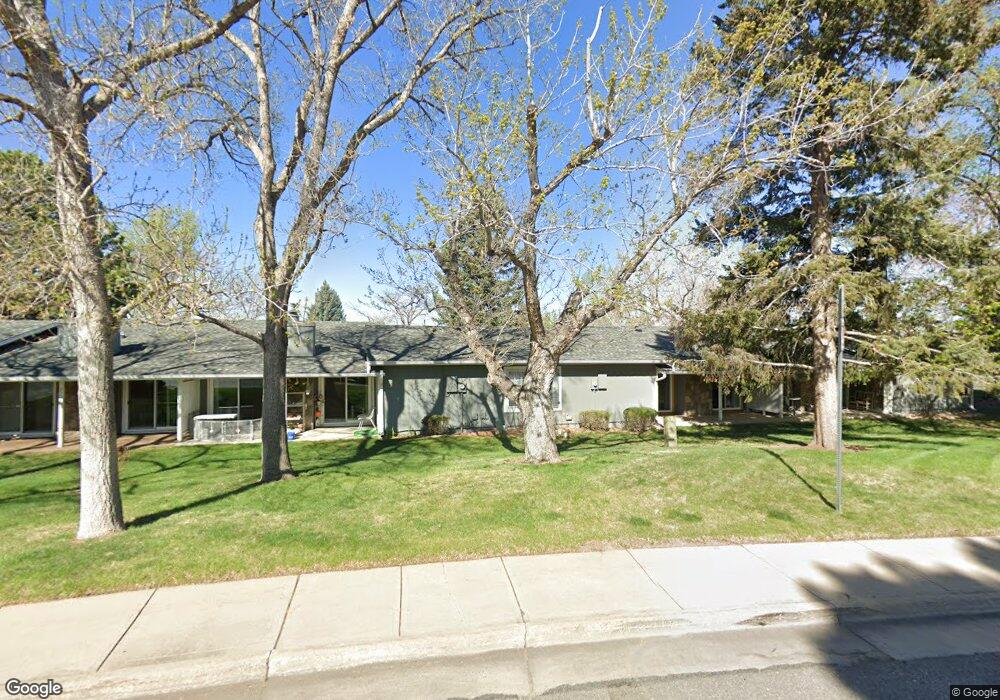2703 S Xanadu Way Aurora, CO 80014
Dam East/West NeighborhoodEstimated Value: $360,458 - $397,000
2
Beds
2
Baths
1,365
Sq Ft
$277/Sq Ft
Est. Value
About This Home
This home is located at 2703 S Xanadu Way, Aurora, CO 80014 and is currently estimated at $377,865, approximately $276 per square foot. 2703 S Xanadu Way is a home located in Arapahoe County with nearby schools including Polton Community Elementary School, Prairie Middle School, and Overland High School.
Ownership History
Date
Name
Owned For
Owner Type
Purchase Details
Closed on
Jan 13, 2022
Sold by
Gidey Kahsay
Bought by
Walker Robert Kent and Walker Lorrie Jean
Current Estimated Value
Home Financials for this Owner
Home Financials are based on the most recent Mortgage that was taken out on this home.
Original Mortgage
$235,000
Outstanding Balance
$216,411
Interest Rate
3.05%
Mortgage Type
New Conventional
Estimated Equity
$161,454
Purchase Details
Closed on
Mar 9, 2017
Sold by
Freedman Ralph and Estate Of Ruth Leona Swinehart
Bought by
Kahsay Gidey
Home Financials for this Owner
Home Financials are based on the most recent Mortgage that was taken out on this home.
Original Mortgage
$207,178
Interest Rate
3.75%
Mortgage Type
FHA
Purchase Details
Closed on
Sep 1, 1981
Sold by
Conversion Arapco
Bought by
Conversion Arapco
Purchase Details
Closed on
Jul 4, 1776
Bought by
Conversion Arapco
Create a Home Valuation Report for This Property
The Home Valuation Report is an in-depth analysis detailing your home's value as well as a comparison with similar homes in the area
Home Values in the Area
Average Home Value in this Area
Purchase History
| Date | Buyer | Sale Price | Title Company |
|---|---|---|---|
| Walker Robert Kent | $365,000 | Heritage Title | |
| Kahsay Gidey | $211,000 | None Available | |
| Conversion Arapco | -- | -- | |
| Conversion Arapco | -- | -- |
Source: Public Records
Mortgage History
| Date | Status | Borrower | Loan Amount |
|---|---|---|---|
| Open | Walker Robert Kent | $235,000 | |
| Previous Owner | Kahsay Gidey | $207,178 |
Source: Public Records
Tax History Compared to Growth
Tax History
| Year | Tax Paid | Tax Assessment Tax Assessment Total Assessment is a certain percentage of the fair market value that is determined by local assessors to be the total taxable value of land and additions on the property. | Land | Improvement |
|---|---|---|---|---|
| 2024 | $2,577 | $24,214 | -- | -- |
| 2023 | $2,352 | $24,214 | $0 | $0 |
| 2022 | $1,939 | $18,480 | $0 | $0 |
| 2021 | $1,965 | $18,480 | $0 | $0 |
| 2020 | $2,158 | $20,492 | $0 | $0 |
| 2019 | $2,106 | $20,492 | $0 | $0 |
| 2018 | $1,857 | $17,316 | $0 | $0 |
| 2017 | $1,838 | $17,316 | $0 | $0 |
| 2016 | $814 | $13,572 | $0 | $0 |
| 2015 | $789 | $13,572 | $0 | $0 |
| 2014 | -- | $10,420 | $0 | $0 |
| 2013 | -- | $11,030 | $0 | $0 |
Source: Public Records
Map
Nearby Homes
- 2693 S Xanadu Way Unit C
- 13605 E Yale Ave Unit A
- 13605 E Yale Ave Unit D
- 13633 E Yale Ave Unit B
- 2853 S Xanadu Way
- 2829 S Xanadu Way
- 2855 S Xanadu Way Unit 20147
- 13657 E Yale Ave Unit A
- 13653 E Yale Ave Unit D
- 13645 E Yale Ave Unit B
- 13184 E Linvale Place
- 2864 S Vaughn Way
- 2800 S Heather Gardens Way Unit B
- 2625 S Xanadu Way Unit E
- 13150 E Linvale Place
- 2808 S Heather Gardens Way Unit B
- 2604 S Xanadu Way Unit B
- 13020 E Linvale Place
- 2522 S Worchester Ct Unit B
- 2812 S Ursula Ct
- 2701 S Xanadu Way
- 2705 S Xanadu Way
- 2707 S Xanadu Way
- 2713 S Xanadu Way Unit 20002
- 2711 S Xanadu Way
- 2715 S Xanadu Way Unit 20001
- 2700 S Xanadu Way
- 2709 S Xanadu Way Unit 20004
- 2717 S Xanadu Way
- 2731 S Xanadu Way
- 2719 S Xanadu Way Unit 20015
- 2721 S Xanadu Way
- 2729 S Xanadu Way Unit 20010
- 2723 S Xanadu Way
- 2704 S Xanadu Way
- 2727 S Xanadu Way Unit 20011
- 2733 S Xanadu Way
- 2706 S Xanadu Way
- 2725 S Xanadu Way
- 2735 S Xanadu Way
