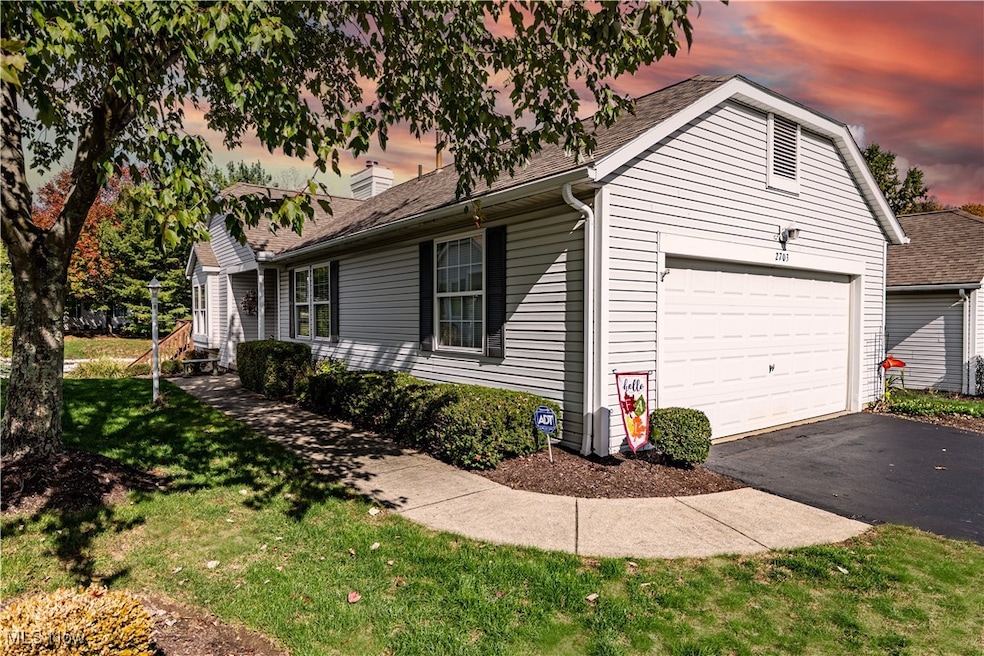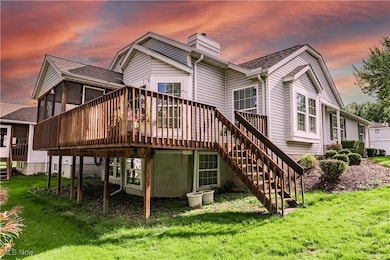Estimated payment $2,426/month
Highlights
- Water Views
- Deck
- Cul-De-Sac
- Open Floorplan
- Spring on Lot
- Enclosed Patio or Porch
About This Home
Welcome to 2703 York Dr - a stunning condo at popular Woodbury! This condo has been beautifully maintained through-out and shows like a model! There are so many extras. The owner has finished the lower level with a huge family room, a large bedroom, with an egress window, a full bath, and a kitchenette with a bar, a refrigerator, and cabinets for storage. Back up to the main floor you will find a large great room with a vaulted ceiling, a window seat, and a gas fireplace that you will enjoy on those cold winter days! The great room opens into a beautiful formal dining area with a bayed window and trayed ceiling. The kitchen is fully applianced with oak cabinets, granite counters, a breakfast bar, and a lovely built-in area over the stairway for additional storage. Off the dining area is a door that leads to a screened porch (the perfect spot for relaxing with a glass of wine)! There is a ceiling fan for those warm summer evenings, and from the screened porch there is a door leading to the deck and steps down to the side and back yard. There is a huge master bedroom with a vaulted ceiling, a ceiling fan, and a cozy nook - the perfect spot to curl up with a book. The master bath includes a walk-in closet and a gorgeous step-in tiled shower. The 2nd bedroom is located directly across from the main bath, making it the perfect guest suite. Off the hall is the laundry room that includes a wall of cabinets for storage as well as a closet that could be a pantry, a coat closet, or just additional storage, and a sink for washing those delicate hand washables. There are custom blinds and custom window coverings thru-out, as well as upgraded lighting or ceiling fans in every room! This condo is so inviting that the moment you step inside you will want to claim it for your own! In addition, the owner is offering a one-year home warranty for the buyer's comfort! Don't miss your opportunity to own this gorgeous condo!
Listing Agent
Keller Williams Chervenic Rlty Brokerage Email: dsonedecker@kw.com, 330-962-6939 License #286210 Listed on: 10/21/2025

Property Details
Home Type
- Condominium
Est. Annual Taxes
- $4,828
Year Built
- Built in 1996
Lot Details
- Cul-De-Sac
- Landscaped
HOA Fees
- $335 Monthly HOA Fees
Parking
- 2 Car Attached Garage
- Garage Door Opener
Home Design
- Entry on the 1st floor
- Fiberglass Roof
- Asphalt Roof
- Vinyl Siding
Interior Spaces
- 1-Story Property
- Open Floorplan
- Tray Ceiling
- Ceiling Fan
- Chandelier
- Fireplace With Glass Doors
- Gas Log Fireplace
- Blinds
- Entrance Foyer
- Great Room with Fireplace
- Storage
- Laundry in unit
- Water Views
Kitchen
- Breakfast Bar
- Range
- Microwave
- Dishwasher
Bedrooms and Bathrooms
- 3 Bedrooms | 2 Main Level Bedrooms
- Walk-In Closet
- 3 Full Bathrooms
Partially Finished Basement
- Basement Fills Entire Space Under The House
- Sump Pump
Home Security
Outdoor Features
- Spring on Lot
- Stream or River on Lot
- Deck
- Enclosed Patio or Porch
Utilities
- Forced Air Heating and Cooling System
- Heating System Uses Gas
Listing and Financial Details
- Home warranty included in the sale of the property
- Assessor Parcel Number 5616500
Community Details
Overview
- Association fees include management, insurance, ground maintenance, maintenance structure, reserve fund, snow removal, trash
- Woodbury Subdivision
Pet Policy
- Pets Allowed
Security
- Fire and Smoke Detector
Map
Home Values in the Area
Average Home Value in this Area
Tax History
| Year | Tax Paid | Tax Assessment Tax Assessment Total Assessment is a certain percentage of the fair market value that is determined by local assessors to be the total taxable value of land and additions on the property. | Land | Improvement |
|---|---|---|---|---|
| 2025 | $4,164 | $82,852 | $7,651 | $75,201 |
| 2024 | $4,164 | $82,852 | $7,651 | $75,201 |
| 2023 | $4,164 | $82,852 | $7,651 | $75,201 |
| 2022 | $3,597 | $64,845 | $5,978 | $58,867 |
| 2021 | $3,222 | $64,845 | $5,978 | $58,867 |
| 2020 | $3,166 | $64,850 | $5,980 | $58,870 |
| 2019 | $2,816 | $55,270 | $5,920 | $49,350 |
| 2018 | $2,770 | $55,270 | $6,020 | $49,250 |
| 2017 | $2,847 | $55,270 | $6,020 | $49,250 |
| 2016 | $2,930 | $55,270 | $6,020 | $49,250 |
| 2015 | $2,847 | $55,270 | $6,020 | $49,250 |
| 2014 | $2,850 | $55,270 | $6,020 | $49,250 |
| 2013 | $3,328 | $63,600 | $9,010 | $54,590 |
Property History
| Date | Event | Price | List to Sale | Price per Sq Ft |
|---|---|---|---|---|
| 11/20/2025 11/20/25 | Pending | -- | -- | -- |
| 10/31/2025 10/31/25 | Price Changed | $319,900 | -3.0% | $144 / Sq Ft |
| 10/21/2025 10/21/25 | For Sale | $329,900 | -- | $149 / Sq Ft |
Purchase History
| Date | Type | Sale Price | Title Company |
|---|---|---|---|
| Fiduciary Deed | $171,000 | Village Title Agency | |
| Interfamily Deed Transfer | -- | -- | |
| Warranty Deed | $166,320 | -- |
Mortgage History
| Date | Status | Loan Amount | Loan Type |
|---|---|---|---|
| Previous Owner | $60,000 | Unknown |
Source: MLS Now
MLS Number: 5161401
APN: 56-16500
- 3869 Lake Run Blvd
- 3801 Baird Rd
- 4221 Bunker Ln
- 3982 Baird Rd
- 2831 Saybrooke Blvd
- 3711 Vira Rd
- 0 Vira Rd
- 4675 Kent Rd
- 2908 Wexford Blvd
- 3426 Marsh Rd
- 4078 Pardee Rd
- 2714 Wexford Blvd
- 3383 Suffolk Downs
- 458 Sunrise Dr
- 4131 Burton Dr
- 3407 Stillwood Blvd
- 4155 Burton Dr
- 430 Garrett St
- 2194 Santom Rd E
- 3252 Carriage Way






