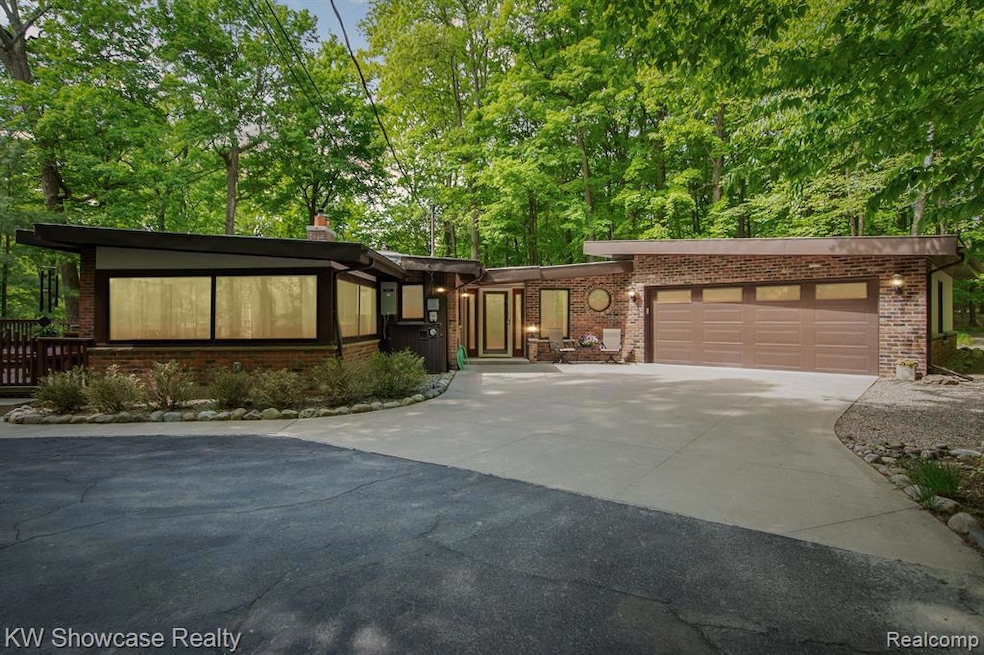Welcome to serene living in this beautiful executive ranch, perfectly situated on over 3 acres of wooded privacy. Surrounded by mature trees and nature, this home offers both architectural charm and modern convenience. Looking for nature and seclusion but would like to be near all major conveniences and roadways? This tranquil setting is just minutes from downtown Farmington, offering shopping dining and events. Walk to "The Hawk", a multi-purpose facility that offers fitness, aquatics, programs, concerts and more. The end house on a quiet cul-de-sac with only two other homes on the street, includes three bedrooms and a possible fourth in the lower level. It also boasts two decks, a hot tub facing the woods, large indoor pool with additional deck, and a walk-out lower level. Newer whole house Generac generator. Two wood burning fireplaces with Lopi inserts, built in bookshelves, leaded glass doors, heritage tile and much more. The low maintenance home includes a large 1400 sq ft two-story carriage house, perfect for a workshop, studio or car/boat storage. Don't miss out on this unique, truly one of a kind home with up north feel and privacy. Buyers must provide pre-approval/proof of funds prior to a showing appointment.

