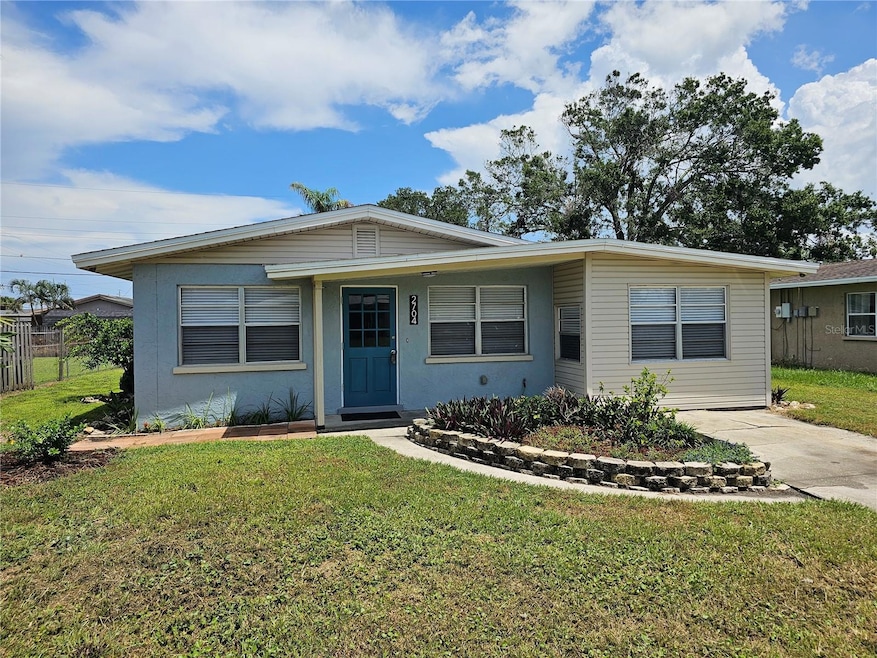
2704 12th St W Palmetto, FL 34221
Estimated payment $1,853/month
Highlights
- Open Floorplan
- Contemporary Architecture
- No HOA
- Deck
- Bonus Room
- Rear Porch
About This Home
BUYER IS IN FOR A TREAT! 3BR/1BA/ENTERTAINMENT ROOM/DECK. Newly renovated home. Kitchen has a new large farmhouse sink, new glossy push to open cabinets, quartz counter tops, new 5 burner glass top range, new range hood ducted to outside, new built-in microwave, new French double door refrigerator with icemaker and freezer on bottom. New Dishwasher. New Brick look porcelain tiled back splash. New Closet pantry. Laundry Room has new stack washer/dryer duet and built-in 7.5" tall storage cabinets for storage. New 40-gallon hot water heater. A/C is 3 yrs. old. Tile flooring throughout. 5 ceiling fans. Spacious Entertainment room has TGb Port in Wall. Attic is vented with wi-fi temperature control. Step out back onto large wood deck and extended pavers area perfect for cookouts with family and friends. Large backyard is partially fenced. House did not flood during last hurricane. Centrally located to Shop, Dine, Banks, Post Office, Entertainment, Park, Ellenton Outlet Mall, Downtown Palmetto, Downtown Bradenton, Beaches, St. Pete., Tampa, I-75 and points beyond. NO HOA AND NO CDD.
Listing Agent
RE/MAX ALLIANCE GROUP Brokerage Phone: 941-758-7777 License #3033910 Listed on: 08/07/2025

Home Details
Home Type
- Single Family
Est. Annual Taxes
- $881
Year Built
- Built in 1973
Lot Details
- 4,484 Sq Ft Lot
- South Facing Home
- Landscaped with Trees
- Property is zoned RS3
Parking
- Driveway
Home Design
- Contemporary Architecture
- Block Foundation
- Shingle Roof
- Block Exterior
- Stucco
Interior Spaces
- 1,208 Sq Ft Home
- 1-Story Property
- Open Floorplan
- Ceiling Fan
- Blinds
- Combination Dining and Living Room
- Bonus Room
- Game Room
- Ceramic Tile Flooring
- Fire and Smoke Detector
Kitchen
- Range
- Microwave
- Ice Maker
- Dishwasher
- Solid Wood Cabinet
Bedrooms and Bathrooms
- 3 Bedrooms
- 1 Full Bathroom
- Bathtub with Shower
Laundry
- Laundry Room
- Dryer
- Washer
Outdoor Features
- Deck
- Patio
- Shed
- Private Mailbox
- Rear Porch
Location
- Flood Zone Lot
Schools
- Palmetto Elementary-Mn School
- Lincoln Middle School
- Palmetto High School
Utilities
- Central Heating and Cooling System
- Underground Utilities
- Electric Water Heater
- High Speed Internet
- Phone Available
- Cable TV Available
Community Details
- No Home Owners Association
- Bay View Park Community
- Bay View Park Subdivision
Listing and Financial Details
- Visit Down Payment Resource Website
- Tax Lot 4
- Assessor Parcel Number 2818400018
Map
Home Values in the Area
Average Home Value in this Area
Tax History
| Year | Tax Paid | Tax Assessment Tax Assessment Total Assessment is a certain percentage of the fair market value that is determined by local assessors to be the total taxable value of land and additions on the property. | Land | Improvement |
|---|---|---|---|---|
| 2024 | $3,337 | $183,023 | $59,925 | $123,098 |
| 2023 | $3,247 | $186,175 | $59,925 | $126,250 |
| 2022 | $2,878 | $153,838 | $37,500 | $116,338 |
| 2021 | $2,451 | $119,301 | $35,000 | $84,301 |
| 2020 | $2,432 | $121,346 | $35,000 | $86,346 |
| 2019 | $2,252 | $112,064 | $32,500 | $79,564 |
| 2018 | $2,041 | $97,030 | $25,000 | $72,030 |
| 2017 | $1,770 | $83,718 | $0 | $0 |
| 2016 | $1,647 | $76,587 | $0 | $0 |
| 2015 | $1,375 | $69,266 | $0 | $0 |
| 2014 | $1,375 | $61,139 | $0 | $0 |
| 2013 | $1,263 | $55,080 | $15,900 | $39,180 |
Property History
| Date | Event | Price | Change | Sq Ft Price |
|---|---|---|---|---|
| 08/07/2025 08/07/25 | For Sale | $325,000 | +441.7% | $269 / Sq Ft |
| 12/23/2013 12/23/13 | Sold | $60,000 | -14.2% | $50 / Sq Ft |
| 06/16/2013 06/16/13 | Pending | -- | -- | -- |
| 05/28/2013 05/28/13 | Price Changed | $69,900 | -12.5% | $58 / Sq Ft |
| 04/26/2013 04/26/13 | Price Changed | $79,900 | -3.2% | $66 / Sq Ft |
| 04/03/2013 04/03/13 | For Sale | $82,500 | +37.5% | $68 / Sq Ft |
| 04/03/2013 04/03/13 | Off Market | $60,000 | -- | -- |
| 03/19/2013 03/19/13 | For Sale | $82,500 | -- | $68 / Sq Ft |
Purchase History
| Date | Type | Sale Price | Title Company |
|---|---|---|---|
| Warranty Deed | $60,000 | Gss Title Llc | |
| Warranty Deed | $160,000 | Bradenton Manatee Title Agen |
Mortgage History
| Date | Status | Loan Amount | Loan Type |
|---|---|---|---|
| Previous Owner | $96,000 | Fannie Mae Freddie Mac | |
| Previous Owner | $75,000 | New Conventional | |
| Previous Owner | $27,000 | New Conventional |
Similar Homes in Palmetto, FL
Source: Stellar MLS
MLS Number: A4661331
APN: 28184-0001-8
- 381 Bimini Dr
- 3308 10th Ln W
- 14 Basin St
- 2625 Terra Ceia Bay Blvd Unit 606
- 2625 Terra Ceia Bay Blvd Unit 802
- 2602 Edgewater Ct
- 2320 Terra Ceia Bay Blvd Unit 806
- 1311 4th St W
- 2725 Terra Ceia Bay Blvd Unit 203
- 1702 Fairway Trace
- 2320 Terra Ceia Bay Blvd Unit 110
- 2825 Terra Ceia Bay Blvd Unit 1505
- 1050 Riverside Dr Unit A201
- 1050 Riverside Dr Unit A303
- 1000 Riverside Dr Unit B103
- 1000 Riverside Dr Unit B104
- 620 11th St W
- 210 42nd St W Unit ID1221777P
- 210 50th Street Ct NW
- 1304 62nd St NW






