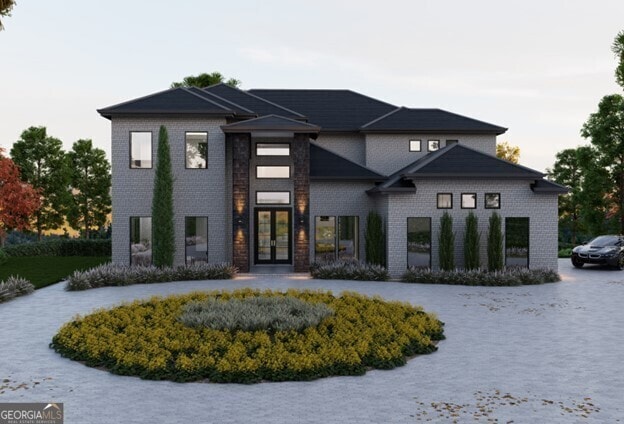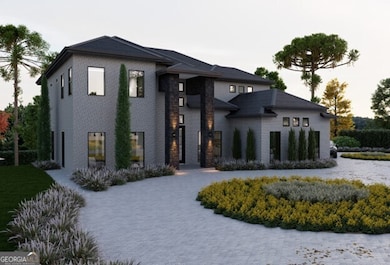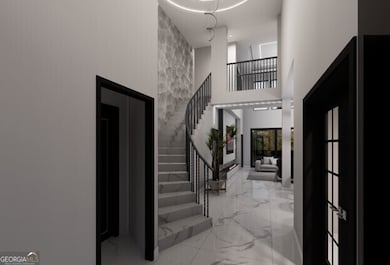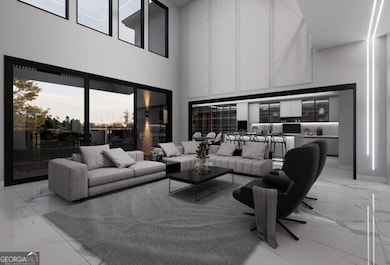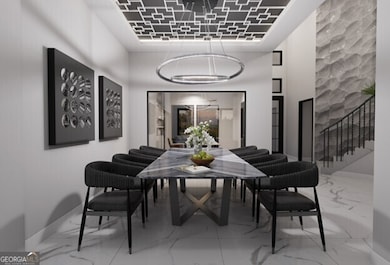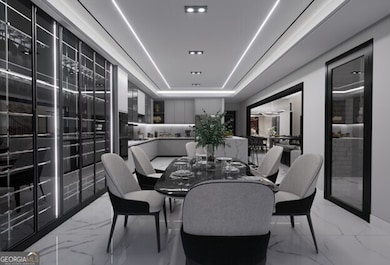2704 Antioch St Conyers, GA 30013
Estimated payment $5,745/month
Highlights
- New Construction
- Private Lot
- Partially Wooded Lot
- Contemporary Architecture
- Vaulted Ceiling
- Main Floor Primary Bedroom
About This Home
PLEASE CONTACT THE LISITNG AGENT FOR MORE DETAILS, BUILD TIME AND OTHER PERTINENT INFORMATION: LOLA ROBINSON AT 678-236-2198 Luxurious Modern Transitional Home in La Maison Estates - Custom Build! This stunning 4,311 sq. ft. home in Conyers, GA, by Samkins Construction Inc. offers 5 bedrooms, 4 1/2 baths, and an unfinished walkout basement. Featuring an open-concept design with 20-ft ceilings in the foyer and great room, this home blends style and functionality. The gourmet kitchen boasts a Calacatta Quartz Waterfall Island, custom cabinetry, and a walk-in pantry. Two luxurious primary suites, each with panoramic views, walk-in closets, and spa-like bathrooms, provide ultimate comfort. High-end finishes include wide-planked hardwood floors, frameless glass showers, and energy-efficient windows. Expansive sliders connect indoor and outdoor living, while the unfinished basement offers customization options. Optional upgrades include floating vanities, accent walls, and a future pool. Key Features: 5 Bedrooms, 4 1/2 Baths, 4,311 Sq. Ft.,20-ft Ceilings, Open Concept, Gourmet Kitchen with Quartz Island, 2 Primary Suites, Walk-In Closets, Unfinished Walkout Basement,Energy-Efficient & Smart Features, Customize your dream home today! Note: This house is to be built, PLEASE CONTACT THE LISTING AGENT FOR MORE INFORMATION ON BUILD TIME AND OTHER PERTINENT INFORMATION
Home Details
Home Type
- Single Family
Year Built
- Built in 2025 | New Construction
Lot Details
- 0.87 Acre Lot
- Cul-De-Sac
- Private Lot
- Partially Wooded Lot
Home Design
- Contemporary Architecture
- Mediterranean Architecture
- Four Sided Brick Exterior Elevation
Interior Spaces
- 4,311 Sq Ft Home
- 3-Story Property
- Vaulted Ceiling
- Ceiling Fan
- 1 Fireplace
- Two Story Entrance Foyer
- Family Room
- Home Office
- Bonus Room
- Tile Flooring
- Attic Fan
- Laundry Room
- Unfinished Basement
Kitchen
- Walk-In Pantry
- Double Oven
- Cooktop
- Microwave
- Dishwasher
- Disposal
Bedrooms and Bathrooms
- 5 Bedrooms | 1 Primary Bedroom on Main
- Walk-In Closet
- Double Vanity
- Soaking Tub
- Separate Shower
Parking
- Garage
- Garage Door Opener
Schools
- Hightower Trail Elementary School
- Conyers Middle School
- Rockdale County High School
Utilities
- Cooling System Powered By Gas
- Central Heating and Cooling System
- Heating System Uses Natural Gas
- Septic Tank
- High Speed Internet
Community Details
- Property has a Home Owners Association
- La Maison Estates Subdivision
Map
Home Values in the Area
Average Home Value in this Area
Property History
| Date | Event | Price | List to Sale | Price per Sq Ft |
|---|---|---|---|---|
| 04/01/2025 04/01/25 | For Sale | $920,000 | +982.4% | $213 / Sq Ft |
| 03/03/2025 03/03/25 | For Sale | $85,000 | -- | -- |
Source: Georgia MLS
MLS Number: 10490824
- 2700 Antioch St
- 2702 Antioch St
- 2769 Dennard Rd NE Unit 2
- 0 Hi Roc Rd NE Unit 20126550
- 2613 Shore Wood Ct NE
- 1641 Riverchase Cir NE
- 2421 Planters Mill Way
- 2008 Harvest Mill Run
- 1891 Riverchase Cir NE
- 2827 Highway 138 NE
- 2703 Regal Cir
- 2225 Blue Ridge Ln Unit 1
- 2204 Evening Mist Ln NE
- 2436 Planters Mill Way
- 2262 Grassy Springs Ct
- 2712 Potters Walk
- 2277 Grassy Springs Ct
- 2721 Potters Walk
- 2436 Green Hollow Ct
- 2811 Keswick Village Ct NE
- 2617 Shore Wood Ct NE Unit 1
- 1701 Riverchase Cir NE
- 1890 Riverchase Cir NE
- 2336 Pettit Dr
- 2600 King George Ct NE
- 1521 River Song Way
- 1311 River Club Dr NE
- 2331 Danielle Blvd
- 1505 Chelsea Downs Dr NE
- 1317 Classic Dr NE
- 1367 Classic Dr NE
- 1224 Classic Dr NE
- 10 Bridgestone Ave Unit C2
- 10 Bridgestone Ave Unit B1
- 10 Bridgestone Ave
- 1790 Richard Rd NE
- 1235 Brookstone Cir
- 1500 Brandon Glen Way NE
- 1150 Sigman Rd NE
