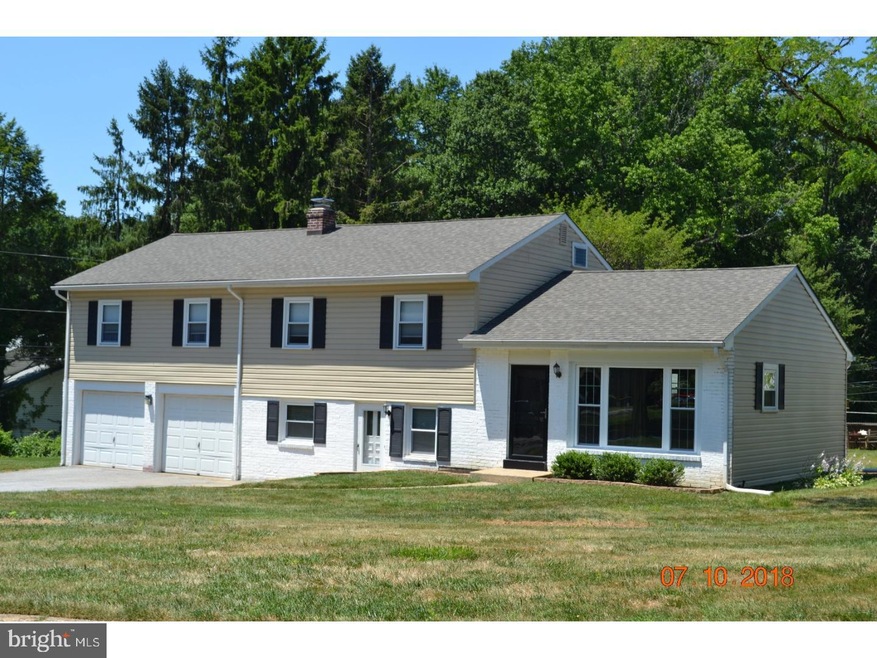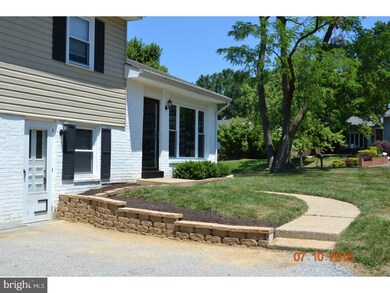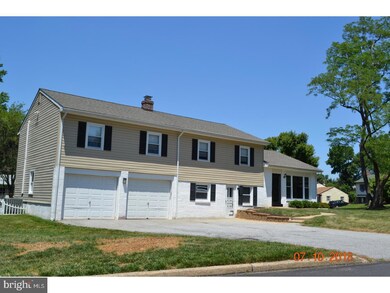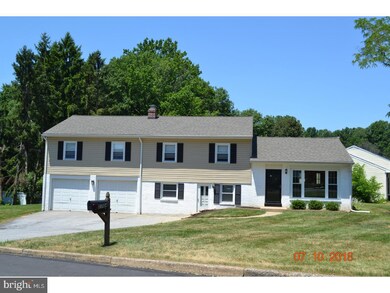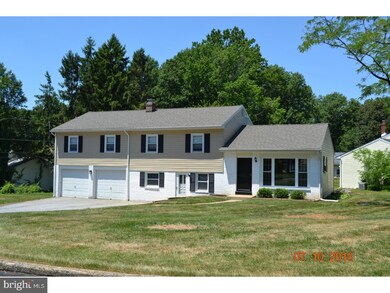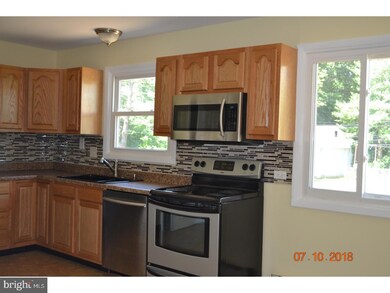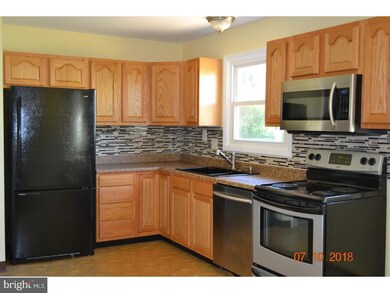
2704 Boudwin Ave Upper Chichester, PA 19061
Ogden NeighborhoodHighlights
- Colonial Architecture
- No HOA
- Eat-In Kitchen
- Wood Flooring
- 2 Car Direct Access Garage
- Living Room
About This Home
As of November 2018This is an incredible expanded home in excellent condition. With many brand new features like newer roof and vinyl siding, brand new beautiful triple picture window in the living room. Hardwood flooring in LR and upper level bedrooms. This entire home was just professionally painted throughout. Brand new carpeting in over sized family room with brick fireplace. New landscaping and tree removal on entire property. This expanding Colonial split level has 24 by 26 master bedroom over the over sized 2 car attached garage with a separate entrance. Could be used as a possible in-law suite or just a wonderful master bedroom. This lovely 4 BR, 2 Bath home in within a great community tucked back on the corner lot of a cul-de-sac street. Nice size eat-in-kitchen resented updated w/ brand new backsplash and stainless appliances. Newer 200 amp electric service. Newer Heating/AC. This home excellent condition move in and call it home today.
Last Agent to Sell the Property
Keller Williams Real Estate - Media Listed on: 07/10/2018

Home Details
Home Type
- Single Family
Year Built
- Built in 1955
Lot Details
- 0.5 Acre Lot
- Lot Dimensions are 116x80
- Property is in good condition
Parking
- 2 Car Direct Access Garage
- 3 Open Parking Spaces
- Driveway
- On-Street Parking
Home Design
- Colonial Architecture
- Split Level Home
- Shingle Roof
- Vinyl Siding
Interior Spaces
- 2,264 Sq Ft Home
- Brick Fireplace
- Family Room
- Living Room
- Basement Fills Entire Space Under The House
- Laundry on lower level
Kitchen
- Eat-In Kitchen
- Built-In Range
- Built-In Microwave
- Dishwasher
Flooring
- Wood
- Wall to Wall Carpet
Bedrooms and Bathrooms
- 4 Bedrooms
- En-Suite Primary Bedroom
- 2 Full Bathrooms
Schools
- Boothwyn Elementary School
- Chichester Middle School
- Chichester Senior High School
Utilities
- Forced Air Heating and Cooling System
- Back Up Electric Heat Pump System
- Electric Water Heater
Community Details
- No Home Owners Association
Listing and Financial Details
- Tax Lot 191-000
- Assessor Parcel Number 09-00-00418-00
Ownership History
Purchase Details
Home Financials for this Owner
Home Financials are based on the most recent Mortgage that was taken out on this home.Purchase Details
Home Financials for this Owner
Home Financials are based on the most recent Mortgage that was taken out on this home.Purchase Details
Purchase Details
Similar Homes in the area
Home Values in the Area
Average Home Value in this Area
Purchase History
| Date | Type | Sale Price | Title Company |
|---|---|---|---|
| Deed | $228,500 | None Available | |
| Deed | $190,000 | Title Services | |
| Interfamily Deed Transfer | -- | -- | |
| Deed | -- | T A Title Insurance Company |
Mortgage History
| Date | Status | Loan Amount | Loan Type |
|---|---|---|---|
| Open | $217,880 | New Conventional | |
| Closed | $214,100 | New Conventional | |
| Closed | $205,650 | New Conventional | |
| Previous Owner | $152,000 | New Conventional | |
| Previous Owner | $75,000 | Credit Line Revolving |
Property History
| Date | Event | Price | Change | Sq Ft Price |
|---|---|---|---|---|
| 11/08/2018 11/08/18 | Sold | $228,500 | -1.0% | $101 / Sq Ft |
| 10/01/2018 10/01/18 | Pending | -- | -- | -- |
| 09/17/2018 09/17/18 | Price Changed | $230,900 | -1.7% | $102 / Sq Ft |
| 07/10/2018 07/10/18 | For Sale | $234,900 | +3.5% | $104 / Sq Ft |
| 04/30/2015 04/30/15 | Sold | $227,000 | 0.0% | $100 / Sq Ft |
| 03/27/2015 03/27/15 | Pending | -- | -- | -- |
| 02/25/2015 02/25/15 | For Sale | $227,000 | -- | $100 / Sq Ft |
Tax History Compared to Growth
Tax History
| Year | Tax Paid | Tax Assessment Tax Assessment Total Assessment is a certain percentage of the fair market value that is determined by local assessors to be the total taxable value of land and additions on the property. | Land | Improvement |
|---|---|---|---|---|
| 2024 | $7,757 | $233,480 | $49,100 | $184,380 |
| 2023 | $7,509 | $233,480 | $49,100 | $184,380 |
| 2022 | $7,325 | $233,480 | $49,100 | $184,380 |
| 2021 | $10,924 | $233,480 | $49,100 | $184,380 |
| 2020 | $6,213 | $123,230 | $29,050 | $94,180 |
| 2019 | $6,213 | $123,230 | $29,050 | $94,180 |
| 2018 | $6,230 | $123,230 | $0 | $0 |
| 2017 | $6,181 | $123,230 | $0 | $0 |
| 2016 | $676 | $123,230 | $0 | $0 |
| 2015 | $676 | $123,230 | $0 | $0 |
| 2014 | $676 | $123,230 | $0 | $0 |
Agents Affiliated with this Home
-
S
Seller's Agent in 2018
Sherri Bramble
Keller Williams Real Estate - Media
(484) 620-1905
4 in this area
56 Total Sales
-

Buyer's Agent in 2018
Alan Ferguson
Long & Foster
(484) 832-4553
49 Total Sales
-

Buyer's Agent in 2015
Frank May
BHHS Fox & Roach
(610) 496-0787
19 Total Sales
Map
Source: Bright MLS
MLS Number: 1002021950
APN: 09-00-00418-00
- 2434 W Helms Manor
- 1813 Manor Ave
- 2344 Wiltshire Dr
- 9 Corbett Dr
- 1997 Mill Rd
- 7000 Village Way Unit 408
- 27208 Valley Run Dr Unit 208
- 27210 Valley Run Dr Unit 210
- 1940 Bergdoll Ave
- 6000 Village Way Unit 308
- 2410 Chichester Ave
- 1106 Sterling Ave
- 8B Sherman Dr
- 209 Waterford Way
- 719 Peachtree Rd
- 2245 Chichester Ave
- 26 Denham Ave
- 1022 & 1024 Kingsman Rd
- 3904 Greenwood Ave
- 13 Colonial Ct
